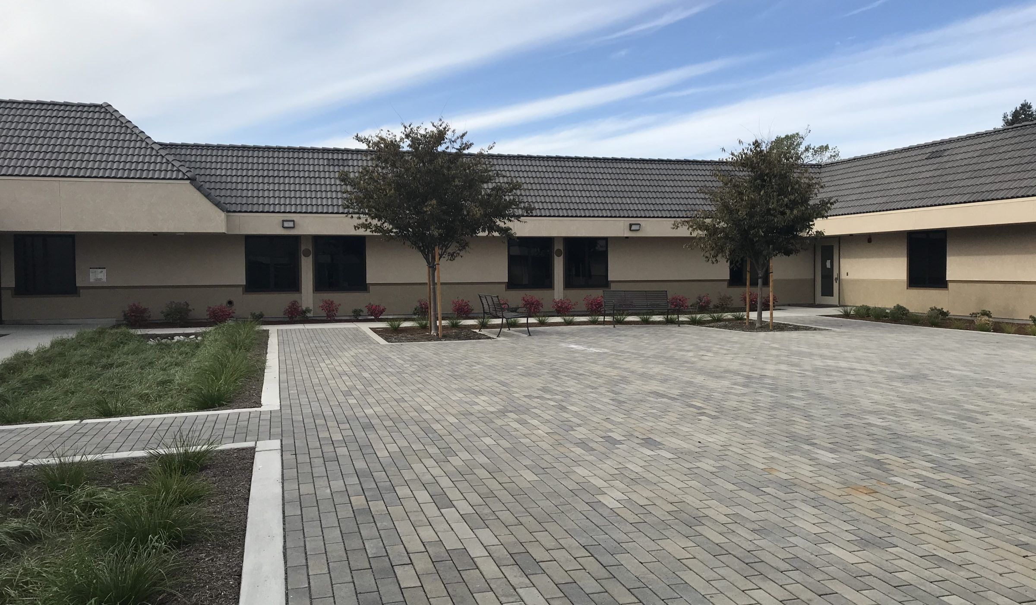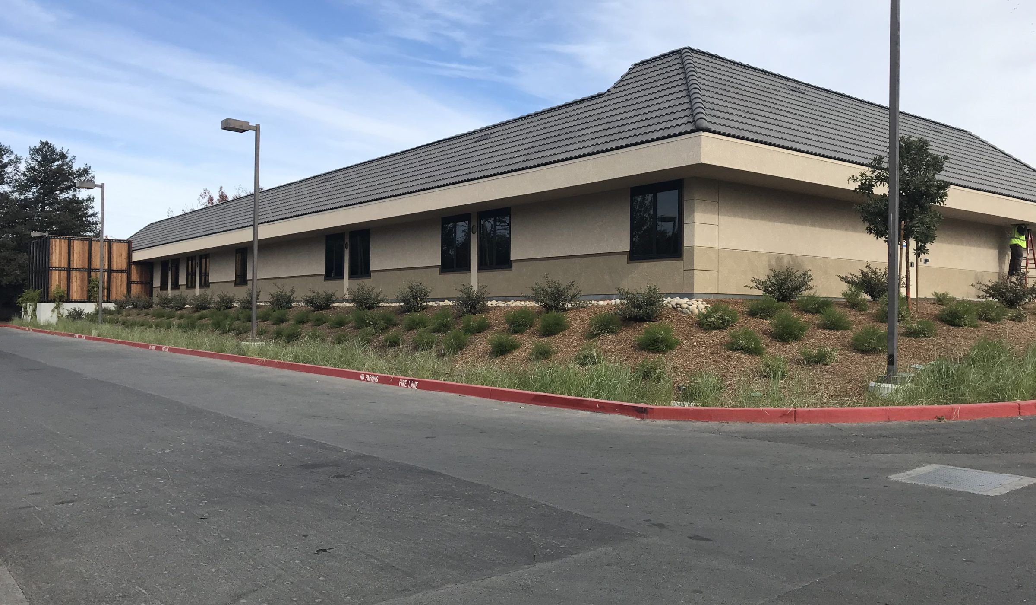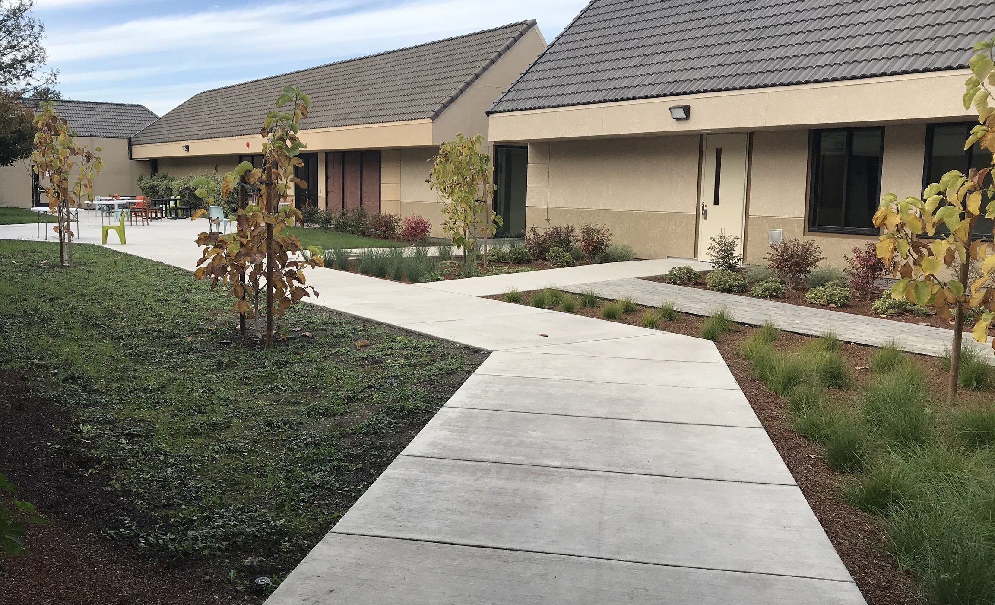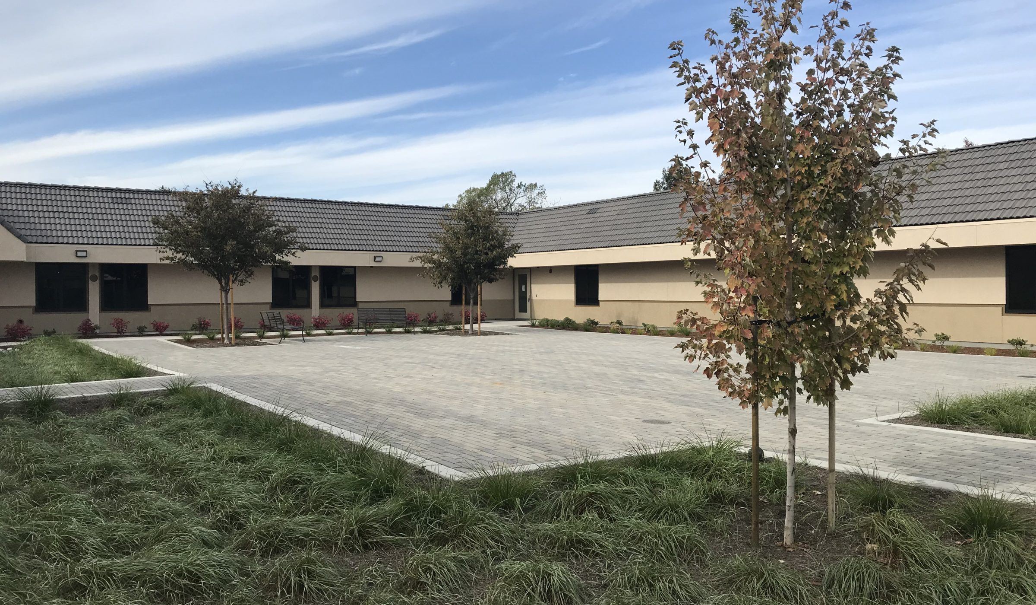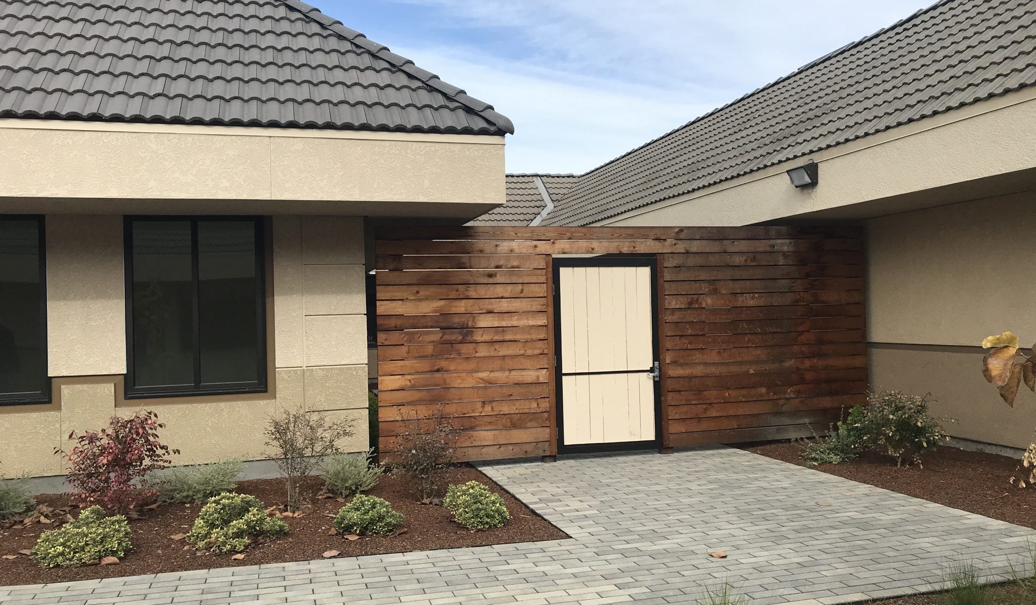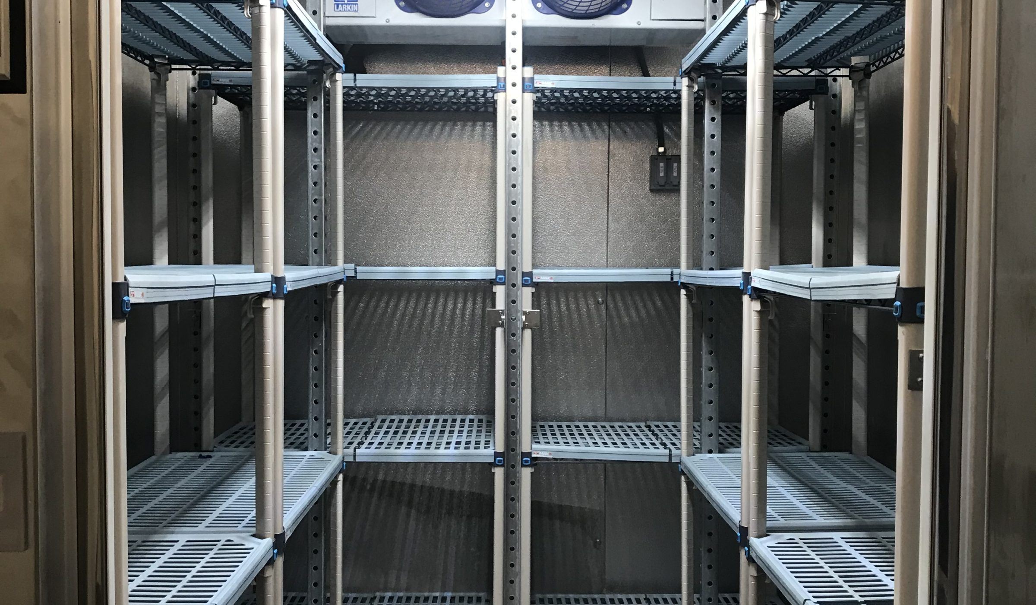Aurora Behavioral Hospital
Location: Santa Rosa, CA
Project Architect(s): Devenney Group
Sq. Footage: 22,109
The Aurora Behavioral Hospital expansion project encompasses four separate additions to an existing facility including the addition of a 16,734 SF wing with 49 beds; a 3,460 SF outpatient services addition; a 455 SF addition to the existing dining room and an additional 1,460 SF of admin space. The project also includes additional parking and kitchen, dining facility, emergency generator and electrical service upgrades.






