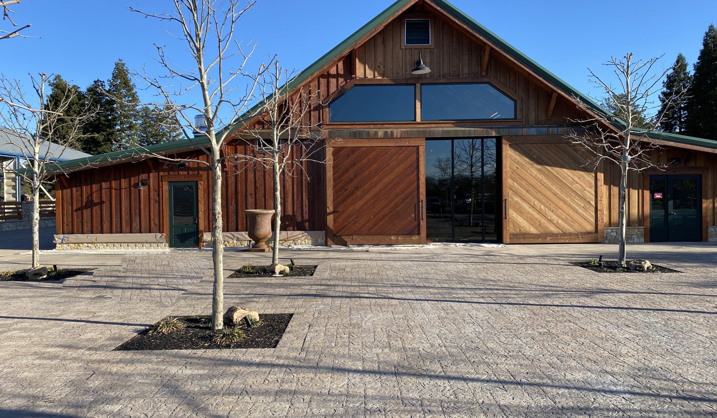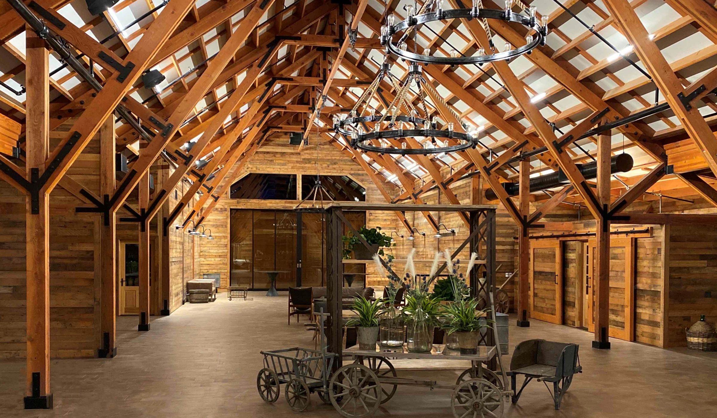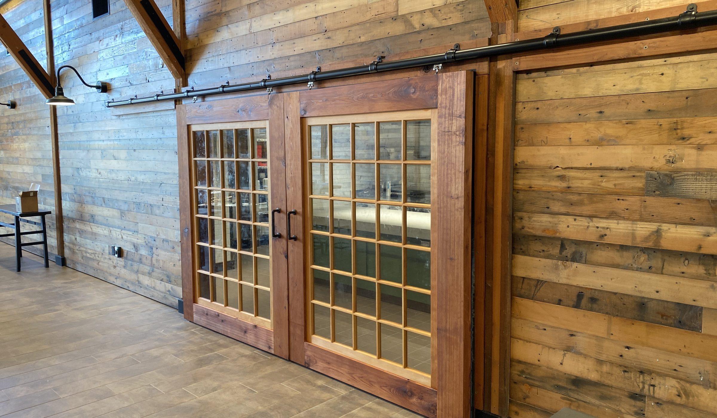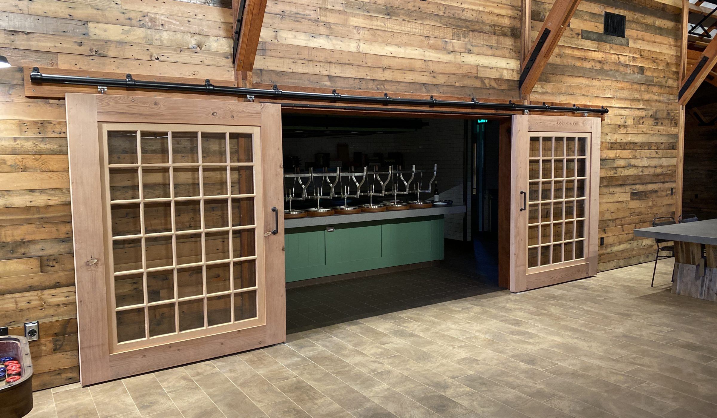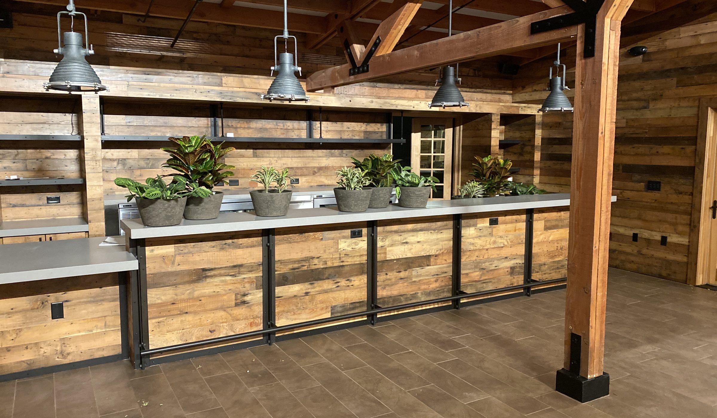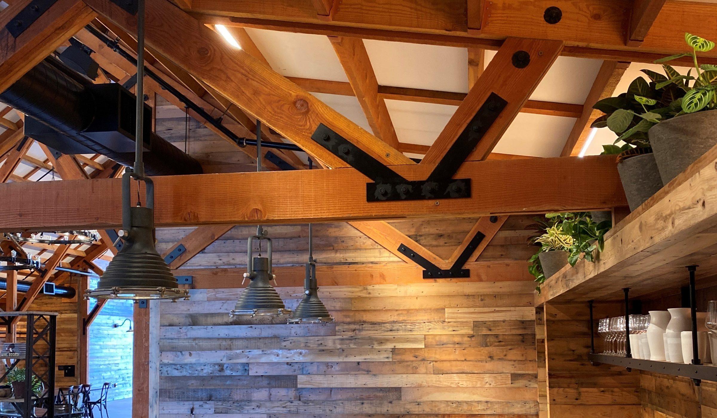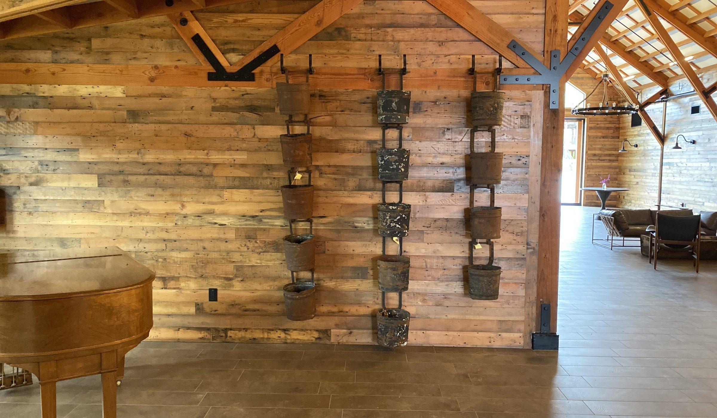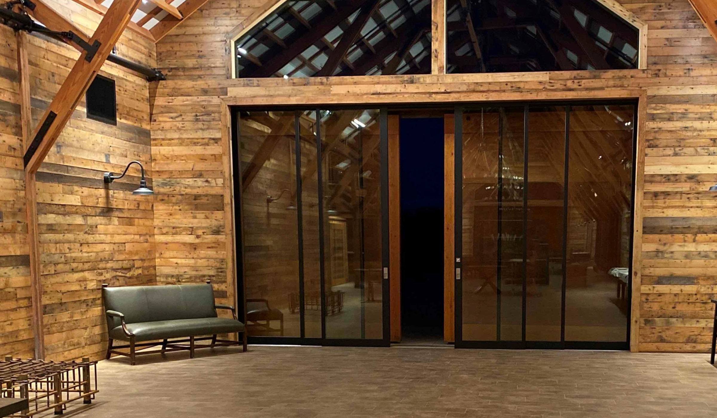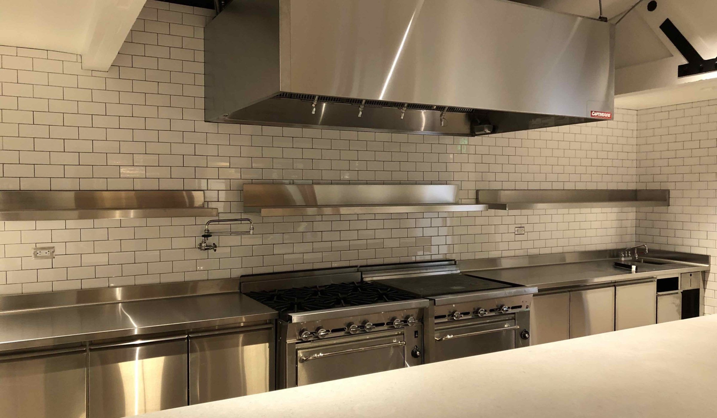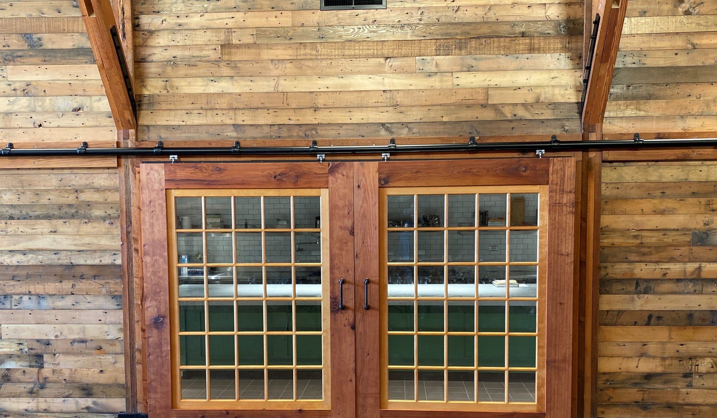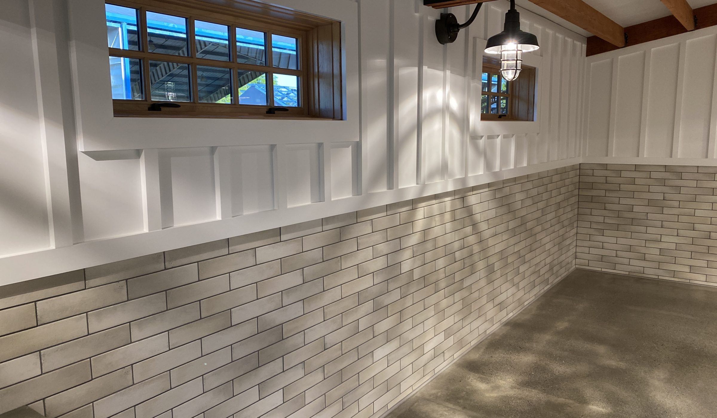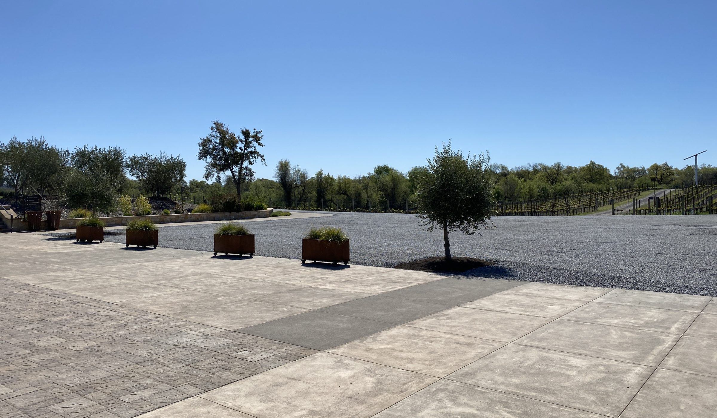Bricoleur Vineyards Winery
Location: Windsor, CA
Project Architect(s): Michael Guthrie & Co. Architects
Sq. Footage: 15,429
The Bricoleur Vineyards 10,836 SF Winery/Tasting Barn includes a full commercial kitchen with office space, a private tasting room, tasting bar and event space. Built using reclaimed wood, aligning with the winery’s sustainable practices, the Winery Barn has soaring 25-foot high ceilings, a 144-foot vintage hay trolly rail, and 12-foot-tall retracting glass doors affording stunning views of the surrounding vineyards, ponds and rose garden. This project also included construction of the 4,593 SF Ag Barn, a metal building designed for barrel storage.












