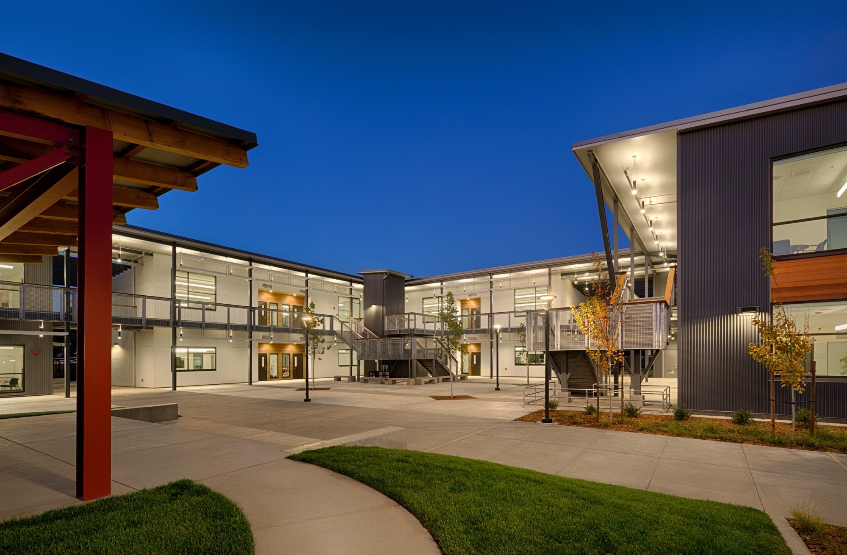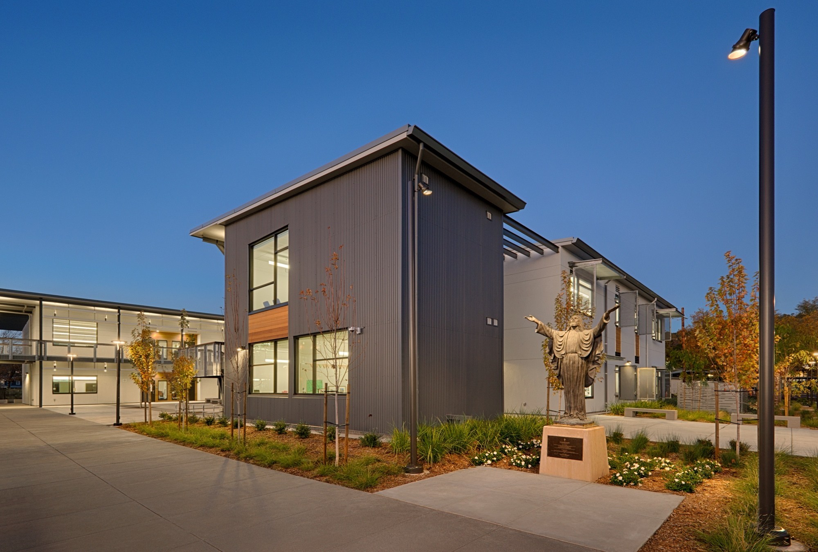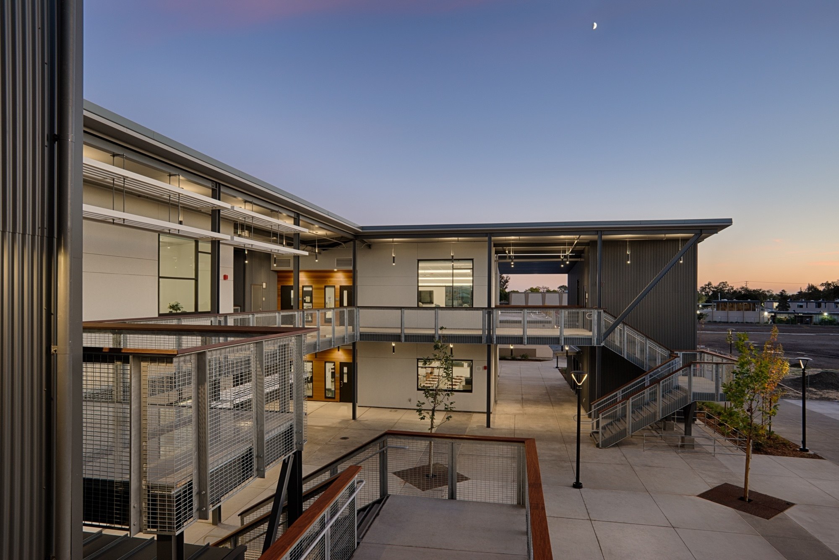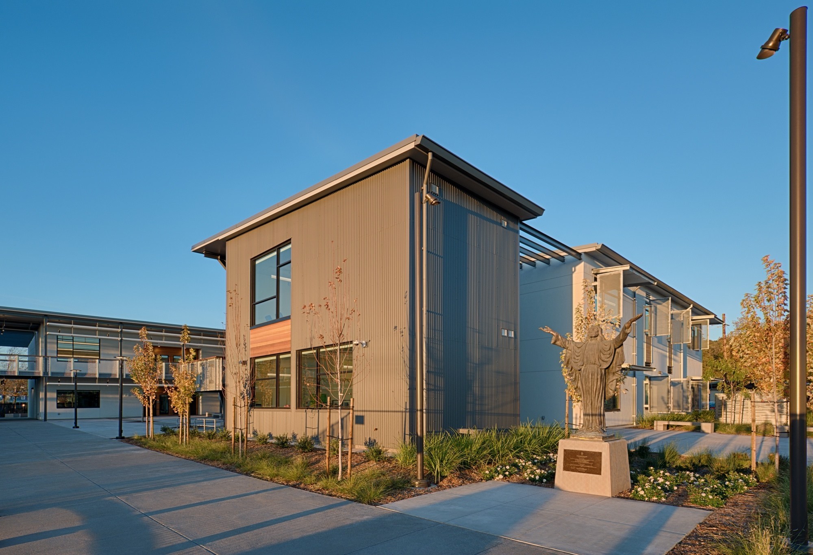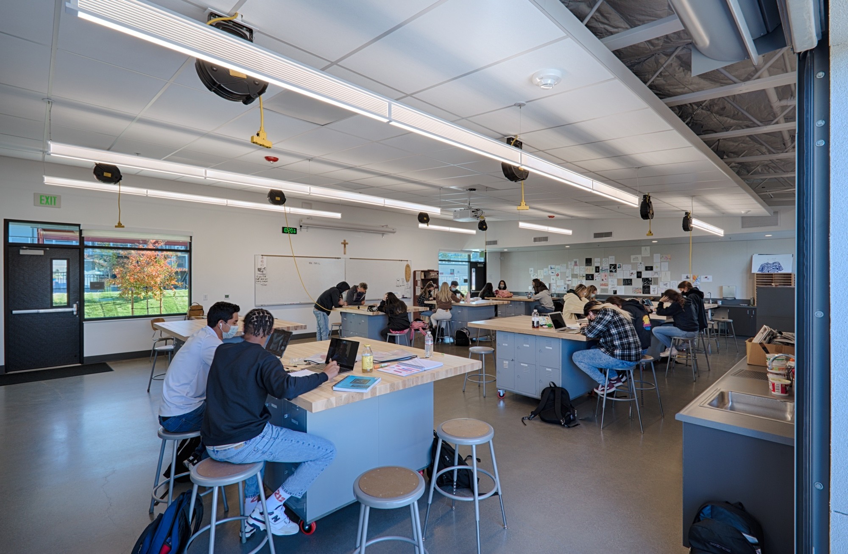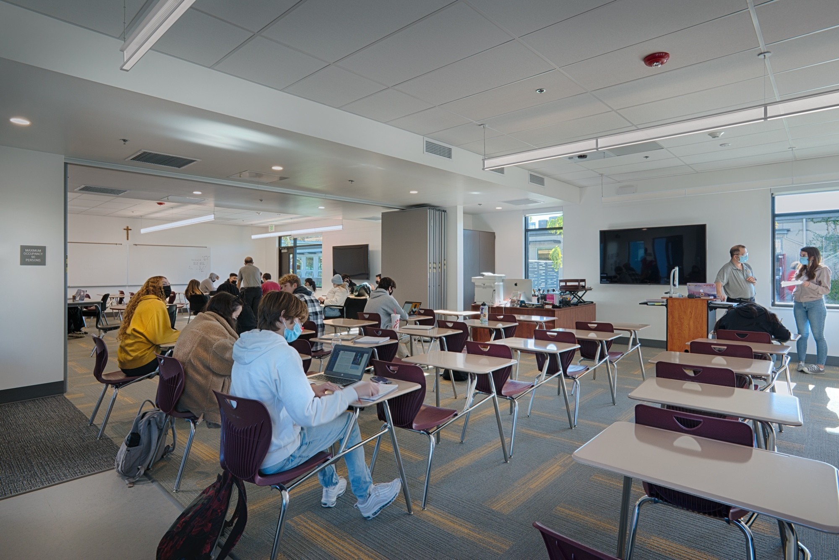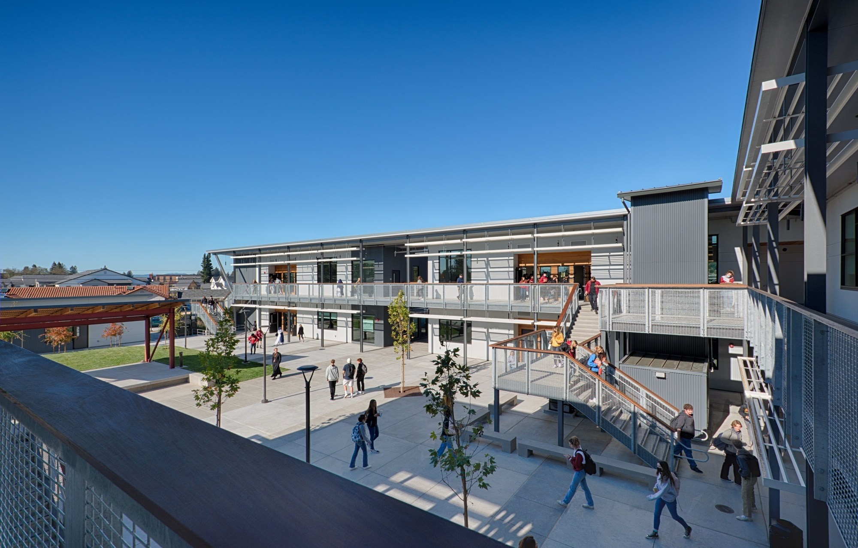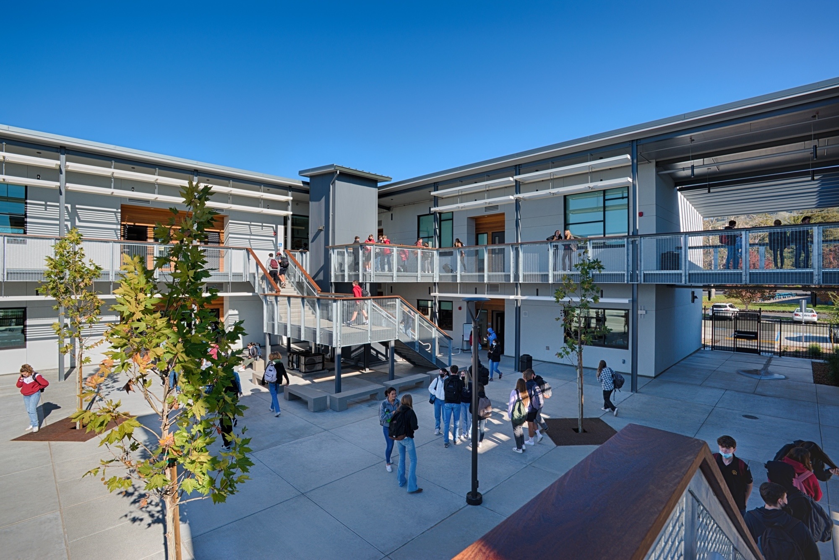Cardinal Newman Classroom Building
In June of 2020, we broke ground on the new 24,000 sq.ft. two-story classroom building, on the Cardinal Newman High School campus. This project consisted of construction of 3 new buildings, including the 2-story wood framed classroom building, with steel framed mezzanine and stairs with concrete and stucco exterior.
The two-story complex eliminates the need for existing temporary portable learning spaces, with 18 classrooms, an art studio, four student collaboration rooms and two staff collaboration rooms. The new spaces surround a central courtyard with outdoor learning spaces. Sustainable features include energy efficient lighting and mechanical systems, low-flow plumbing fixtures, solar shading, operable windows, natural daylighting, and sustainably sourced materials. The surrounding landscaping is designed to be drought tolerant and includes systems for storm water retention.








