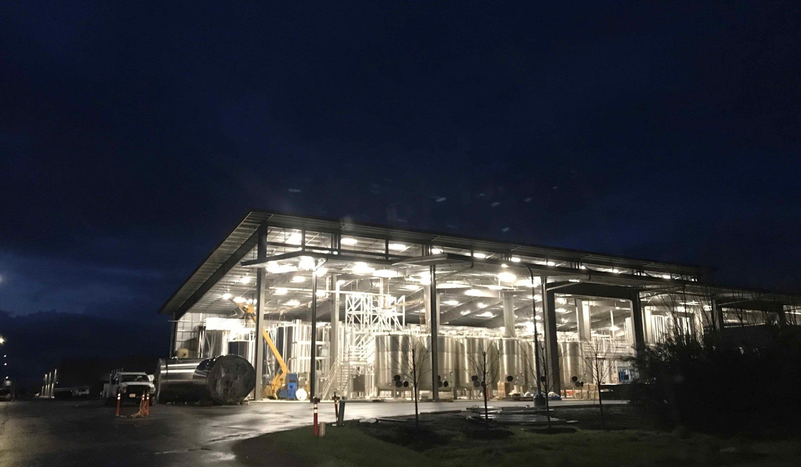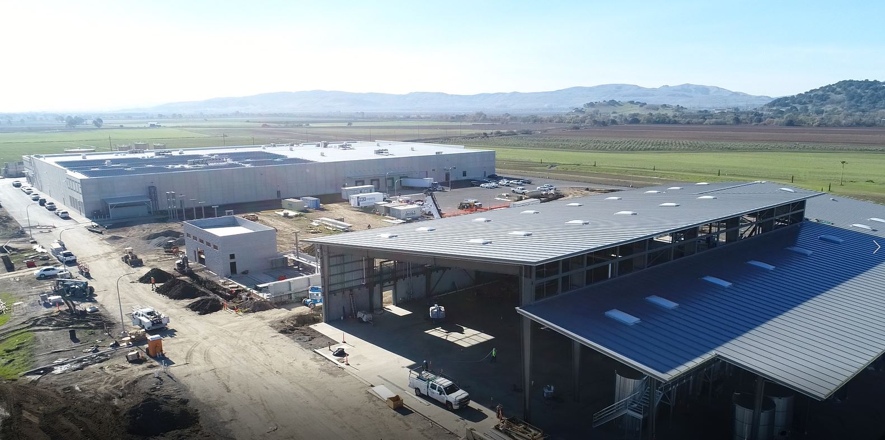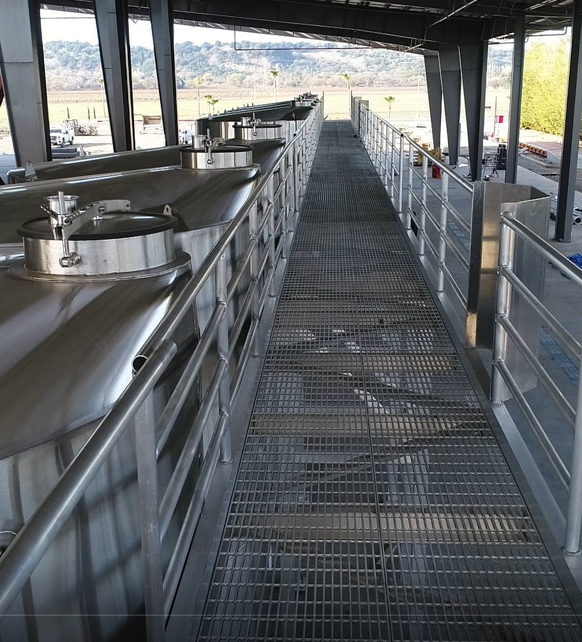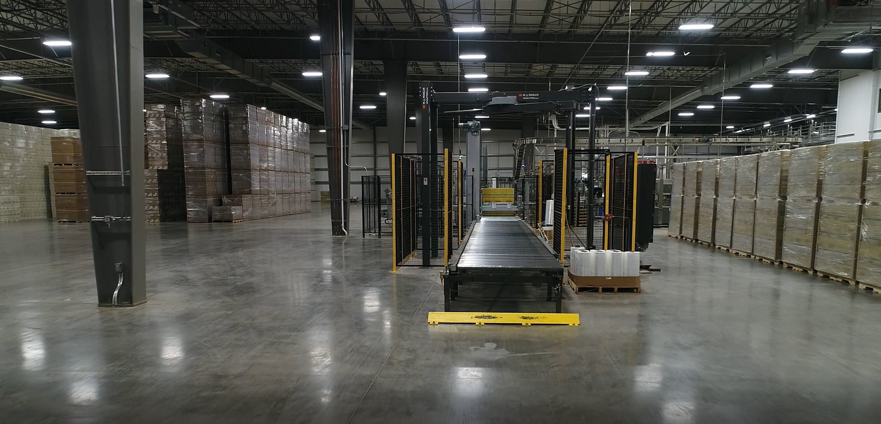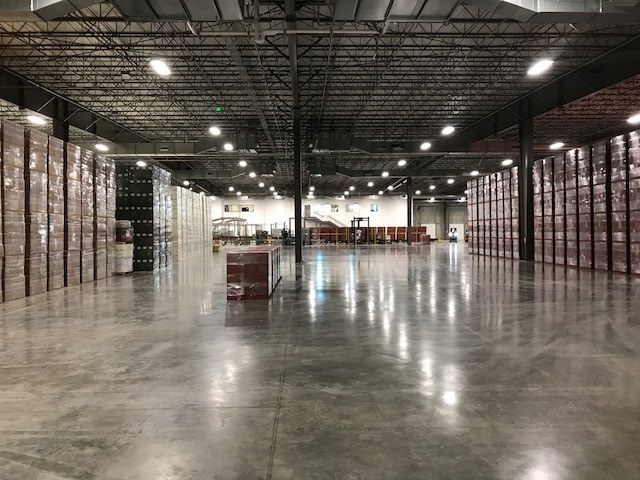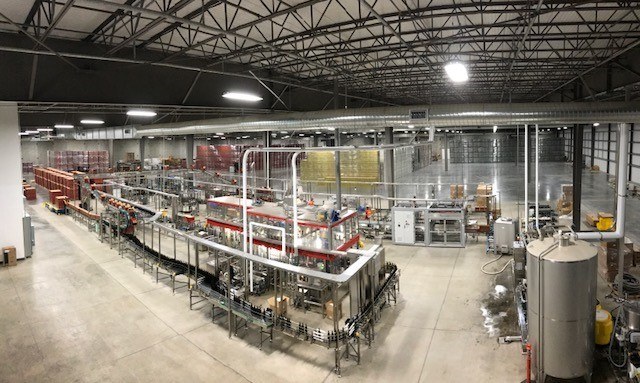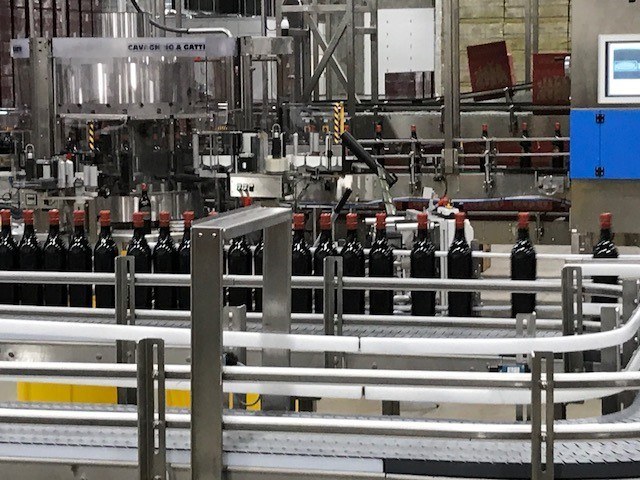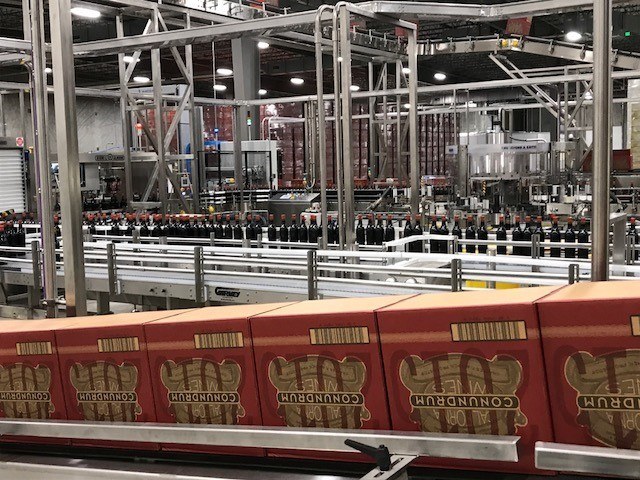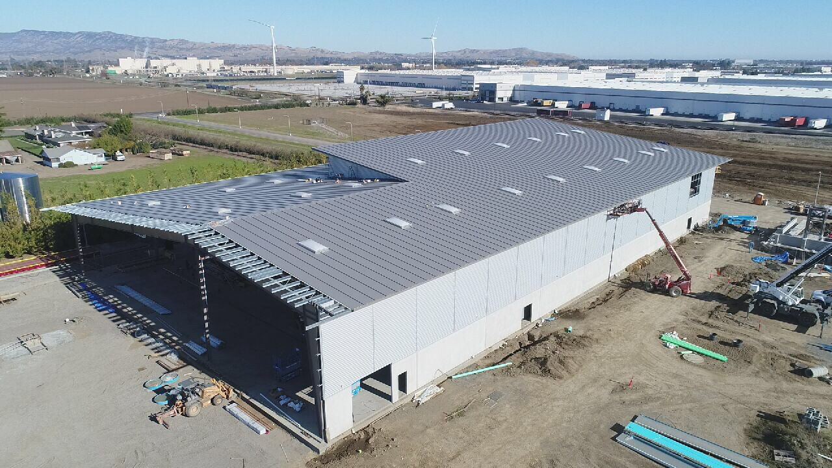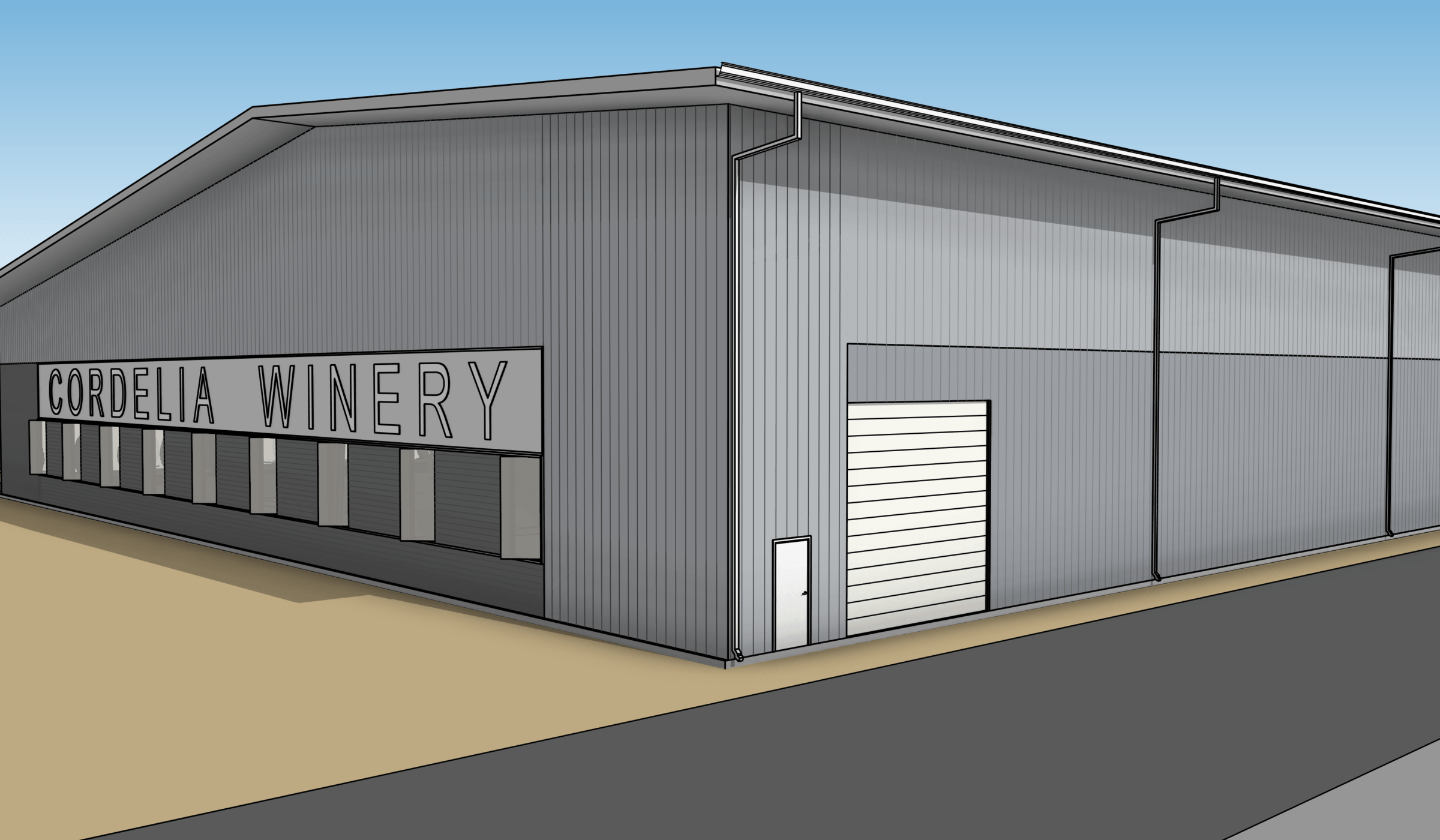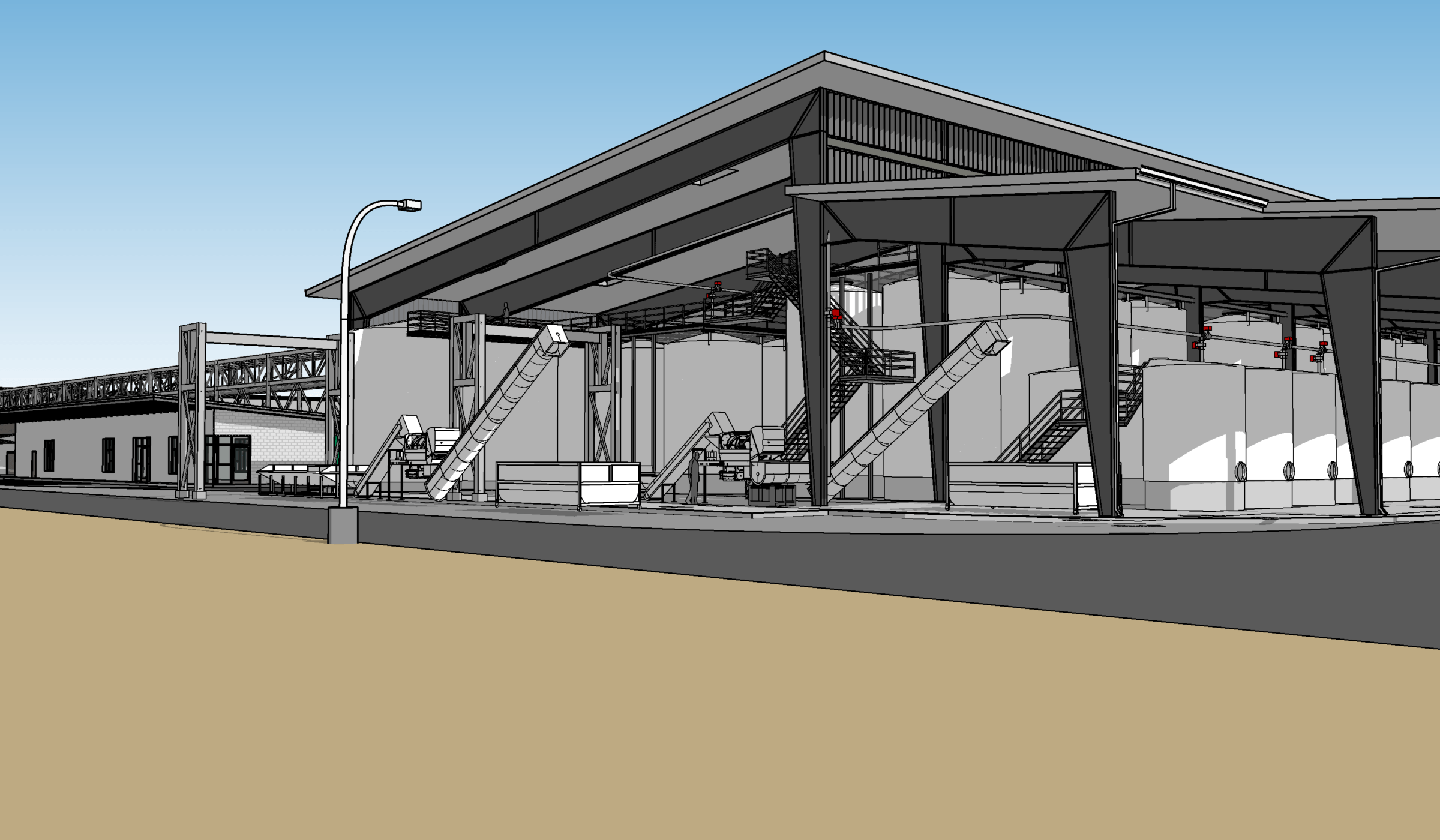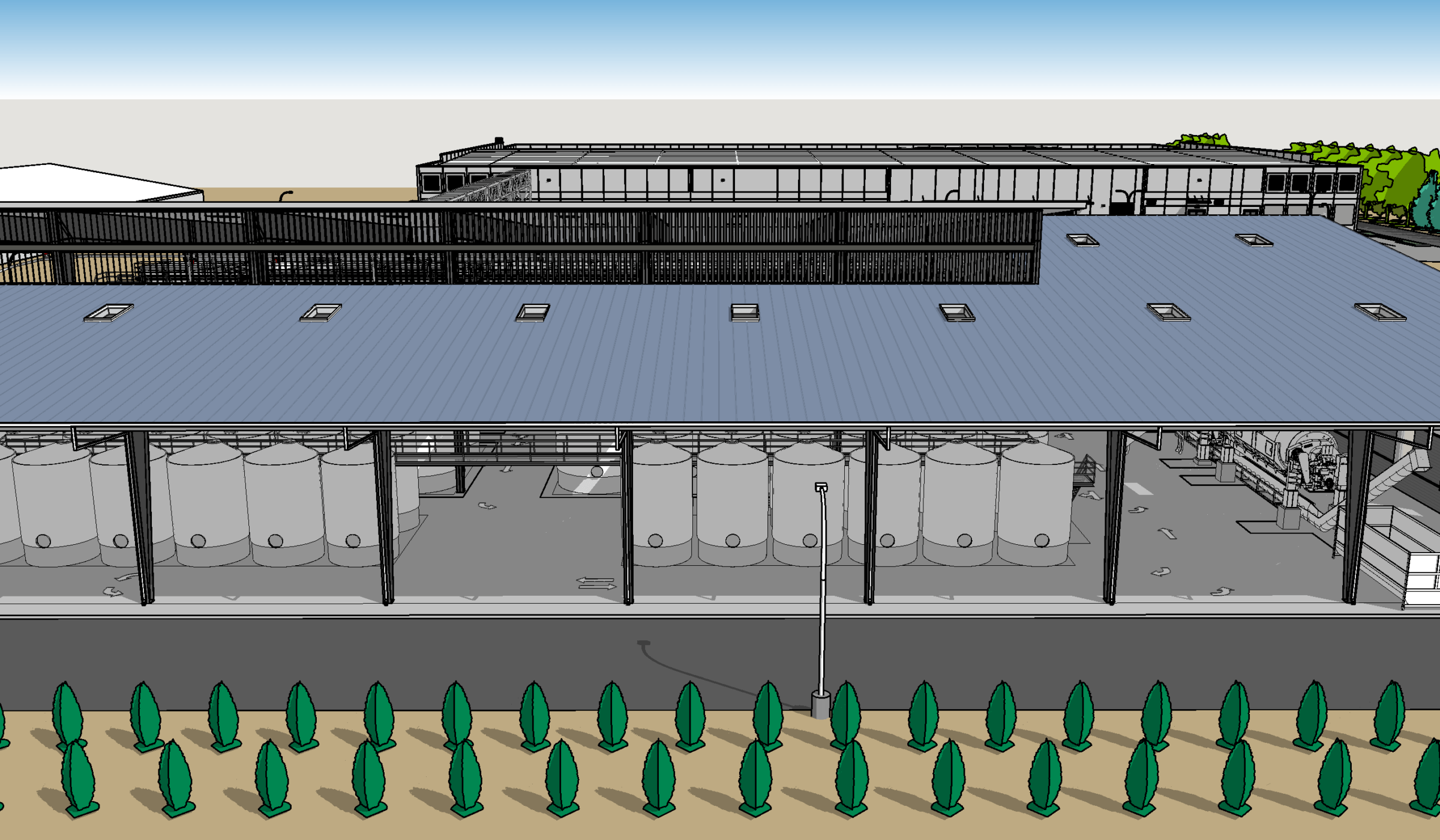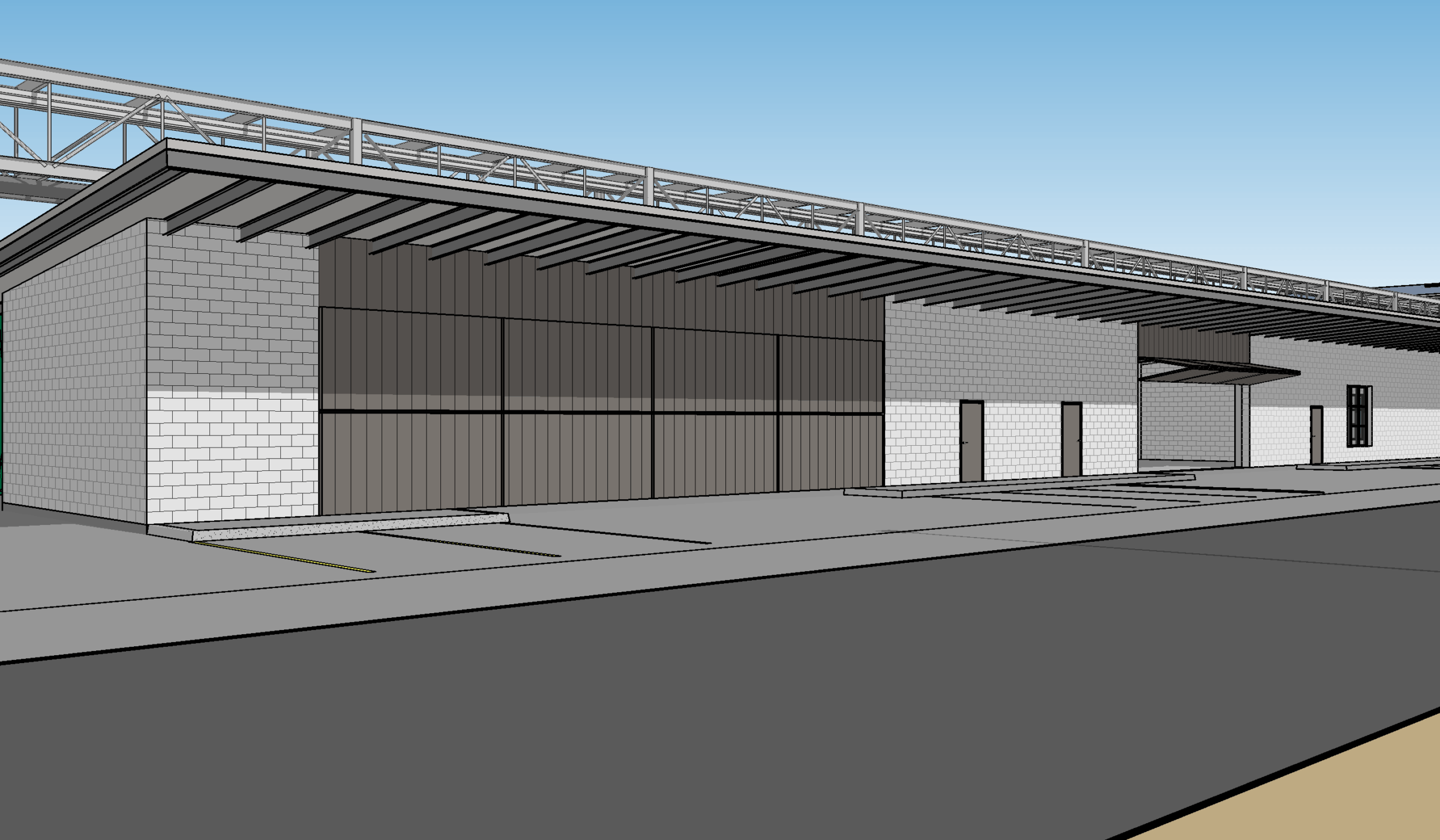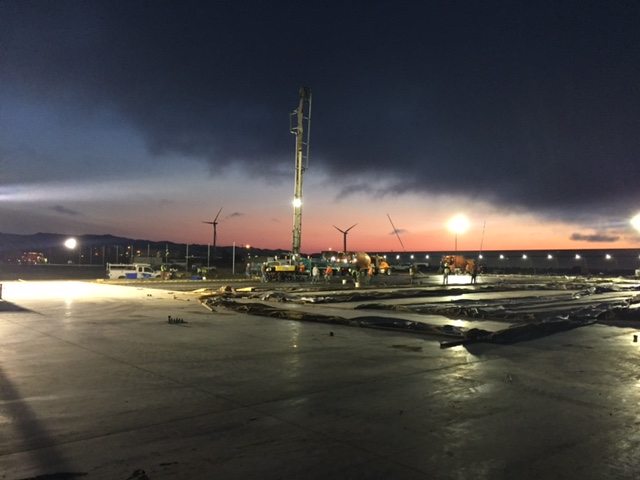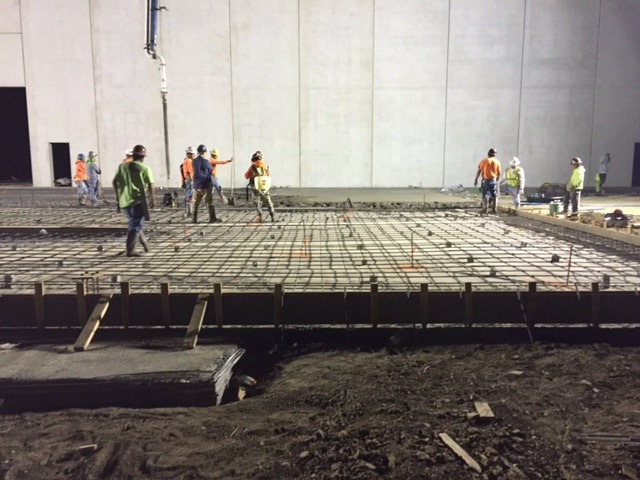Caymus Cordelia Winery
Location: Fairfield , CA
Project Team: Perkins, Williams & Cotterill Architects
Sq. Footage: 160,000 SF Warehouse & 72,000 SF Production Building
The Caymus Cordelia Winery project in Fairfield, CA consisted of two phases.
Phase 1 included construction of a 160,000 SF warehouse, office and bottling facility centered around a design-build metal building with insulated pre-cast concrete wall panels. The facility’s special features include a 384 kW solar array, a SCADA building control system, a Cloacina package waste water plant, dedicated water treatment, reclaimed water storage and a rainwater harvesting system serving the 178 acre site.
Phase 2 followed with construction of a 72,000 SF design-build production building. The project included a 4,500 SF dedicated mechanical building housing 2 – 120 ton chillers, a 2.5 MBH boiler system, a nitrogen generator and air compressors. The building uses SCADA to integrate tank refrigeration and equipment control and monitoring, while a utility bridge connects the production building to the warehouse/bottling facility for efficient transfer of wine from tanks to barrel storage to bottling.















