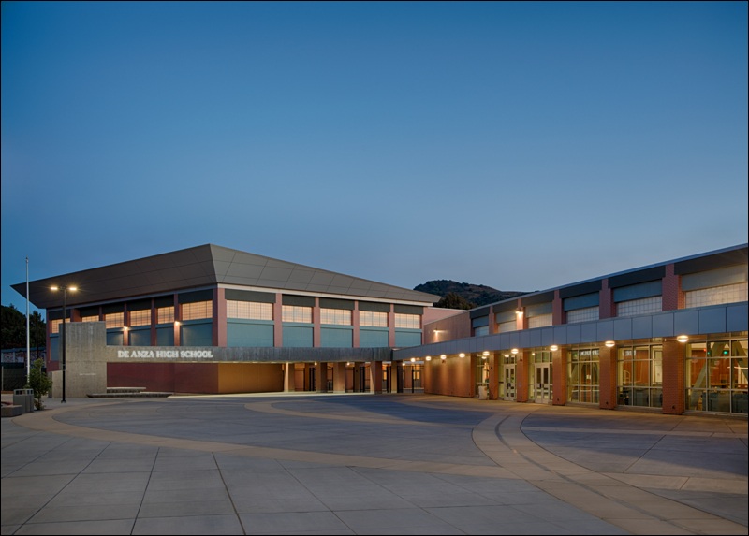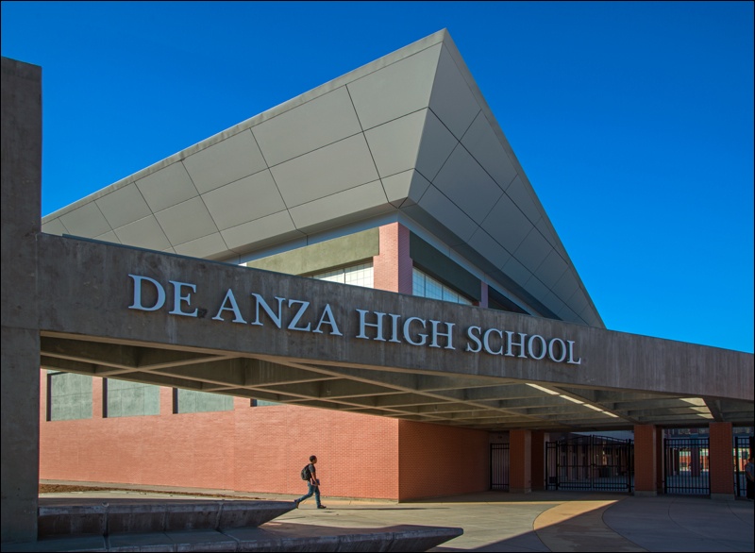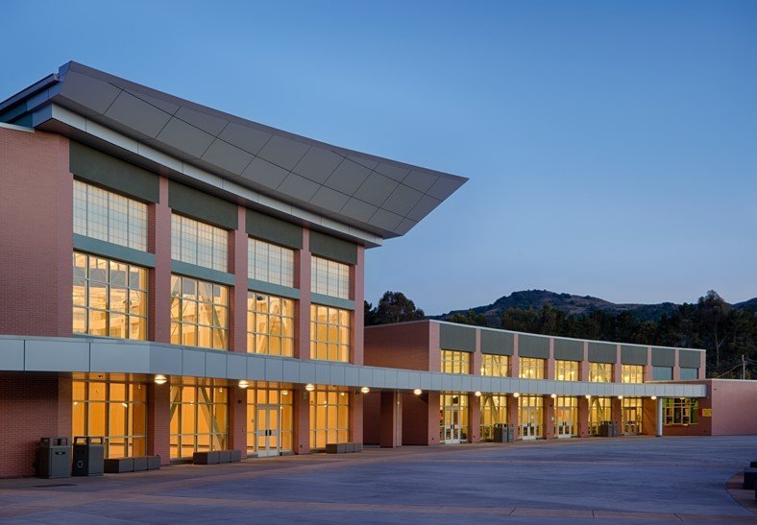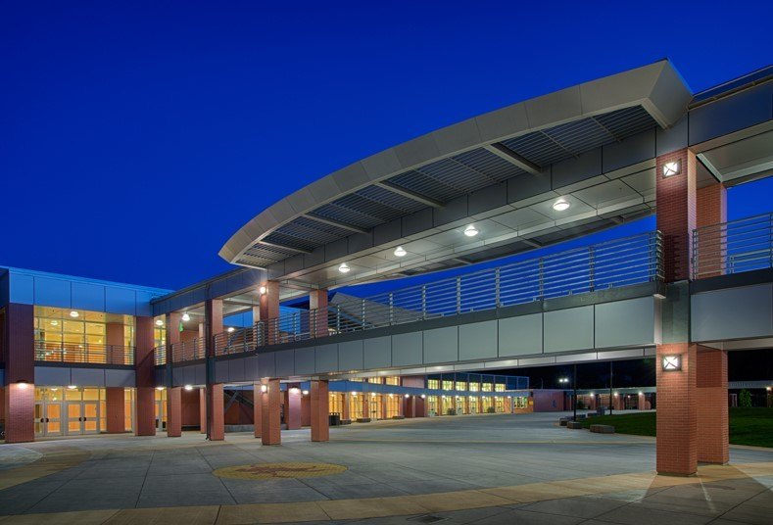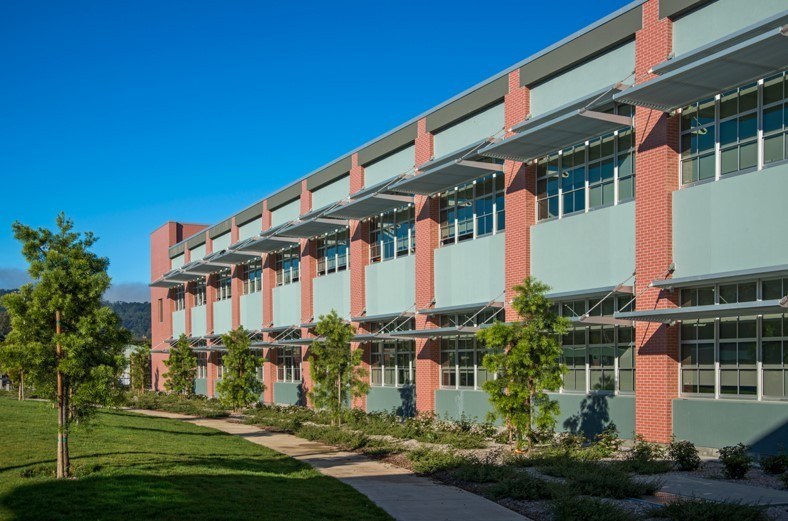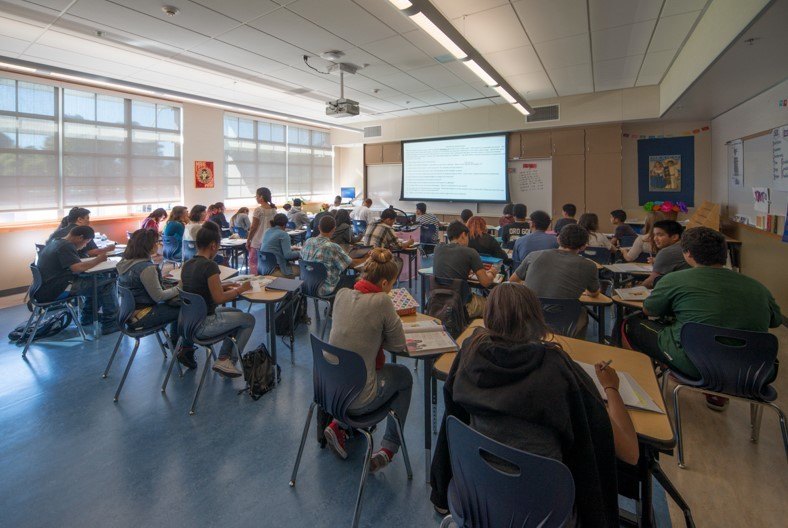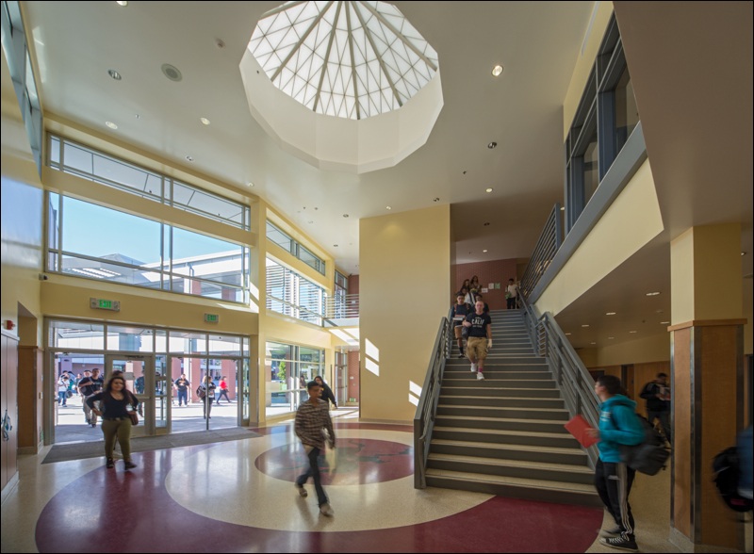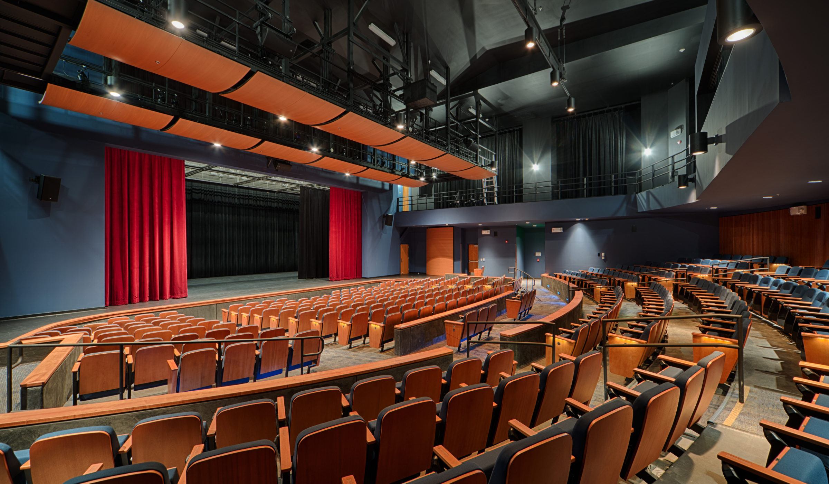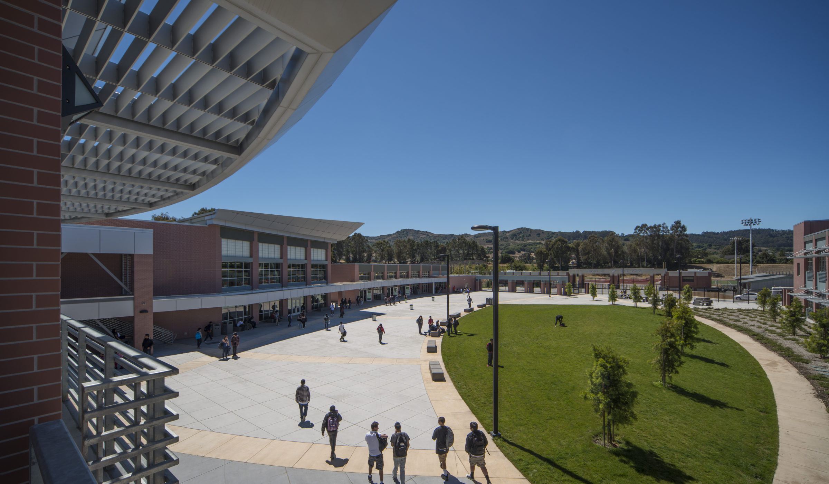DeAnza High School Campus & Performing Arts Center
Location: Richmond, CA
Project Architect(s): Deems Lewis McKinley Architects
Sq. Footage: 190,000
The construction of the new DeAnza High School campus took place on an operational site while the existing campus remained open. Upon completion of the new campus, the old campus structure was demolished in order to make space for a future building and sports fields. DeAnza High School encompasses 33 acres and consists of nine new buildings, totaling 190,000 SF. A bridge, entryway and corridor interconnect a cluster of specialty and general classroom buildings to the theater building, cafeteria facility and a gymnasium with two gyms. The exterior is a combination of color-coated plaster finish, thin-brick-appearing tile.










