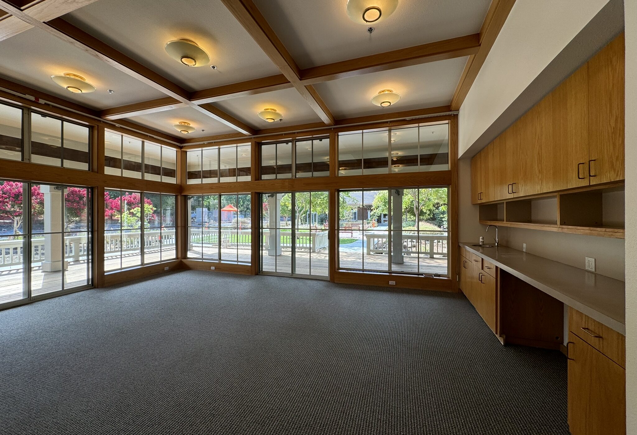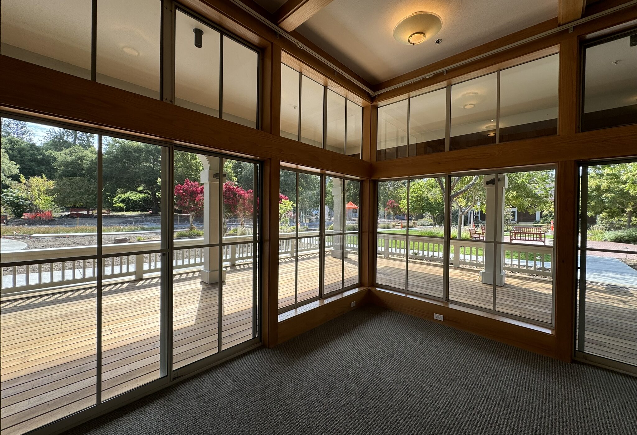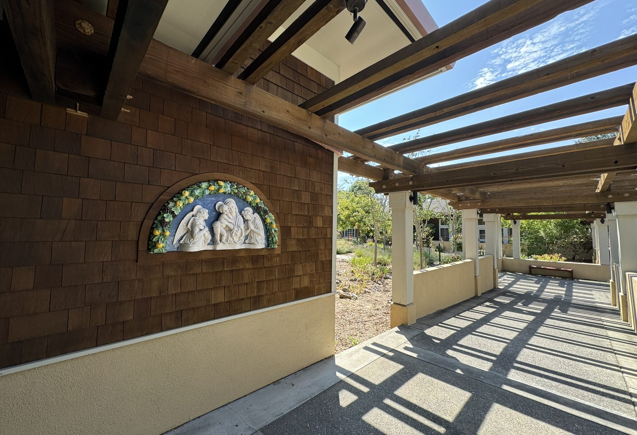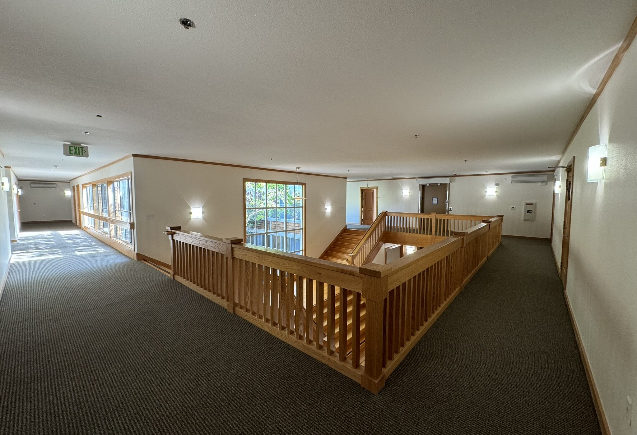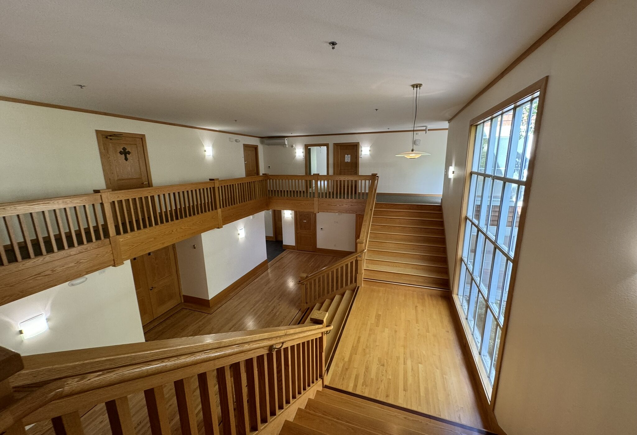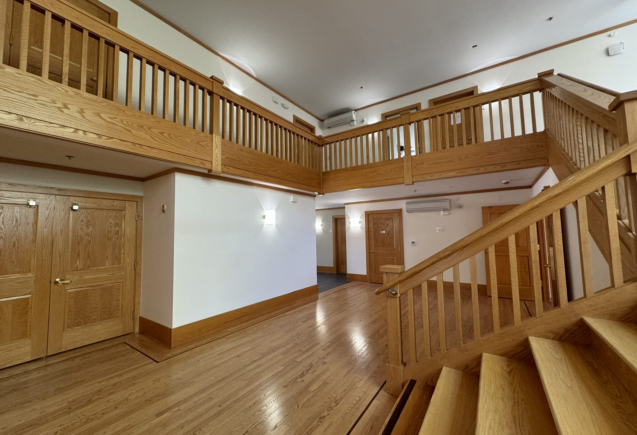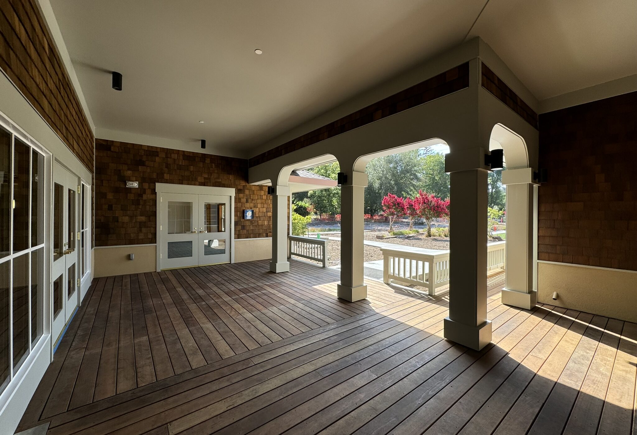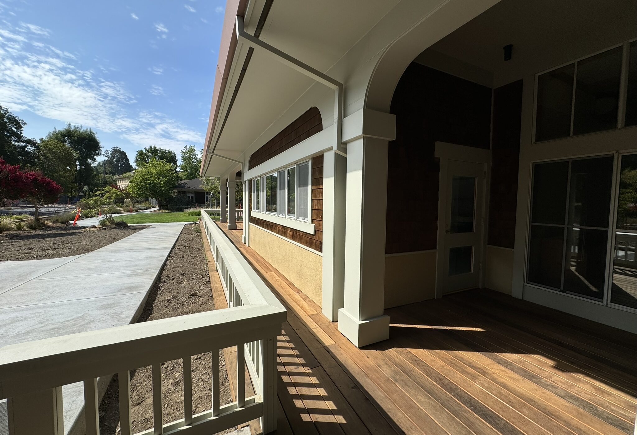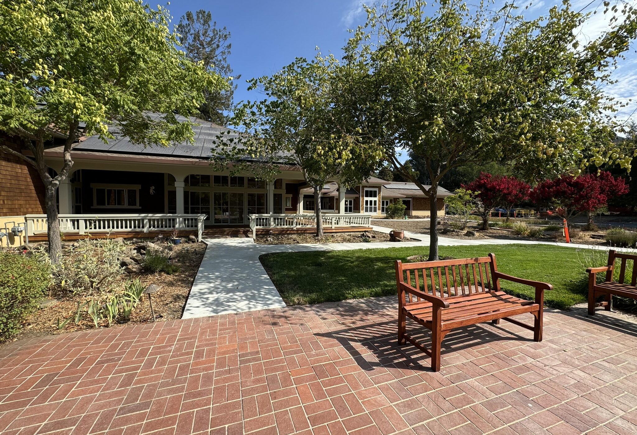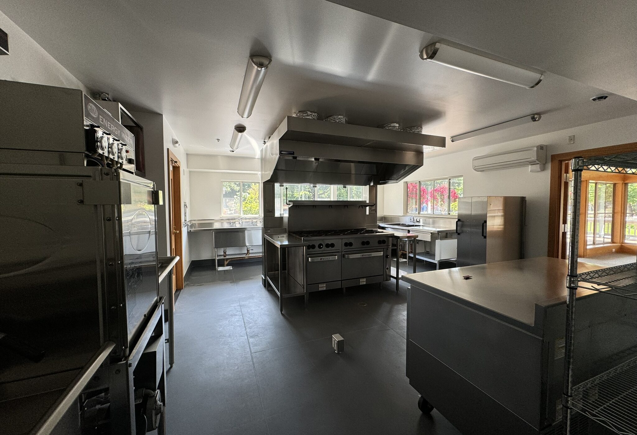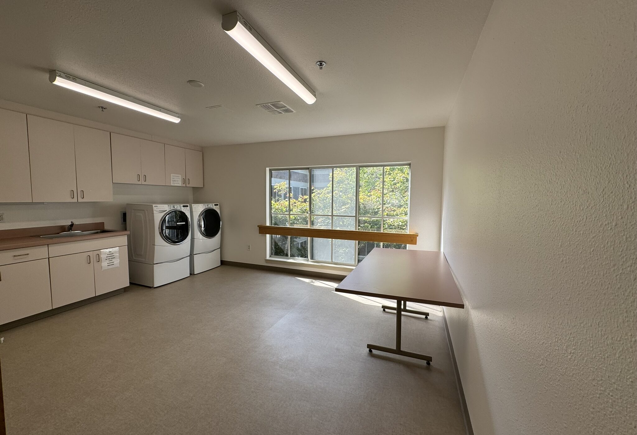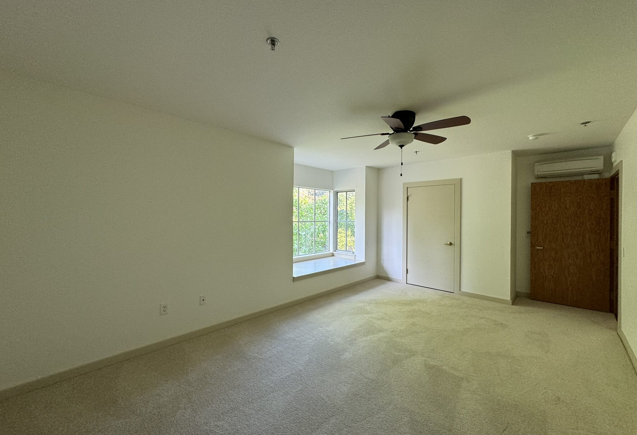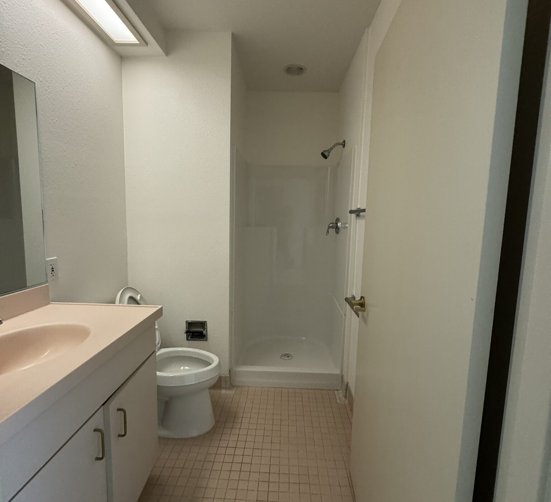Dominican Convent Renovation
Location: San Rafael, CA
Project Architect(s): TWM Architects & Planners
Sq. Footage: 25,785
The Dominican Convent is a 22-bed facility for retired and active sisters originally constructed by Wright Contracting in 1996 and expanded in 2024. It is of wood construction with 10 ensuite bedrooms, a guest room, parlor, library, community room, dining, kitchen and chapel on the 1st floor. The 2nd floor has 12 ensuite bedrooms, as well as balcony access to the chapel, community space and storage/mechanical rooms. A central courtyard and wrap around porch provide access to the outdoors.
Modifications improve accessibility and meet the sisters’ future care needs with an addition on the east side of the building to allow for staff assisted daily activities. The addition involves community space and dining, a serving kitchen/pantry, staff support space and renovation of 2 bedrooms to provide direct connection. All bedrooms in the addition have fully accessible bathrooms ensuite or in common spaces.
This project brings two separate living environments together into one building with updates to the kitchen equipment, mechanical and IT systems and the addition of a call system, wander guard, access control and data/CCTV to the chapel, wired into each room.
The sisters also have a requirement to be good stewards of the land and earth’s resources and are evaluating solar opportunities and ways to minimize water usage.













