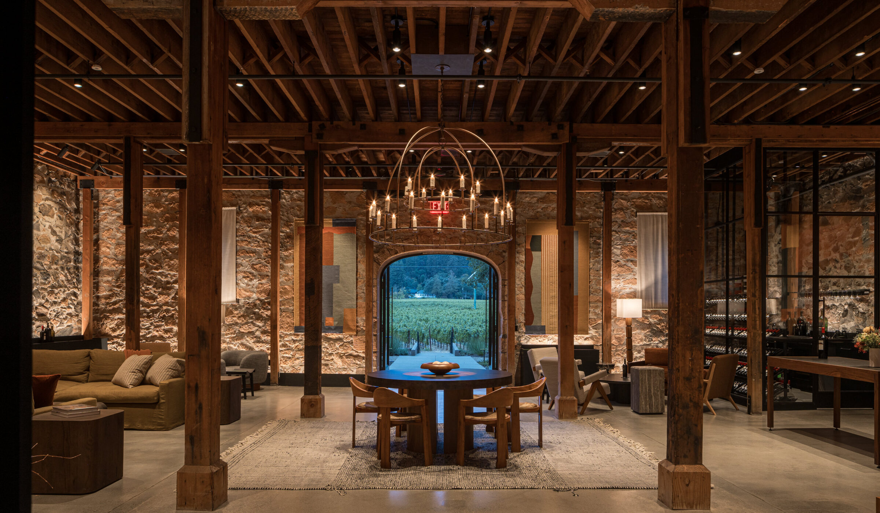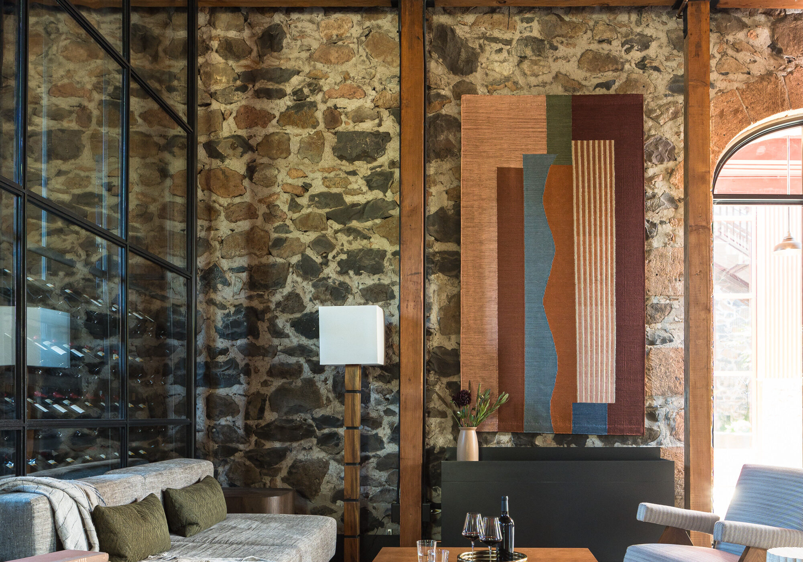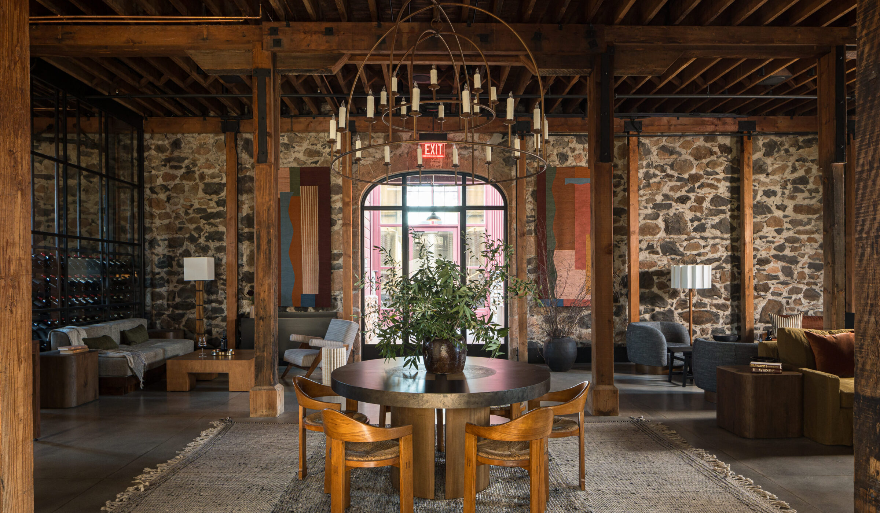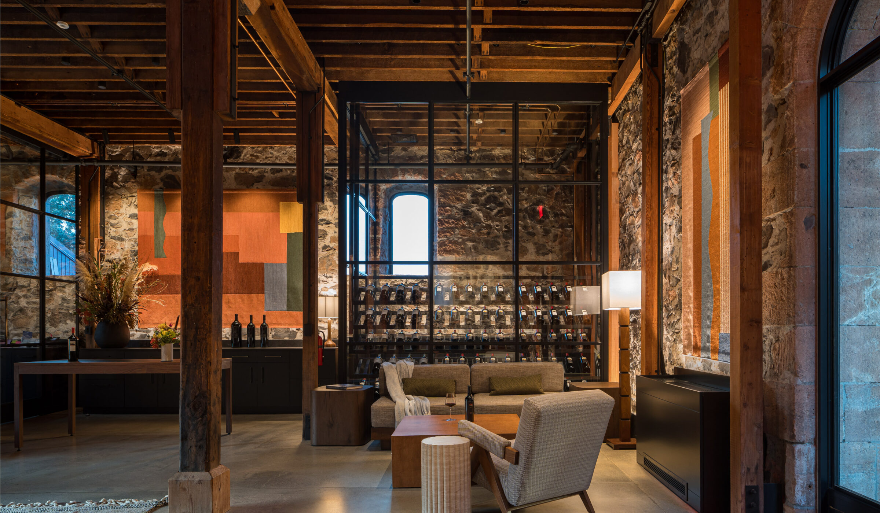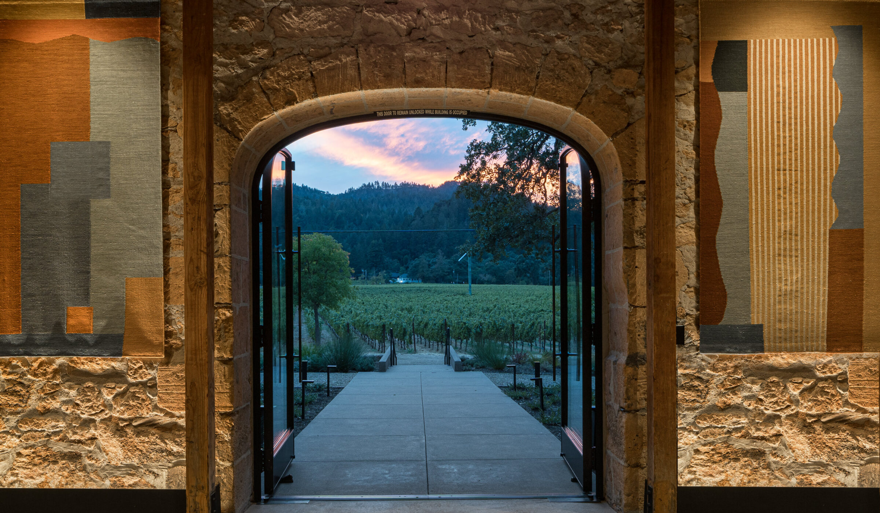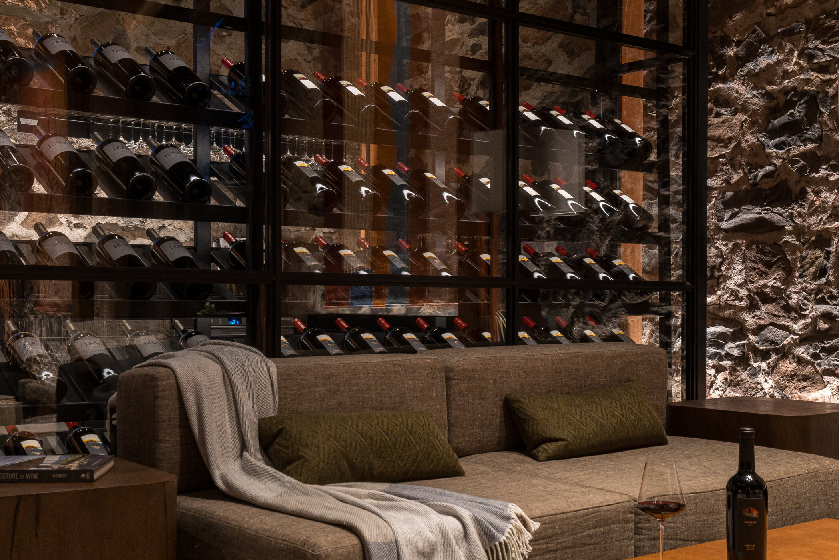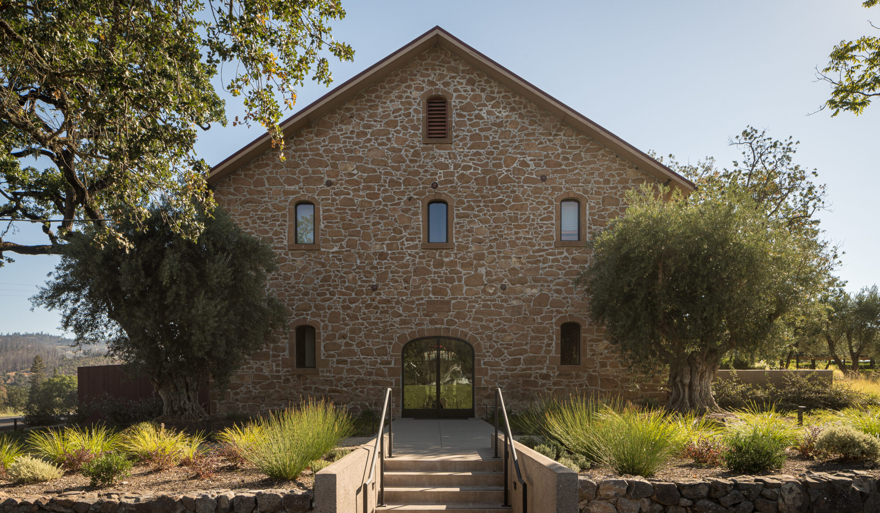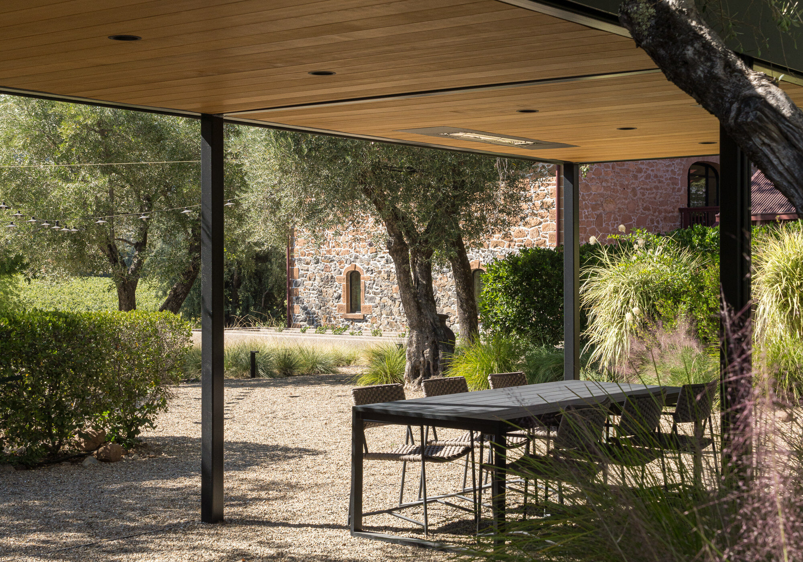Ehlers Estate
Location: St. Helena, CA
Project Architect(s): Backen & Backen
Wright Contracting worked with Backen & Backen Architecture to preserve the Ehlers Estate historical legacy and premier site through a site-wide renovation. The heart of the project the was re-imagining of the iconic stone barn winery, which dates back to 1886, with the goal of modernizing hospitality offerings and tasting experiences. The work included a complete interior redesign of the stone barn tasting room (which historically was Ehlers Estate’s original barrel room), the establishment of an outdoor pavilion amongst the ancient olive grove, a remodel of the guest house, which dates back to the 1920s and sits in the back of the Estate, and a new process and septic waste system.
The Process Waste upgrades included the implementation of a Biofiltro wastewater process system, which treats wastewater from the winemaking process with worms. This system converts wastewater that is otherwise deemed “unusable” into gray water via the worms. The water can them be recycled and used to irrigate the landscaping of the property.








