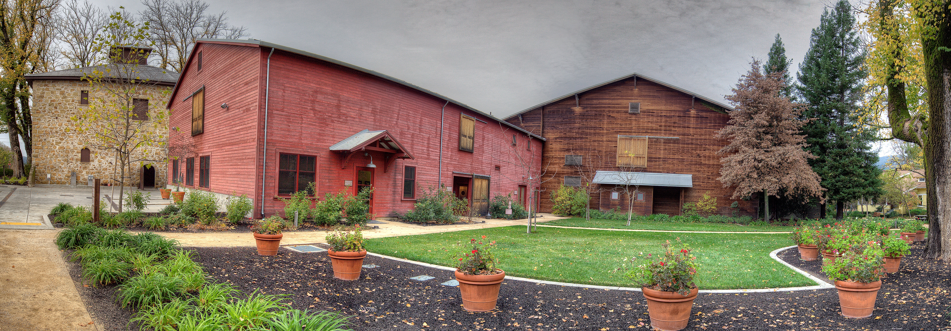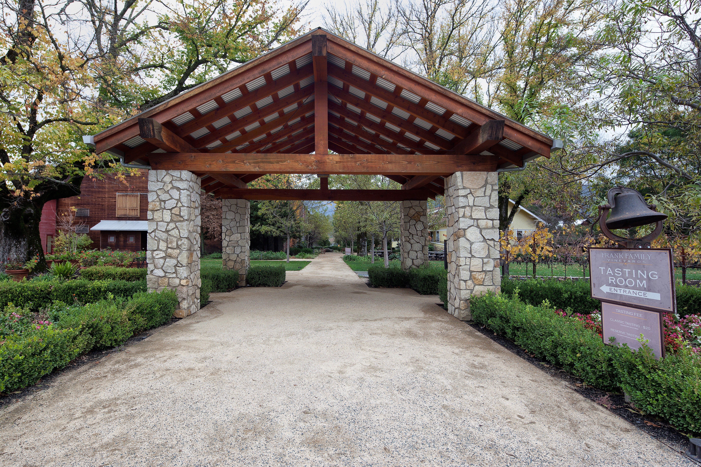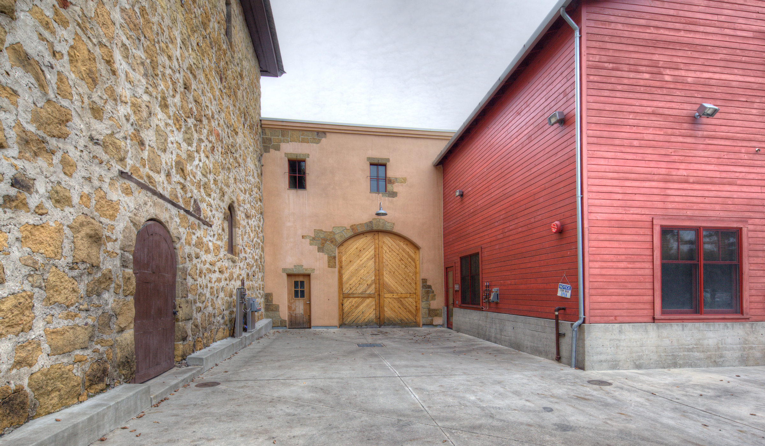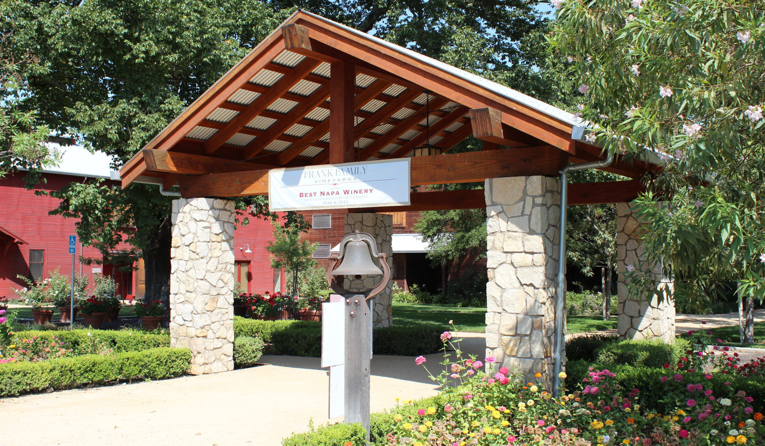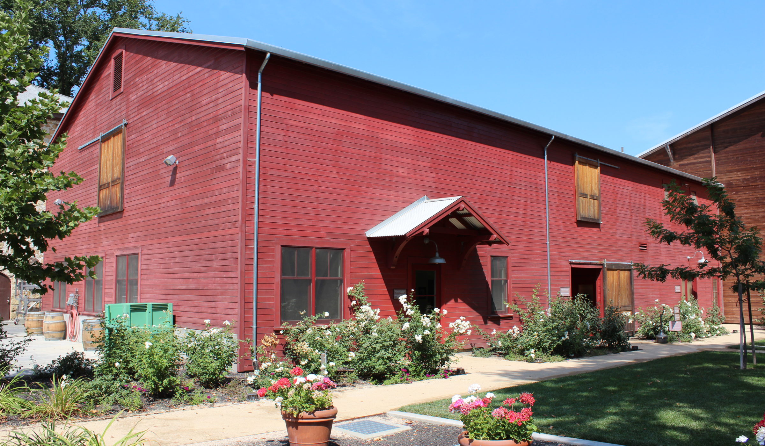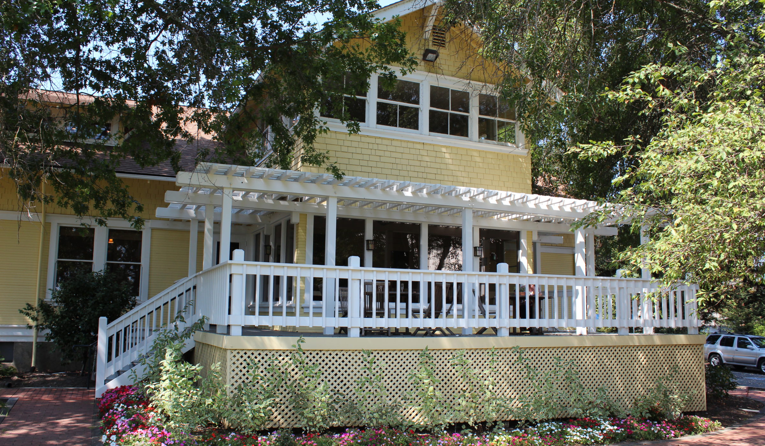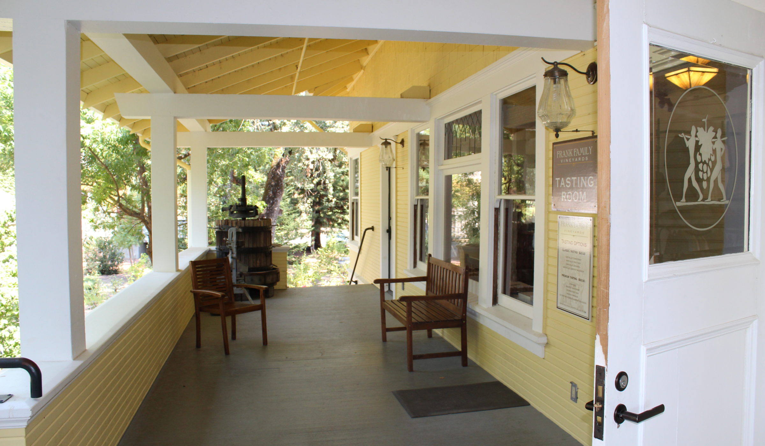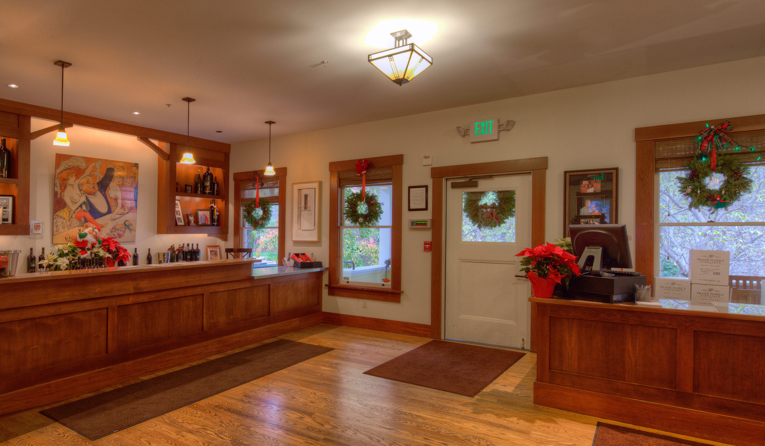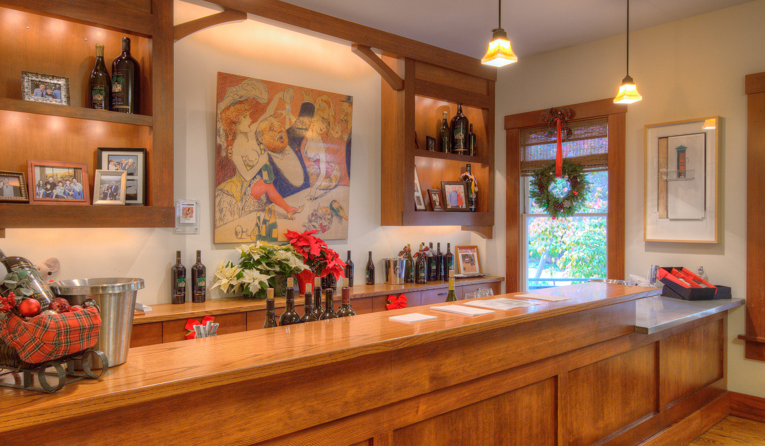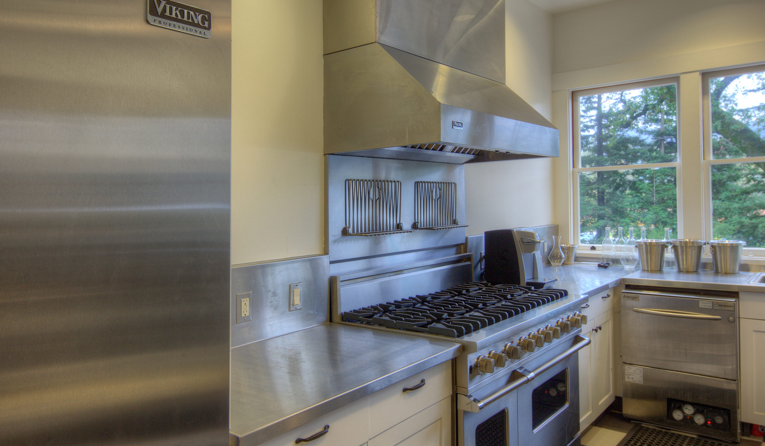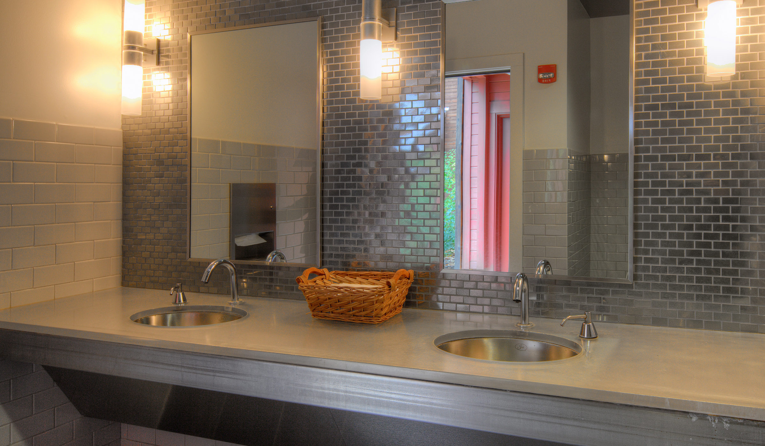Frank Family Vineyards
Location: Calistoga, CA
Project Team: Valley Architects
The Frank Family Vineyards project was an ambitious adaptive reuse and retrofit of several buildings along with new connecting structures integrating these buildings with the existing stone building which is a registered national historic landmark. The winery remained open to the public during the construction with as many as 300 visitors daily and therefore extremely careful planning of construction activities and close collaboration with winery staff was vital. Additionally our crew needed to work around operational winery production and bottling happening in the red wine cellar and have that area of the project completed in time for harvest. Alternative construction methods needed to be evaluated and employed and a general heightened level of awareness was ensured to preserve the historic aspects of the project.
Special Features:
As you approach the Winery you first pass by the existing historic stone building with the added connecting structure to the offices located in the refurbished Red Barn/Riddling Building. Inside this building you will find the new lobby and interior offices opening into a vaulted communal work area which shows off the original wood roof trusses. This openness allows for natural light to illuminate the interior and shine on the beautiful colored concrete floors. Frank Family Vineyard is the only Napa sparkling wine producer still hand riddling (turning of the bottles) and the second floor is dedicated to this activity. Adjoining the Red Barn is the new facade of the warehouse made of aged horizontal redwood board to board siding. To the right of the warehouse lie picnic tables under shady trees and sculptural water fountains leading to the tasting house. This restored craftsman bungalow serves as the winery hospitality hub. The main tasting room which is just off the front porch is home to the original refurbished fireplace and opens up to a second tasting suite that connects to the beautiful back porch seating area. The seating area looks out onto the sculpture garden and beyond to the vineyards and hillsides. Winery artifacts and art adorn the walls throughout each of the other two private tasting rooms, gallery hallway, dining area and kitchen.
