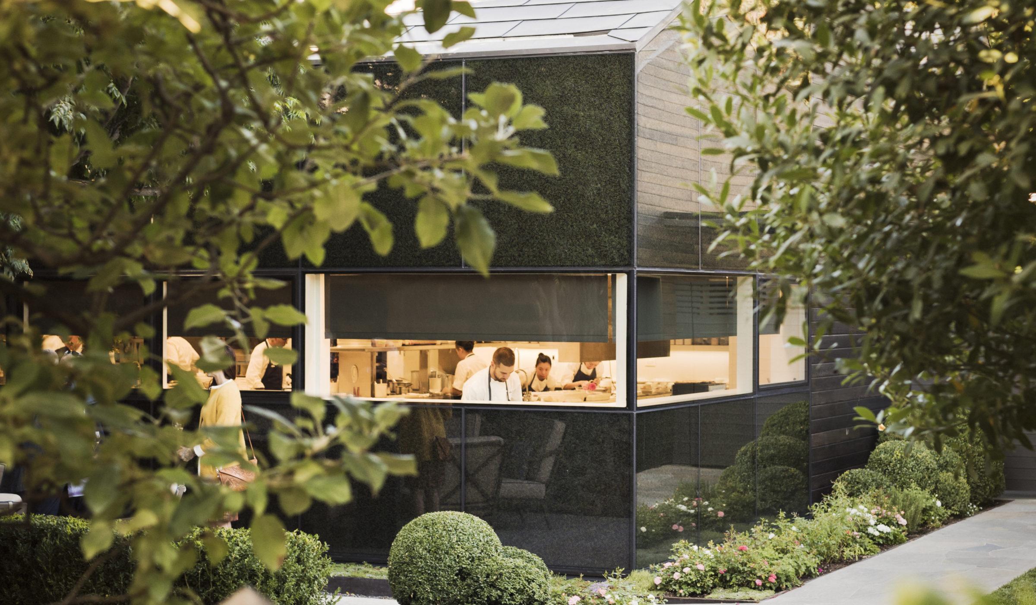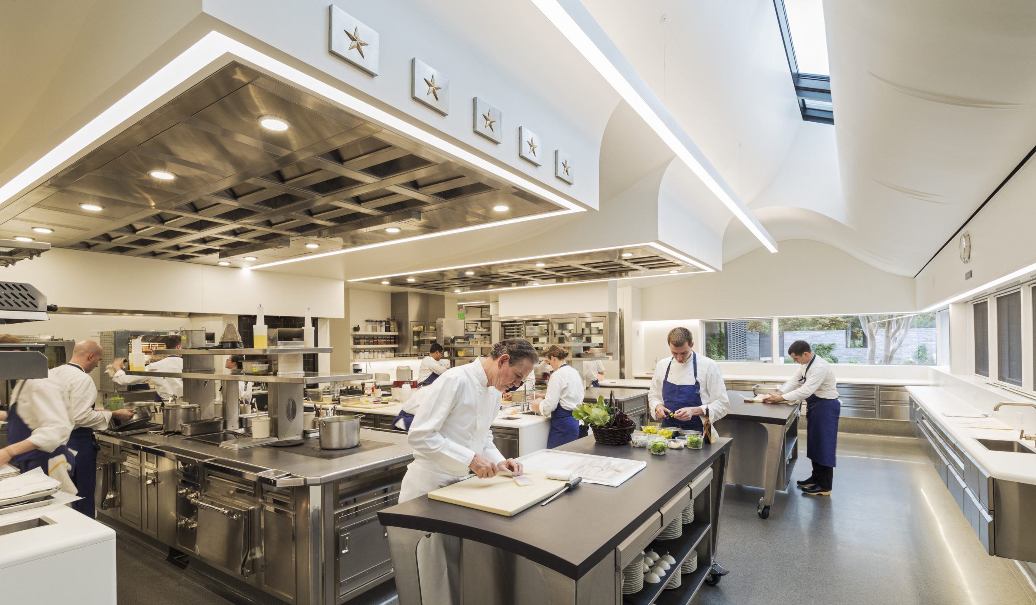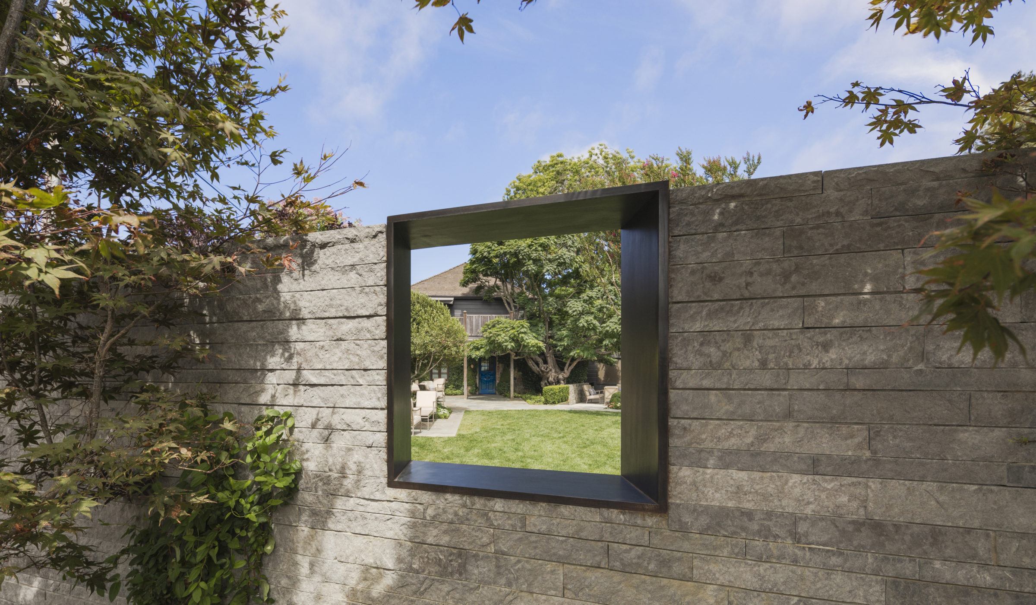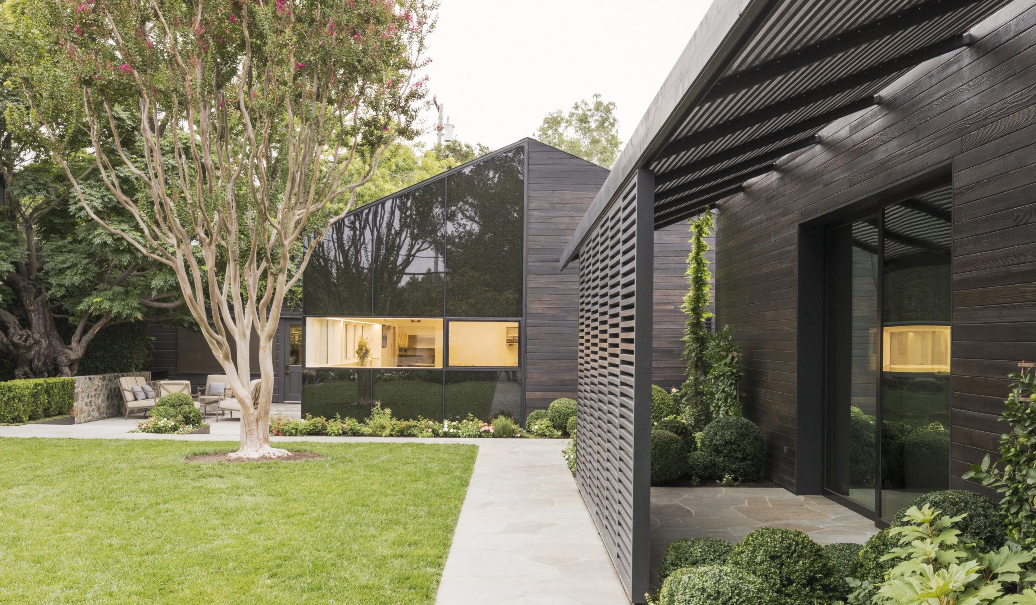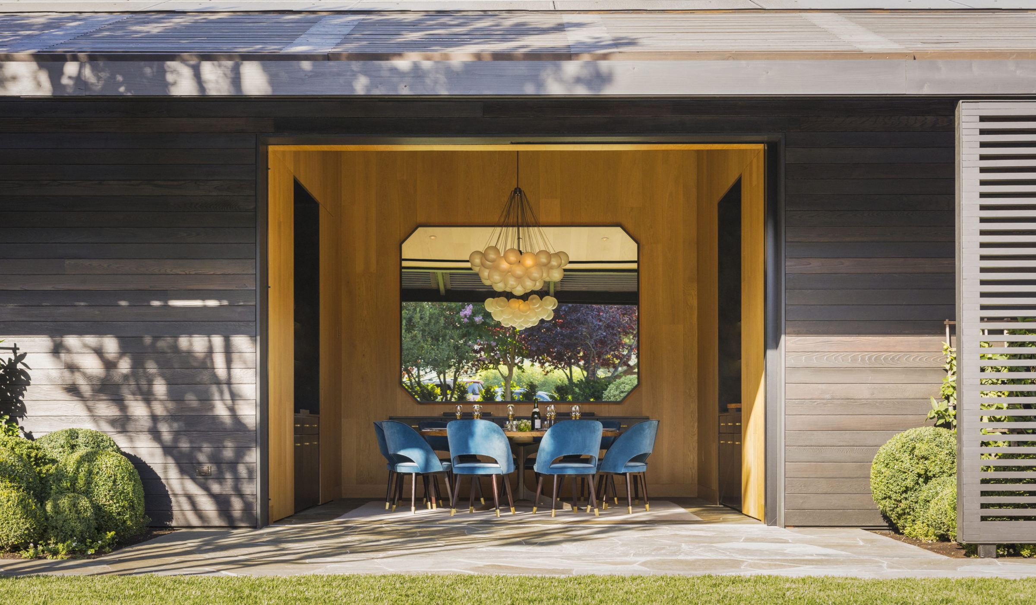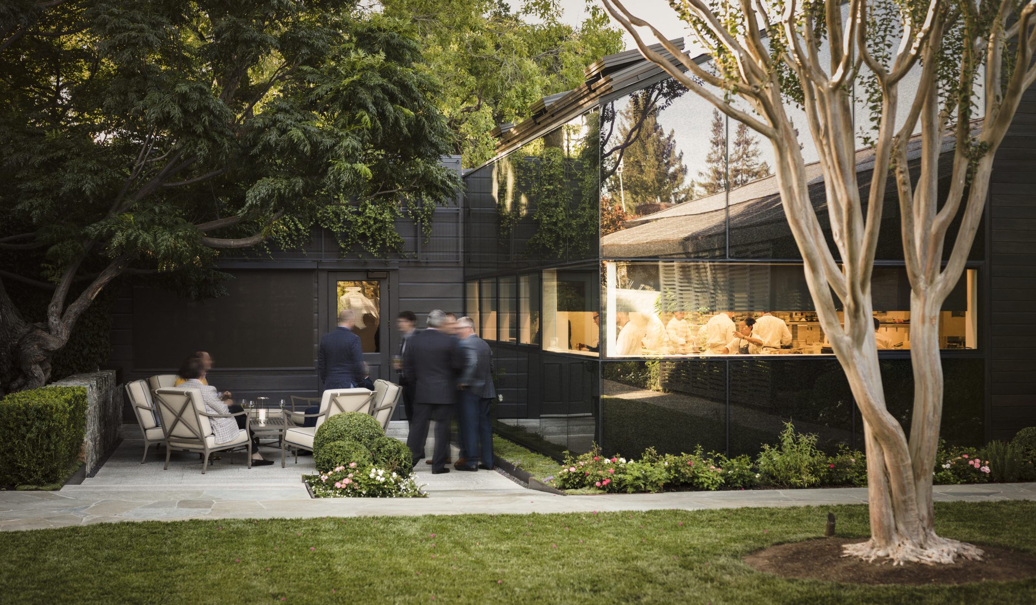The French Laundry
Location: Yountville, CA
Project Architect(s): Snøhetta & Envelope A+D
Sq. Footage: 6,000
The world-renowned restaurant owner, Thomas Keller at French Laundry teamed up with Wright Contracting to create a whole new state of the art kitchen that is considered a culinary dream of function and style. To remain functional during construction, four fully functional pre-fabricated shipping containers were assembled in the courtyard to serve as a temporary kitchen with a breezeway connecting to the dining room for service. One of the many unique aspects of this design was the goal to bring as much space and natural light into the kitchen as possible. The reason for this was to allow guests of the restaurant visit the kitchen as well as make the workspaces as open and welcoming as possible for Keller’s award-winning chefs. Keller has always seemingly strived for perfection. This made Wright Contracting team’s attention to detail so essential in remodel process. Along with the kitchen remodel, eighteen new four hundred-foot wells were drilled to expand the capability of the geothermal system helping reduce the carbon footprint of the HVAC system. PV panels were also added onto the roof of the annex building with a battery storage system. This allows the restaurant to run off full solar power even during peak hours.








