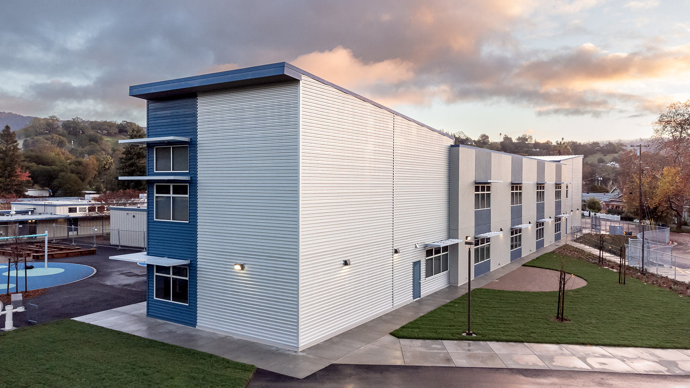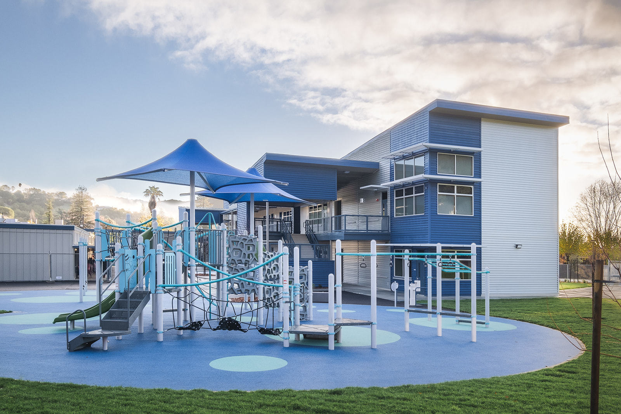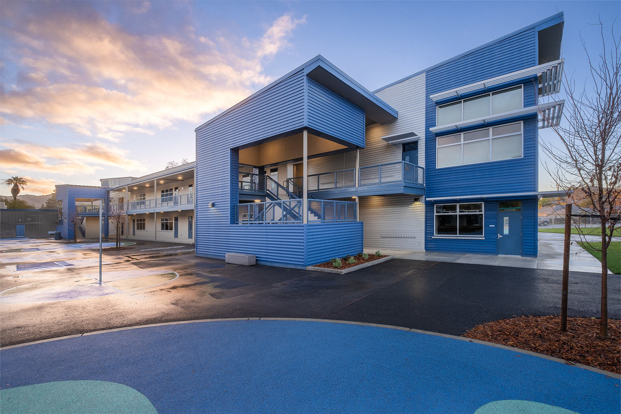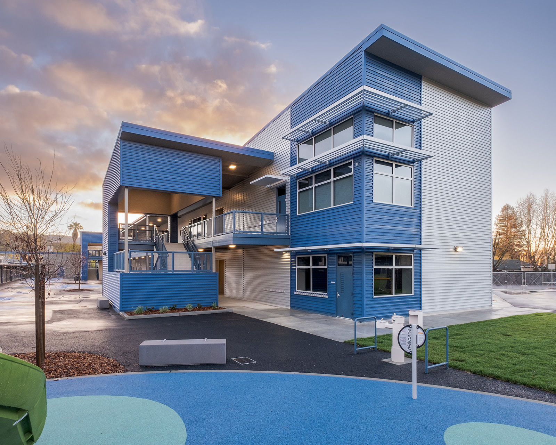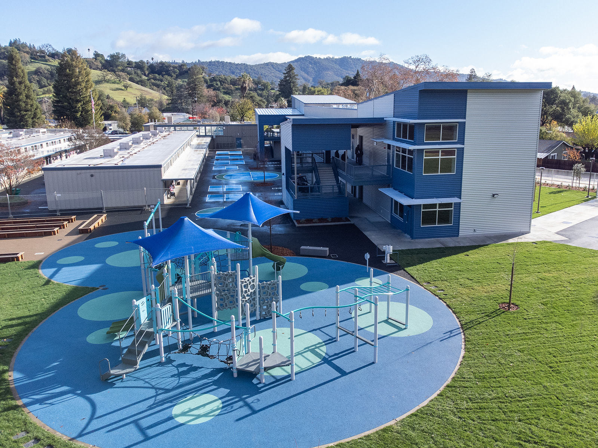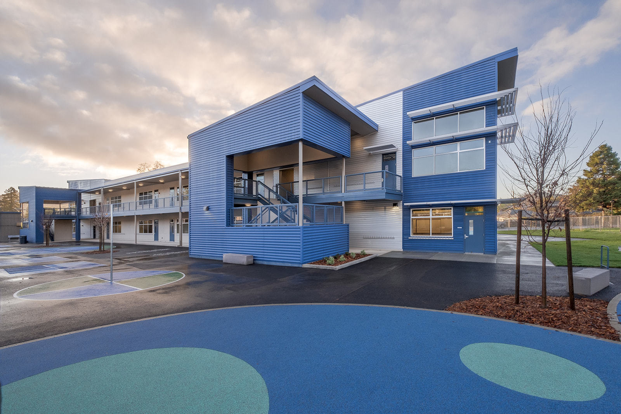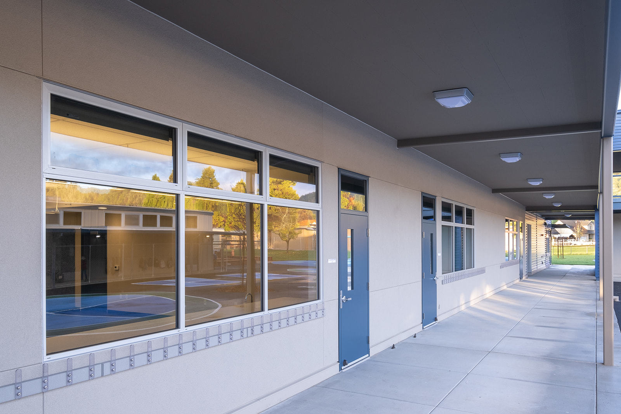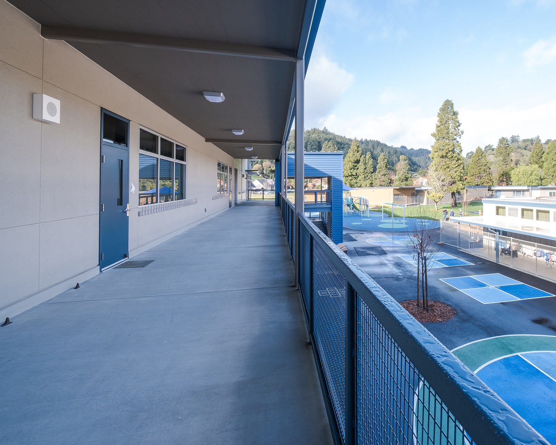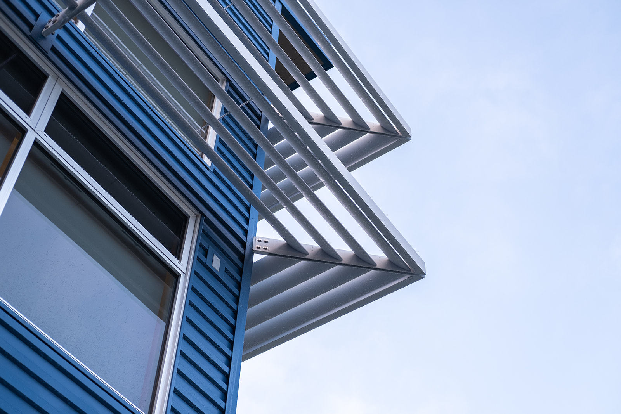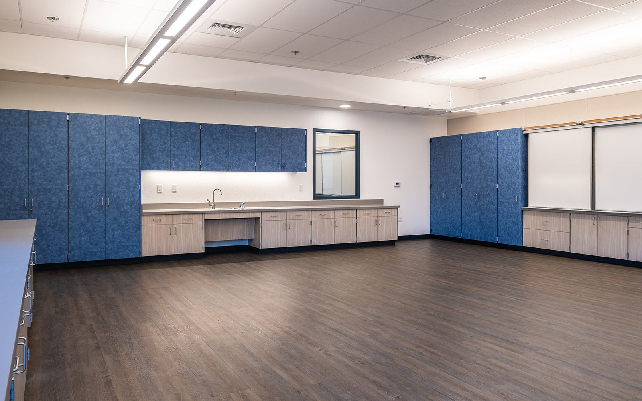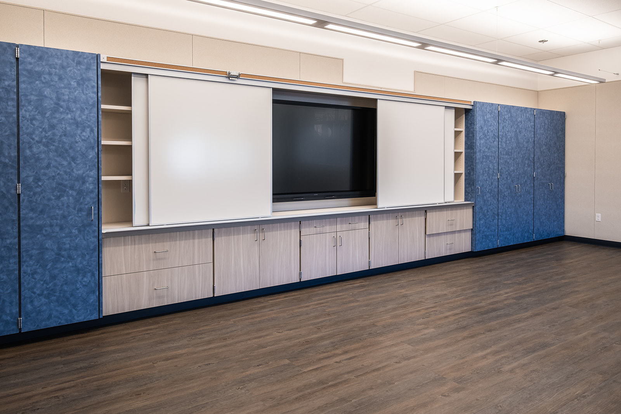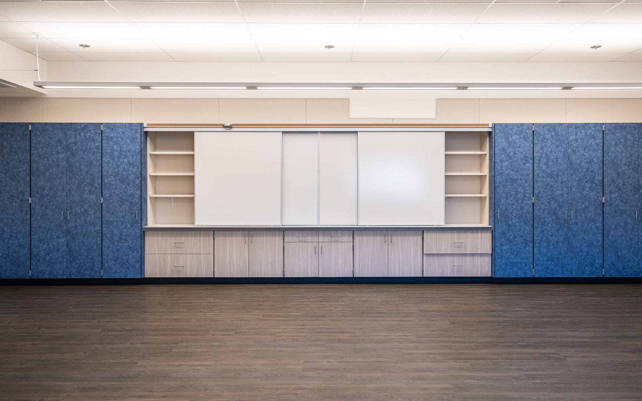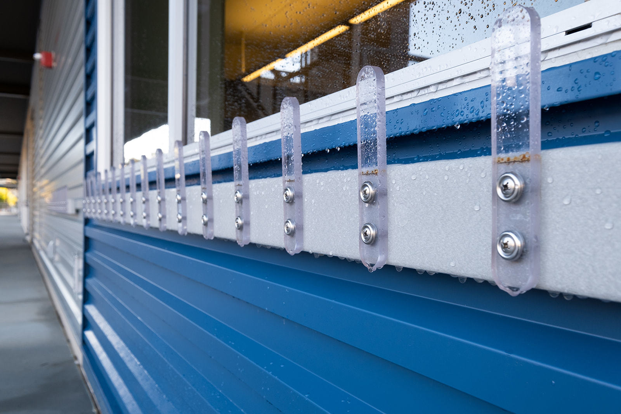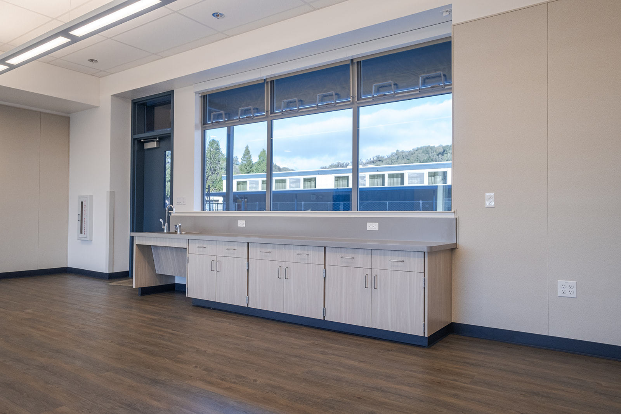Jefferson Elementary Classroom Building, Cloverdale USD
Project Architect(s): ATI Architects & Engineers
Sq. Footage: 19,900
The Jefferson Elementary Classroom project included construction of a new 18,900 square foot 2-story classroom building. The new building contains 12 classrooms and 2 breakout rooms for teachers who want the option of taking groups Additional work includes creation of new storm drainage and bio retention facilities, resurfacing of the existing asphalt pavement, new landscaping and a new play structure. The location of the new building is the south end of campus, where a playground currently stands. This location allowed for construction to take place without interfering with classes and for the creation of nine new parking spots. This project was delivered using the Lease-Leaseback delivery method and is subject to DSA approval.














