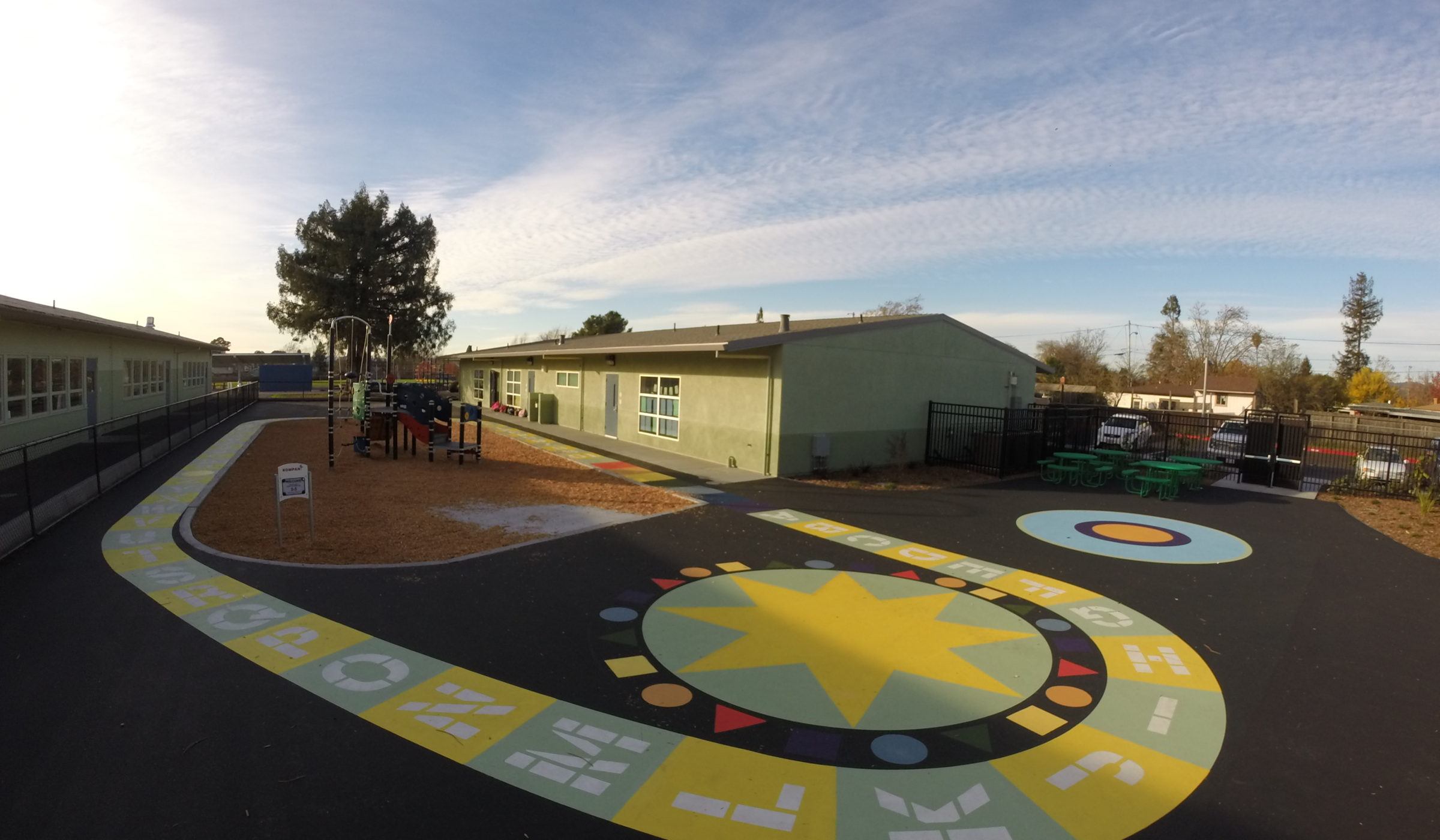Kawana Academy of Arts & Sciences
Location: Santa Rosa,
Project Architect(s): TLCD Architecture
Sq. Footage: 22,000
During this project, 20 existing classrooms in 4 classroom wings were modernized. A new kindergarten classroom building, reconfigured drop-off area and a new parking lot we also added. A new preschool was also constructed onsite, made up of 6 new portable preschool buildings, a playground, sitework and utilities. This project was delivered via the Lease-Leaseback delivery method and was subject to DSA approval.


