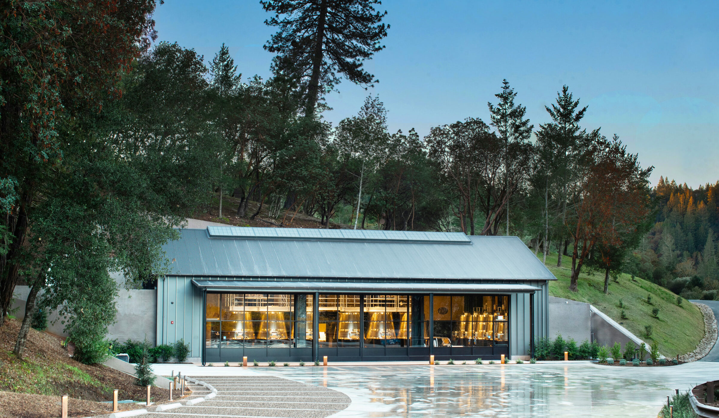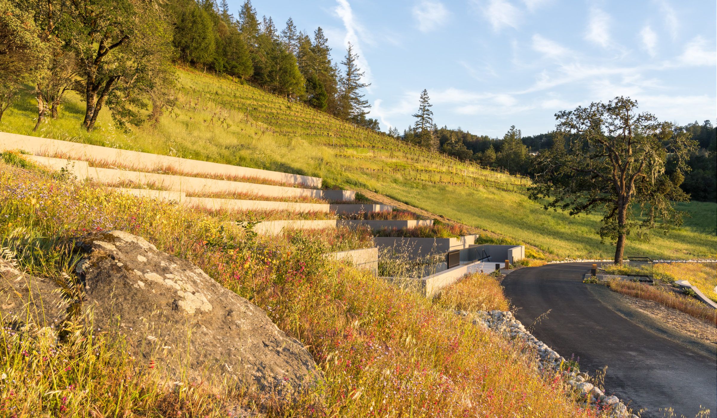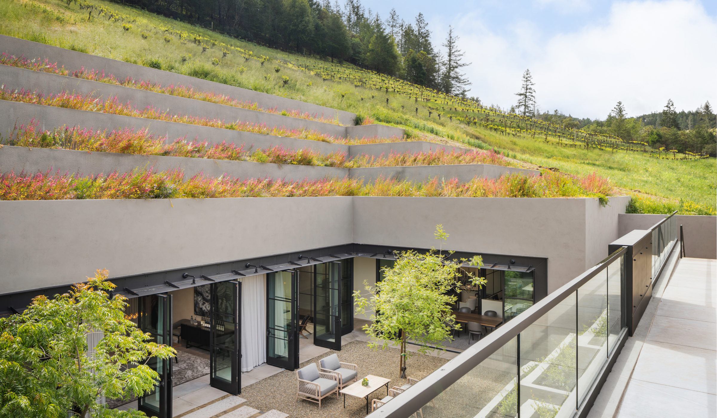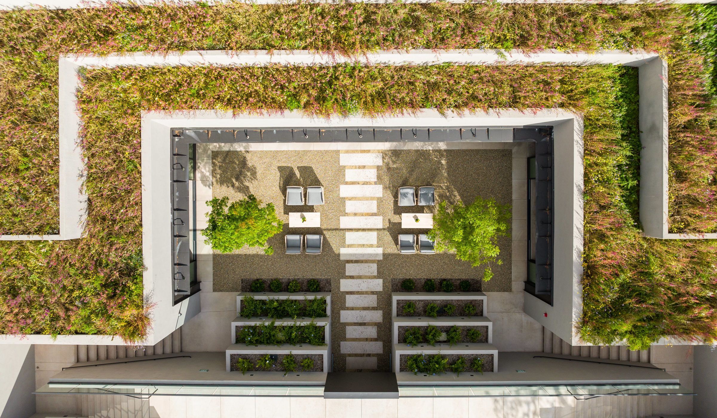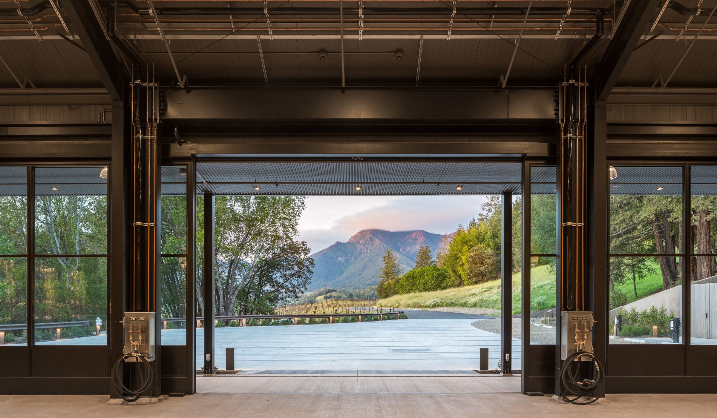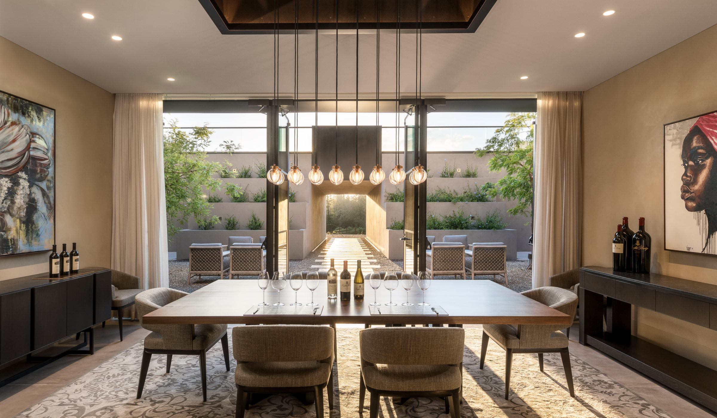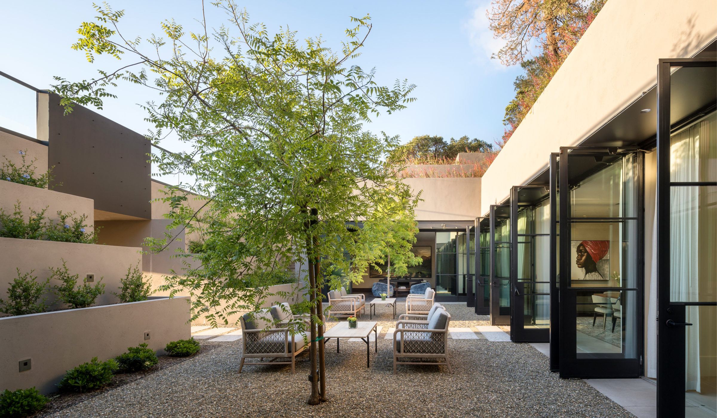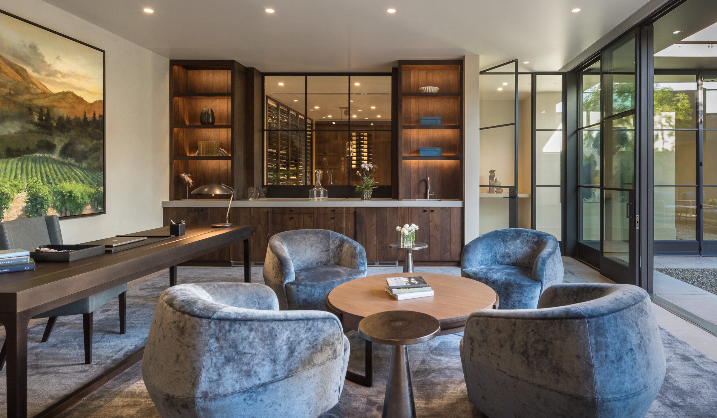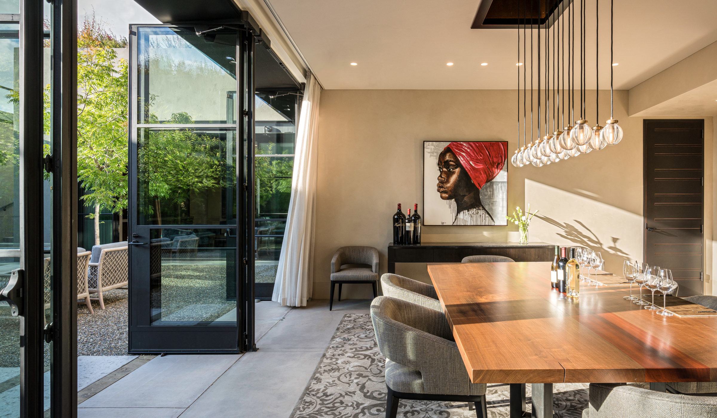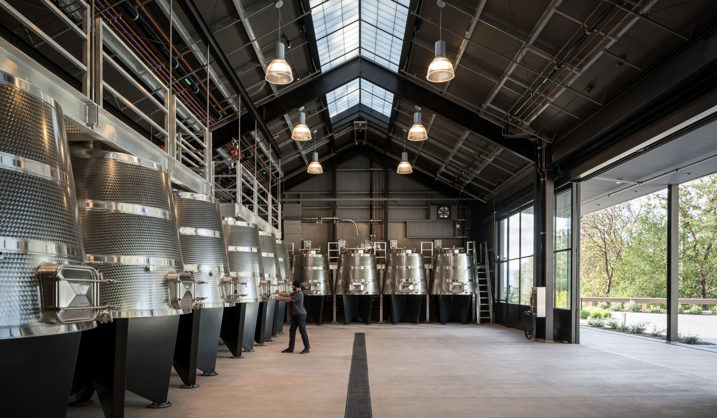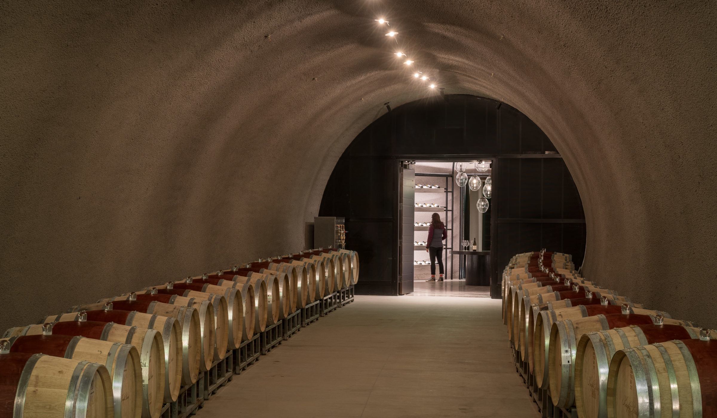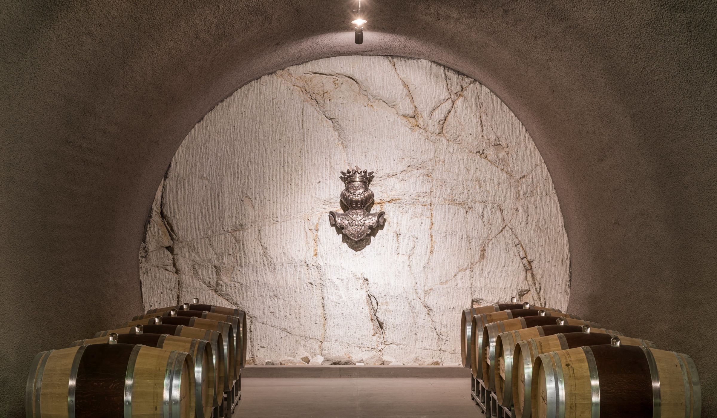Knights Bridge Winery
Location: Calistoga, CA
Project Architect(s): Backen & Gillam Architects
Sq. Footage: 20,551
The incredible Knights Bridge Winery was designed to assume low a profile, complementing the existing landscape and blending seamlessly into the Knights Valley. As stewards of the land, the owners of Knights Bridge are committed to continuing their sustainable agricultural operation with no adverse impact on the unique rural nature of its surroundings.
The construction elements of the project include a winery building “stepped” into the hillside, located at the entrance to caves where crush, fermentation, and storage will occur. The winery production building features a steel and glass wall facing north to view Mount St. Helena, and a Kallwall skylight for ample natural daylighting. Extensive caves provide additional production, barrel ageing, and a tour through the mountain to a cave office and tasting building built around a below grade courtyard garden light well.
Construction materials have been selected for compatibility with the natural elements found on-site. These include metal siding and natural colored concrete walls, steel and glass windows and doors, and a corrugated metal roof in a shade that blends well with the natural elements that serve as backdrop to the winery. The office and tasting building are built below grade with a deep soil native grass and wildflower stepped planter roof with natural plaster walls, steel and glass walls frame the sunken courtyard for ample natural daylighting. The landscape concept is minimalist and in keeping with the natural elements of the pristine nature of Knights Valley’s oak woodlands and surrounding vineyards.












