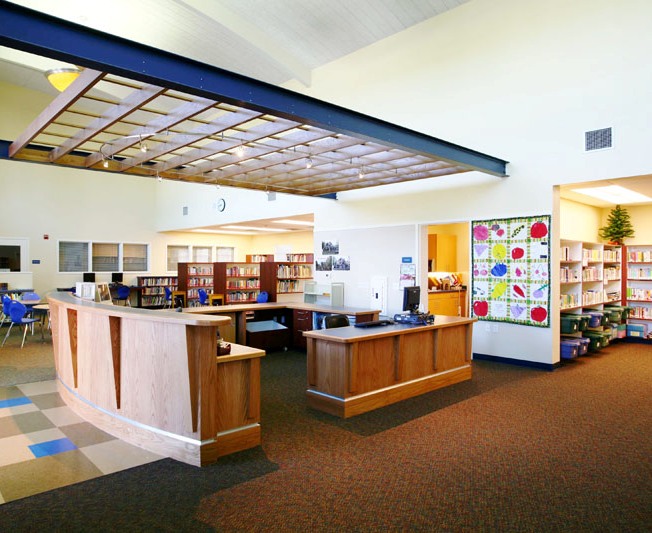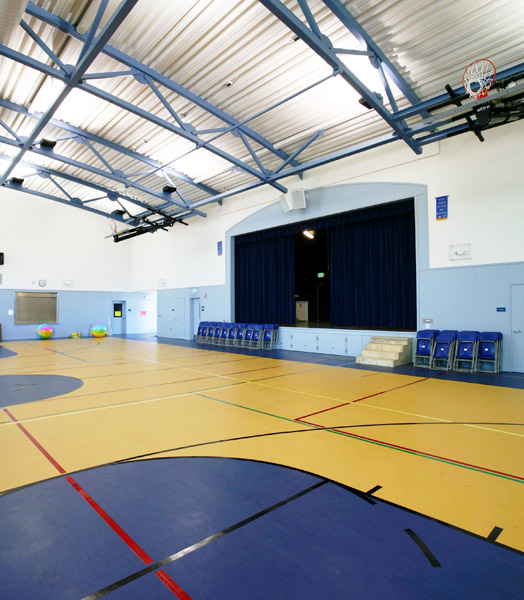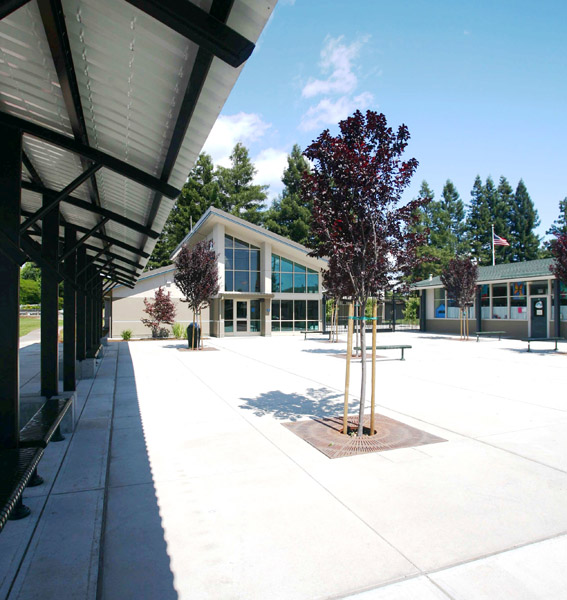Mark West Elementary School
Location: Santa Rosa, CA
Project Team: TLCD Architecture
Sq. Footage: 17,600
This multi-phased project included demolition and sequenced construction of a new gymnasium, office, library, play structures, and extensive site renovations. Challenges included working in a fully operational elementary school with a very tight construction schedule.






