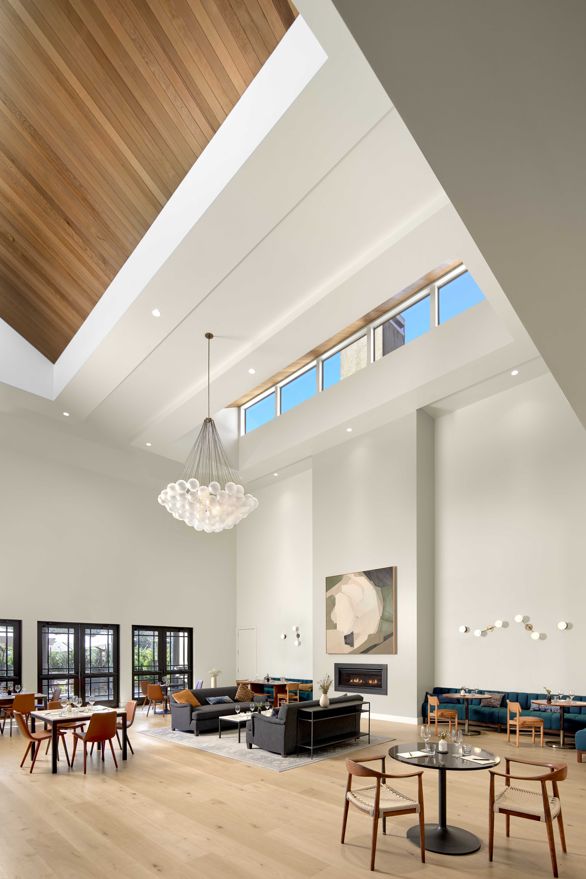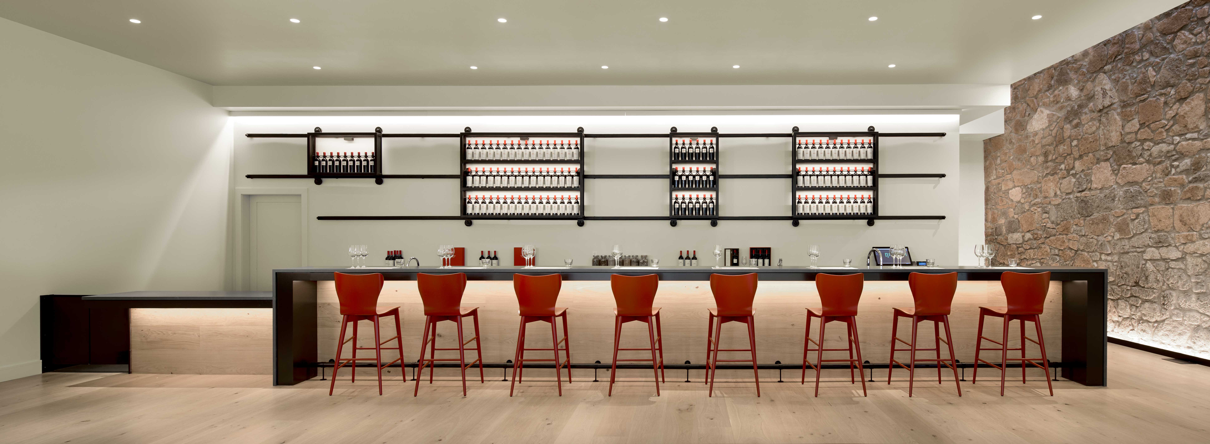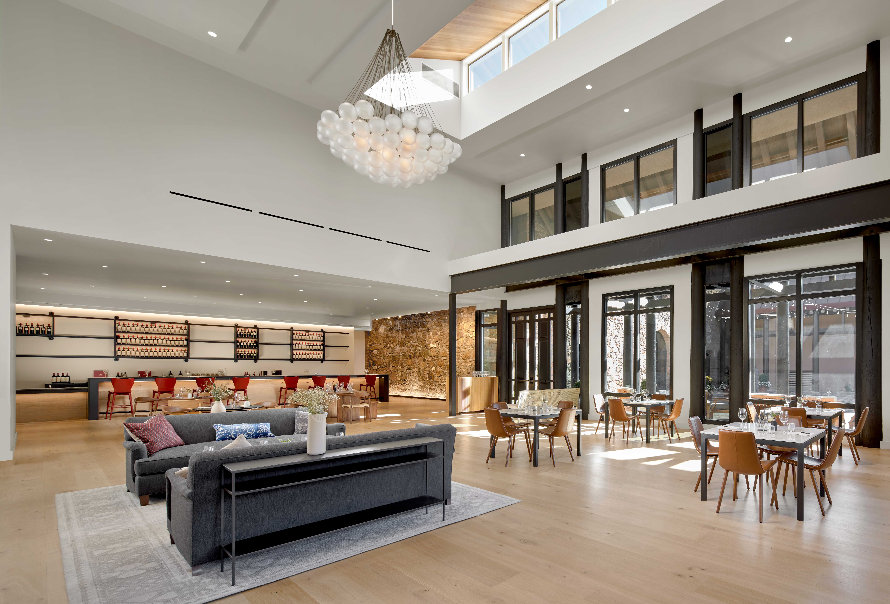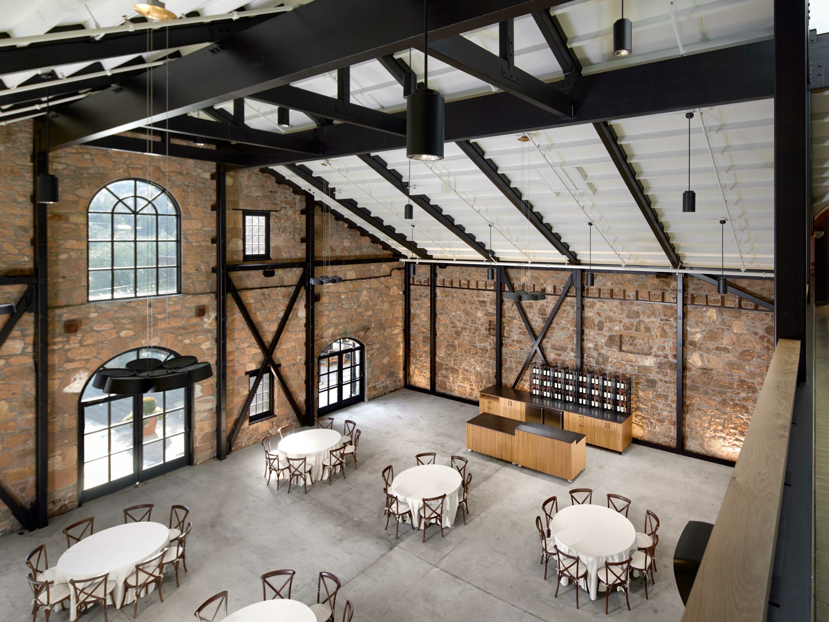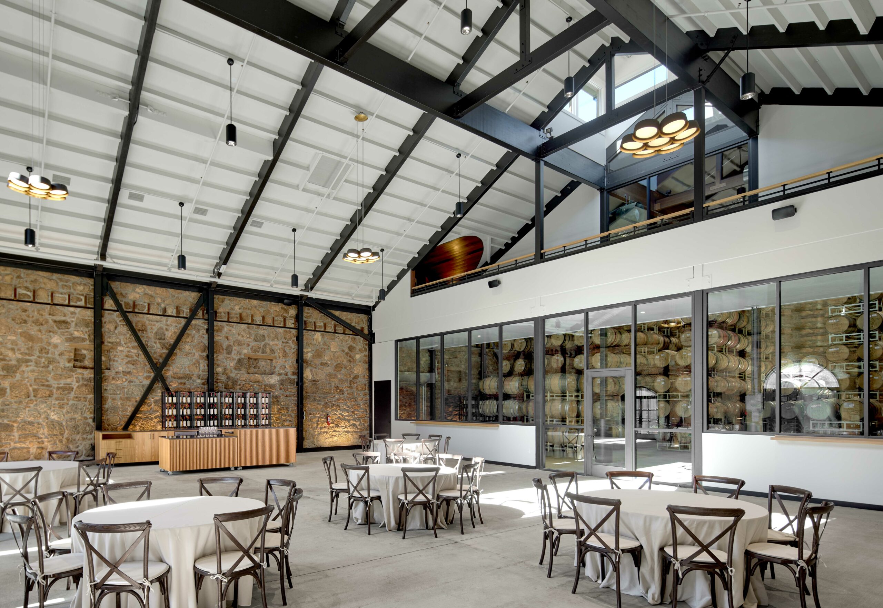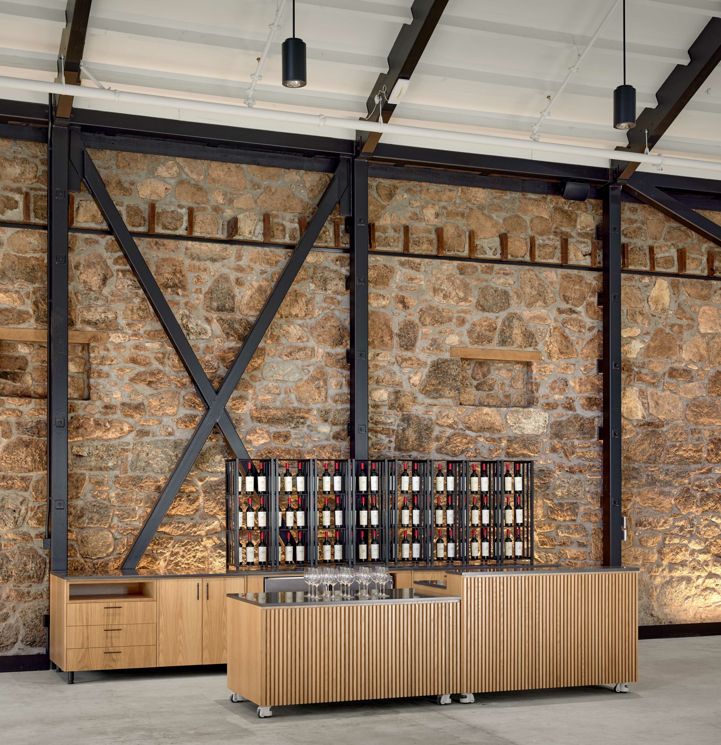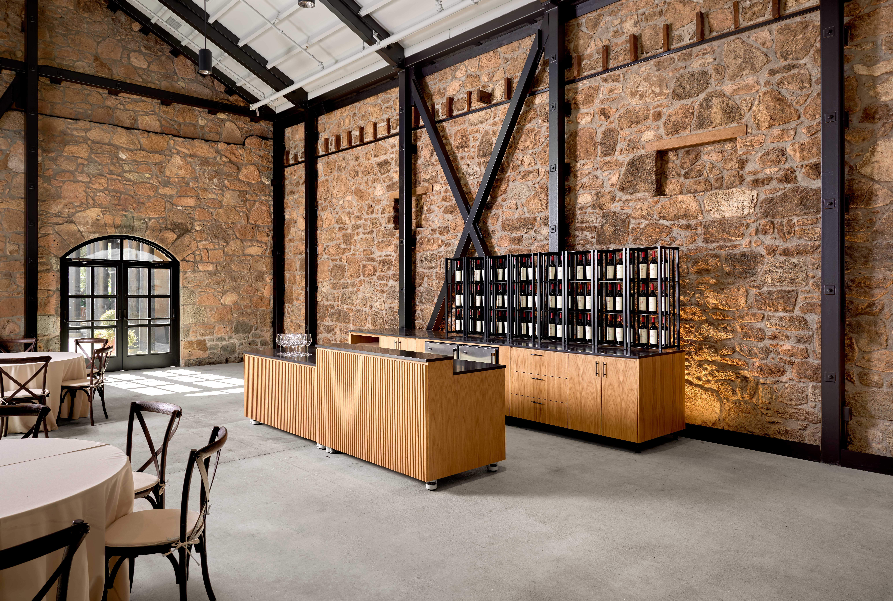Markham Vineyards
Location: St. Helena, CA
Project Architect(s): Matt Hollis Architects
Markham Vineyards is one of Napa Valley’s oldest continuously operated wineries. Wright Contracting has been working with the Markham Vineyards team since the late 1980’s when we built the original Winery & Visitor Center. Our most recent project encompassed a beautiful modernization of a number of spaces, while maintaining the history of the winery. For this project, Markham vineyards turned to the renowned Matt Hollis Architects to reimagine the existing first floor tasting room with modern finishes and a new light, bright & airy feel. A renovation of the upstairs office area includes modern technology and a new layout to inspire employee collaboration. We also completely transformed the stone cellar, first built in 1879 and previously used for barrel storage. Part of the cellar is now a second tasting area where guests will gain unique insight into the heritage of Markham Vineyards. A 2-story glass partition divides the cellar space, with half being used for the new tasting area and half continuing to be used for barrel storage. The entry to the winery has also been completely revamped to further enhance the guest experience. New planting and hardscape welcomes guests into a third area, which provides for a unique, open-air tasting experience.
Past work on production facilities included installation of seven new stainless steel fermentation tanks. Additionally, during this phase, a new mat slab foundation was added, along with all appurtenant utilities and catwalk structures required for the new tanks.
