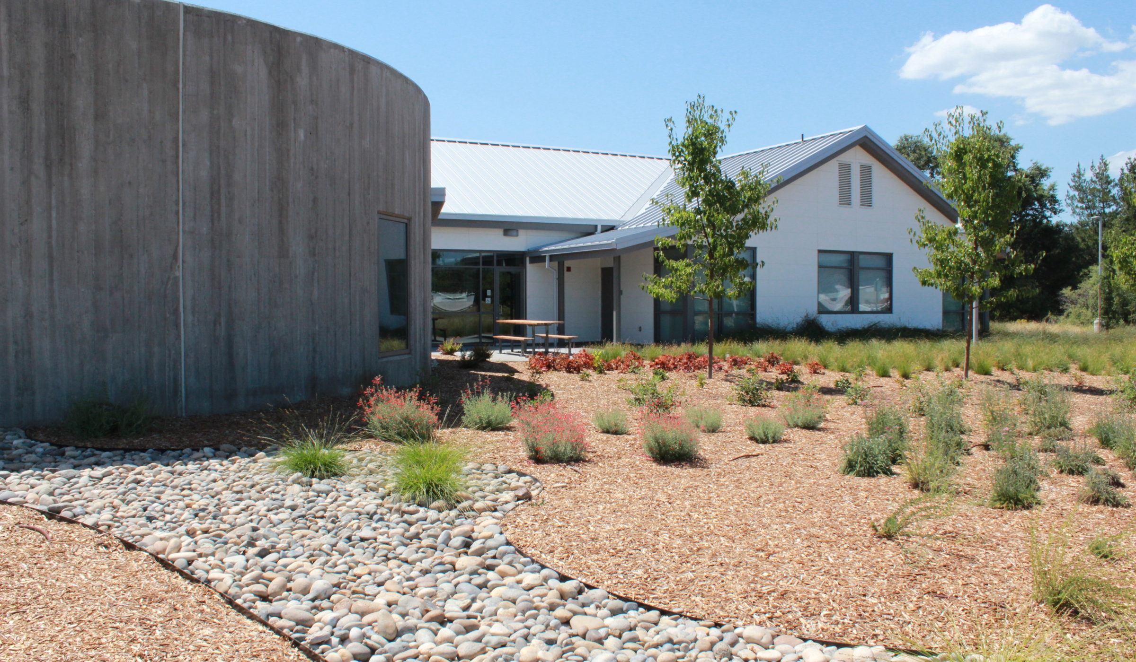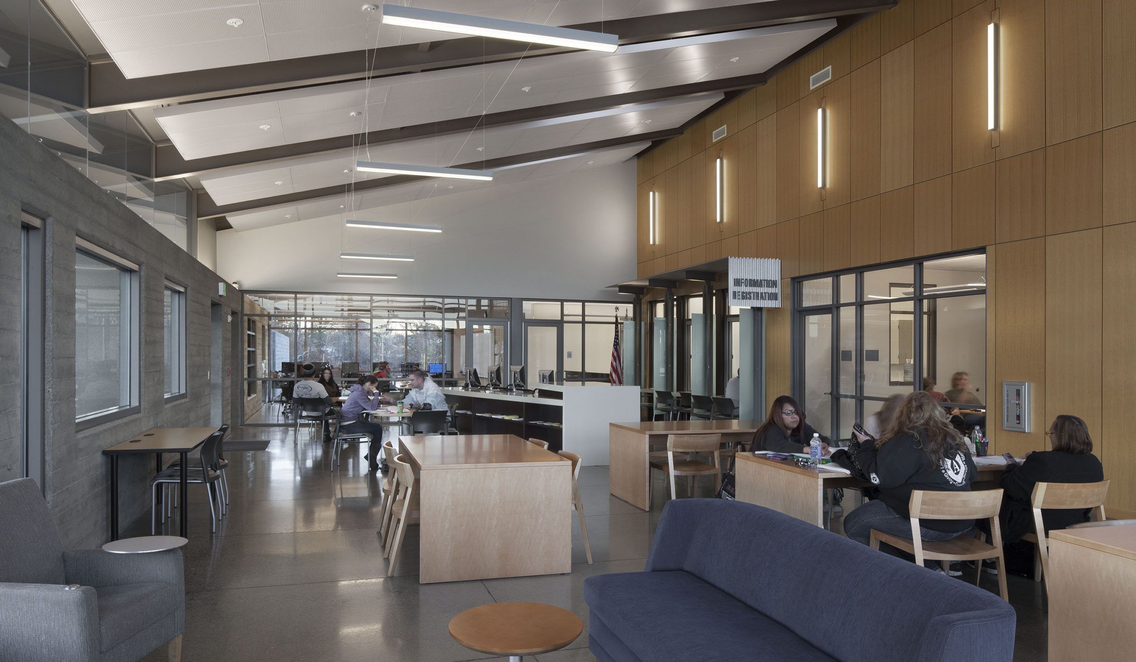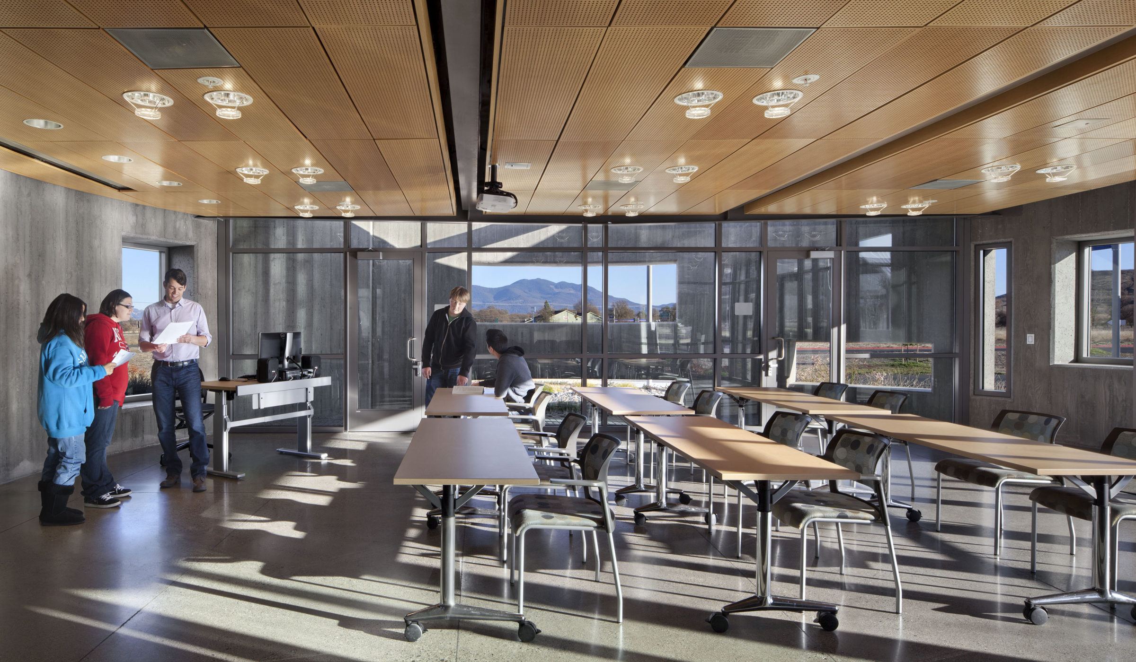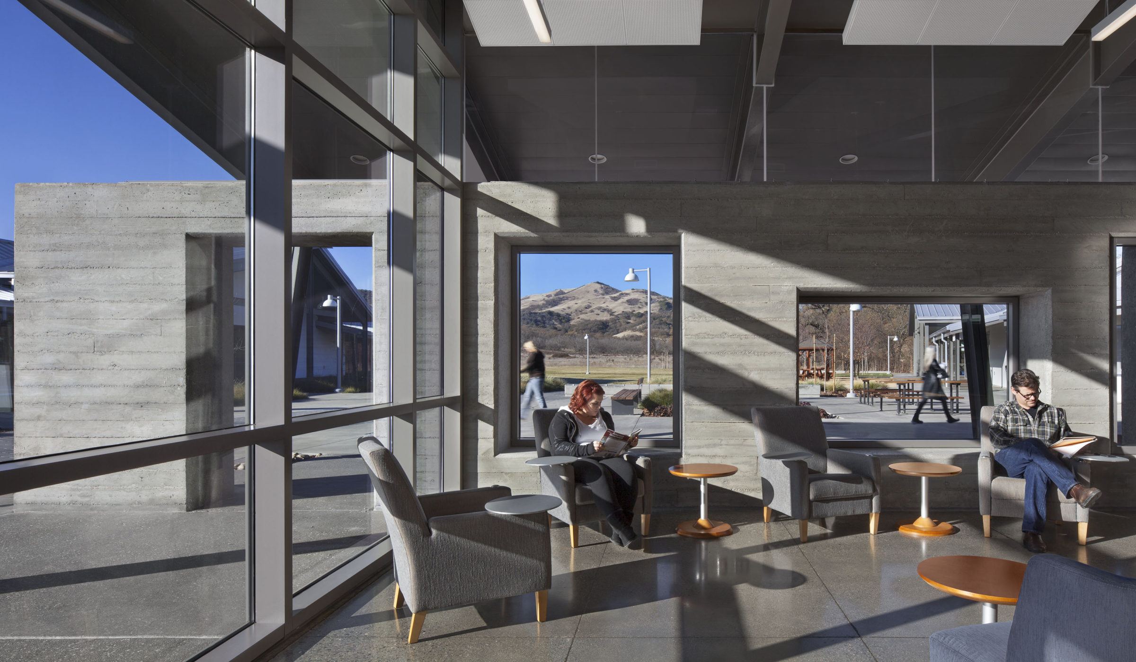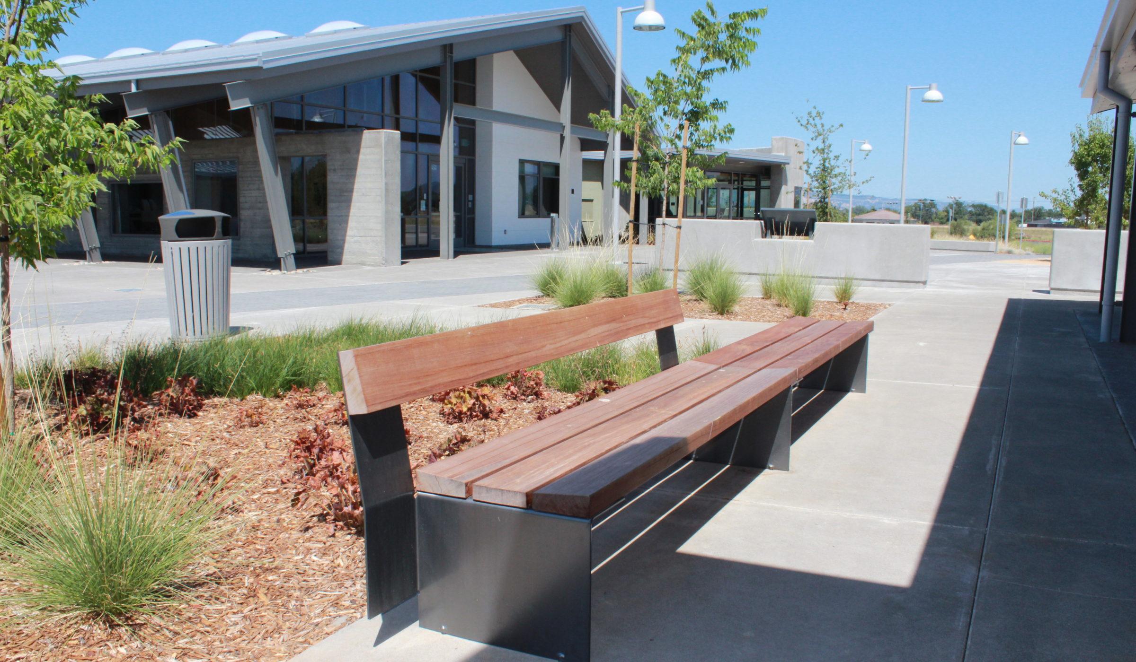Mendocino Community College Lake Center
Location: Lakeport, CA
Project Team: TLCD Architecture
Sq. Footage: 15,000
The Mendocino College Lake Center brings a modern take on educational facilities to the area of Lake County. The 15,000 SF satellite campus includes three buildings with classrooms and administration offices. Board-formed concrete walls are lined with large windows that offer views of the surrounding hills. As a result of the large windows and tall ceilings, an abundance of natural light is present within the structure. The interior, combined with natural light and wood elements, create a comfortable environment for the students and community.





