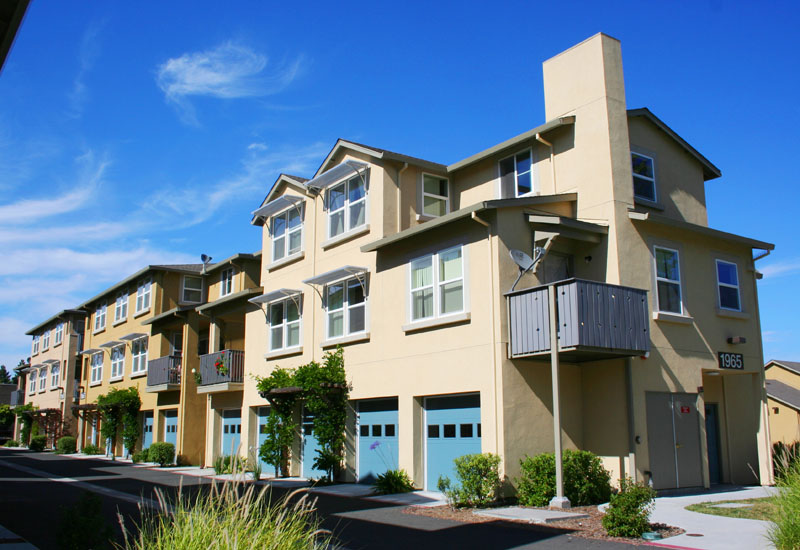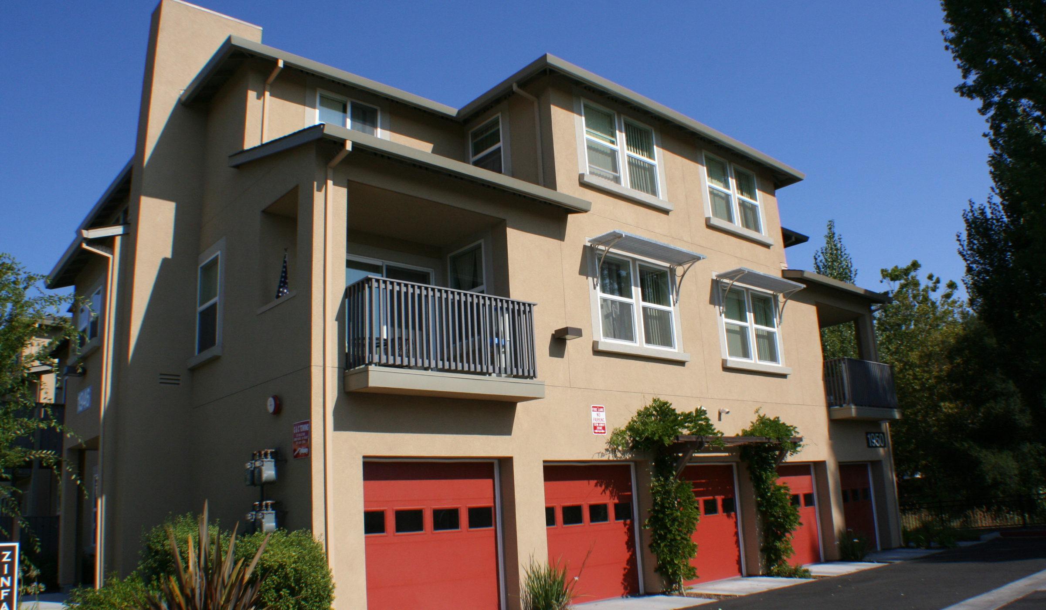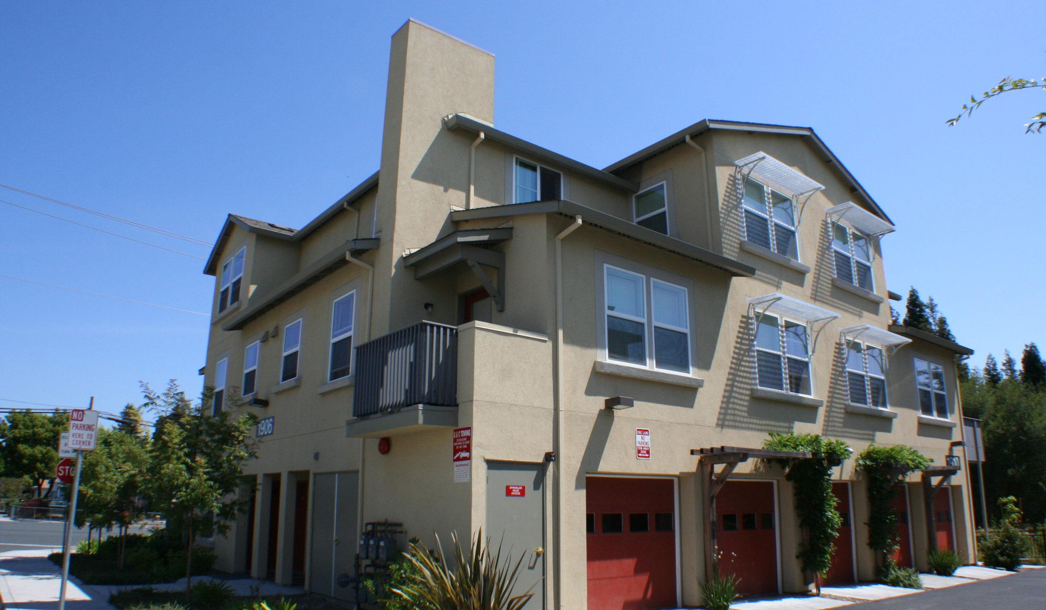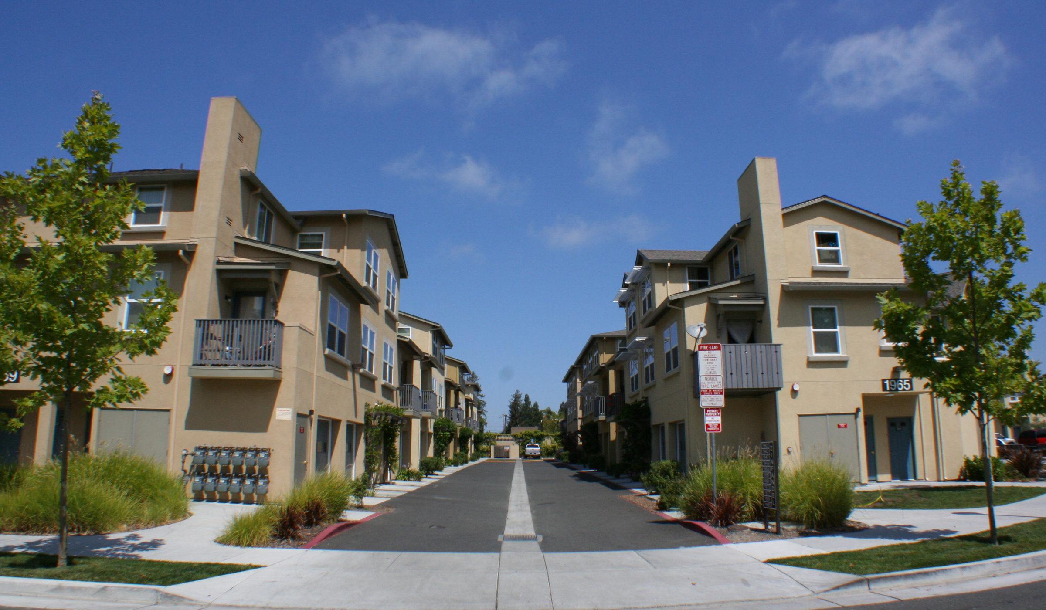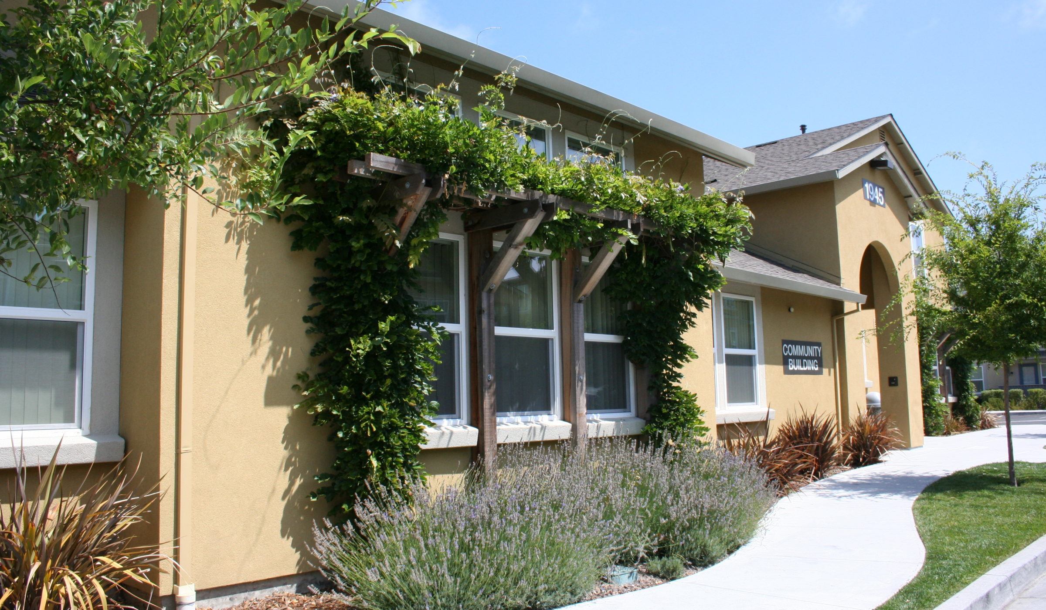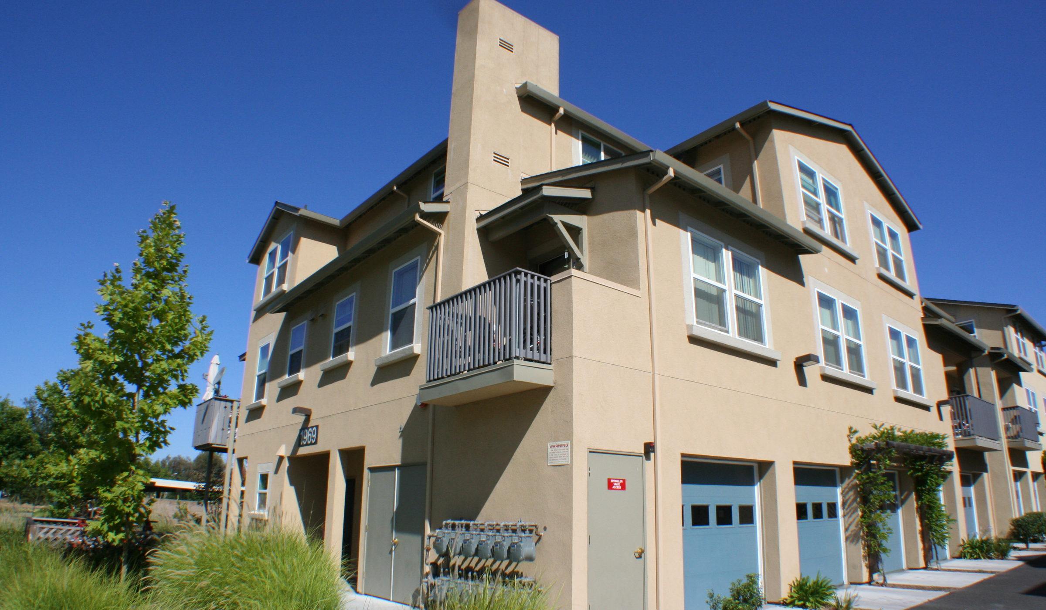Olive Grove Apartments
Location: Santa Rosa, CA
Project Team: Burbank Housing Development Corporation, Jon Worden Architects
Sq. Footage: 170,300
Olive Grove affordable housing consists of 128 apartments. The three story buildings are comprised of townhouses above ground level flats and tuck under parking. A central community building which opens out to family play areas, houses a community kitchen for social gatherings and meetings, offices, and laundry facilities.






