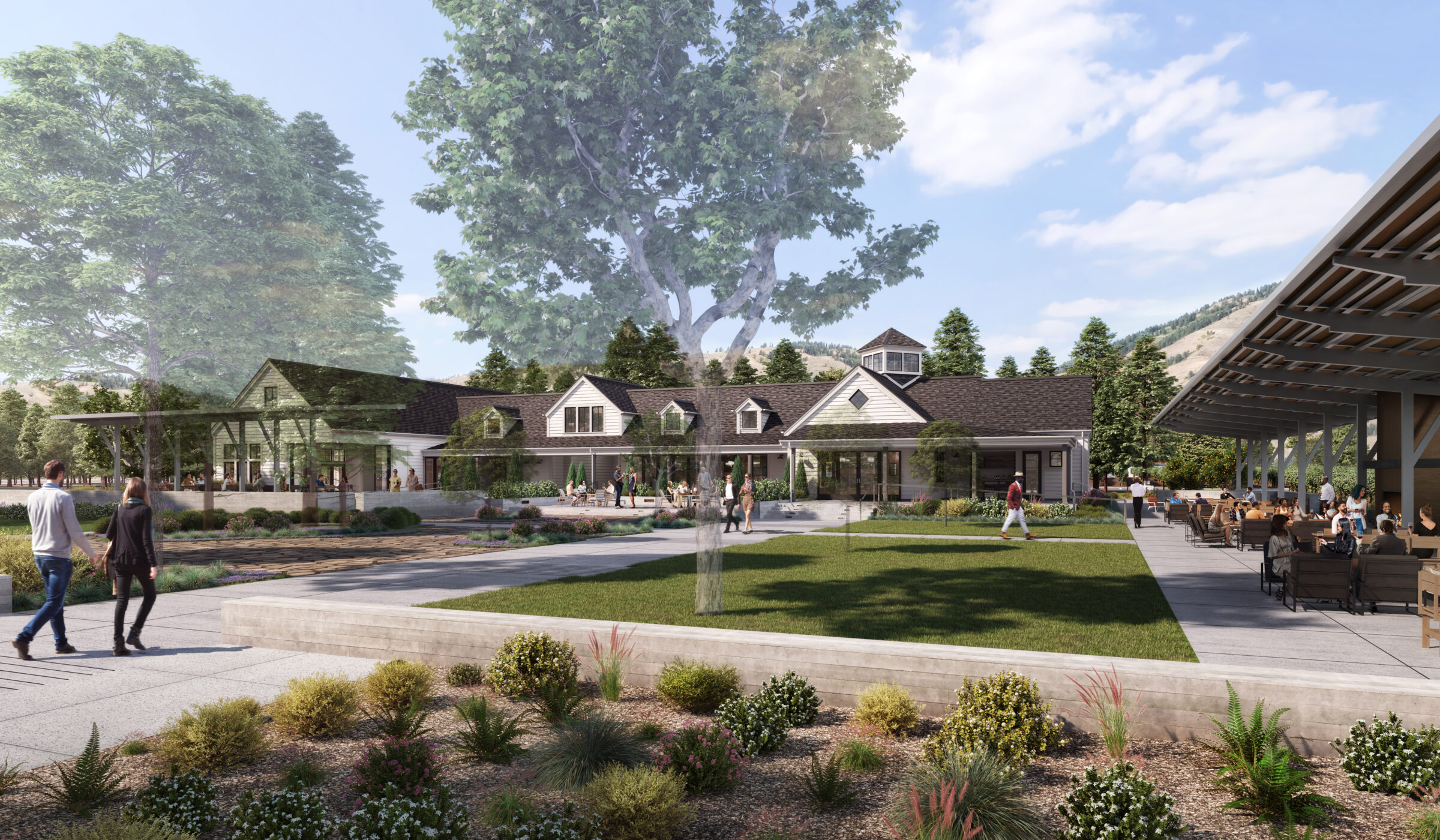Paraduxx Winery
Location: Napa, CA
Project Architect(s): Steve VonRaesfeld and Associates
The Paraduxx Winery hospitality expansion and renovation project encompasses the addition of a VIP tasting room, a full commercial kitchen, guest restroom facilities and office space for winery staff. Spaces within the existing facility, which will be renovated, include hospitality areas, tasting rooms, a service pantry for food prep and restrooms. The project also includes renovations of the exterior spaces, including extensive landscaping, a food truck court, trellises, turf, pavers, walkways and an expanded and repaved parking lot.
The project will be completed on an aggressive schedule so that all new and remodeled spaces are ready to welcome guests by the Summer of 2025. During the project, Wright will be working closely with winery staff to ensure that there are no disruptions to operations or the guest experience, by carefully coordinating all construction activities, traffic and guest flow.


