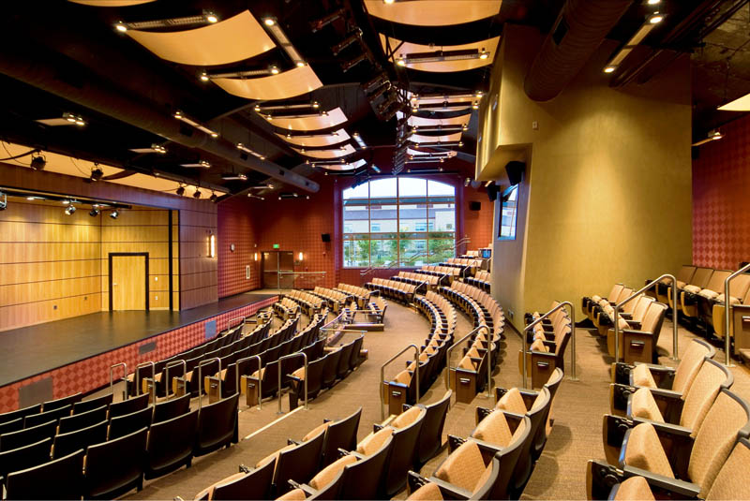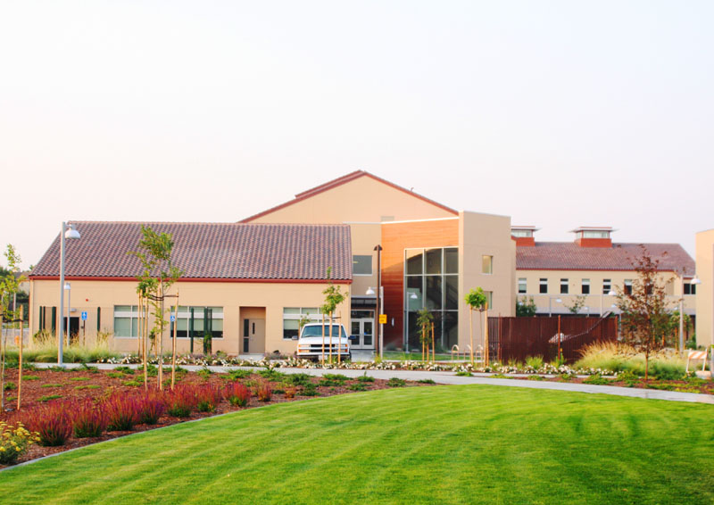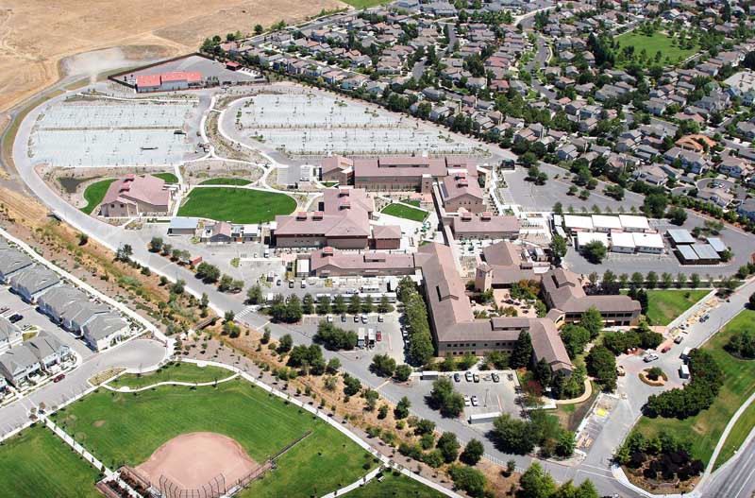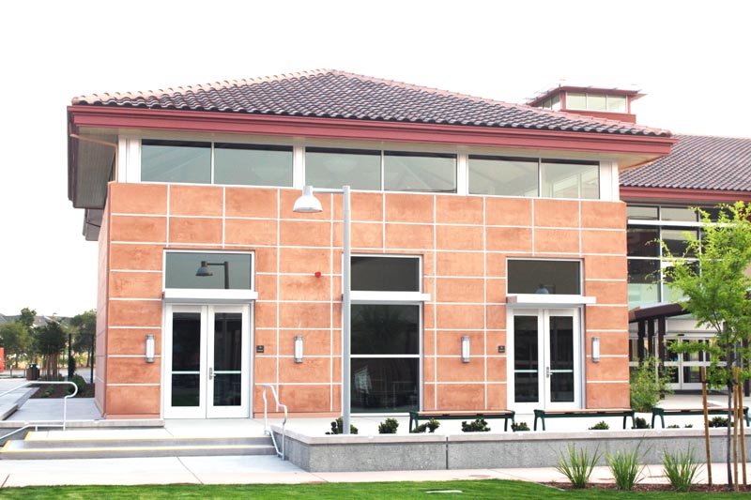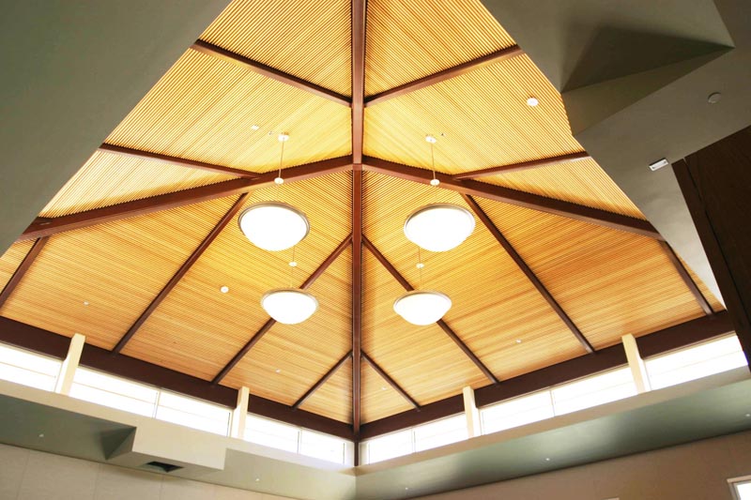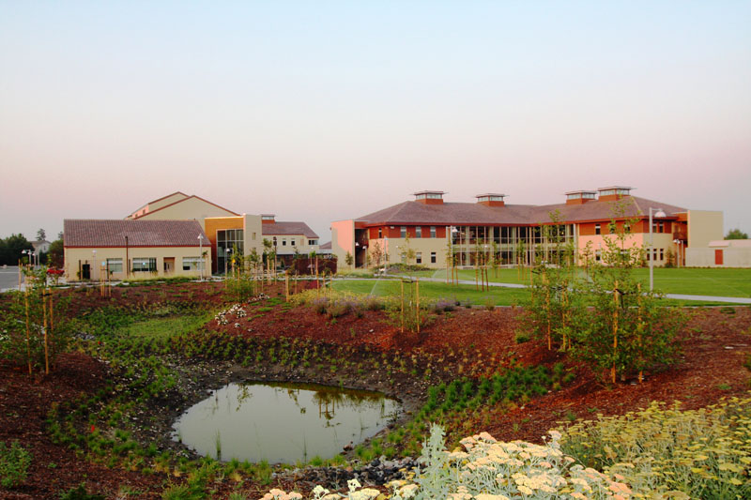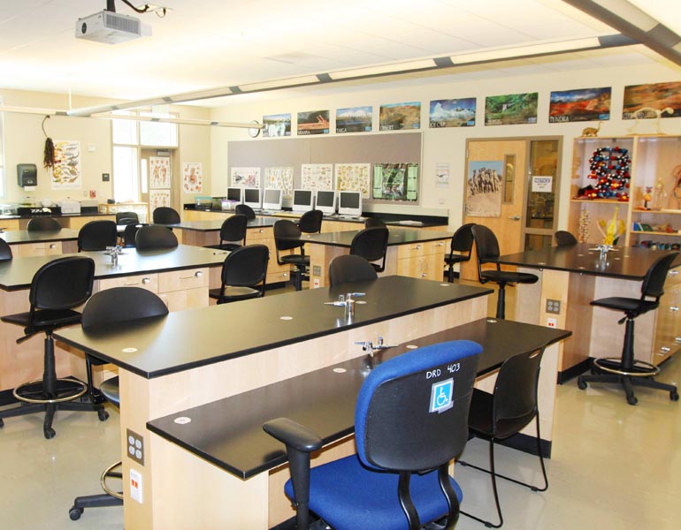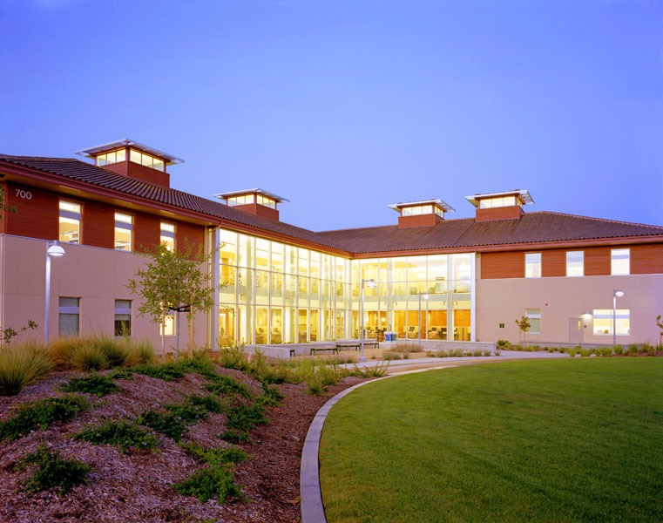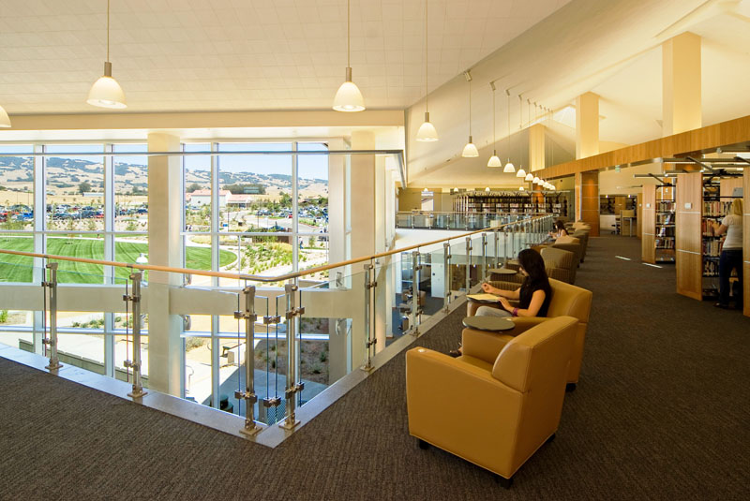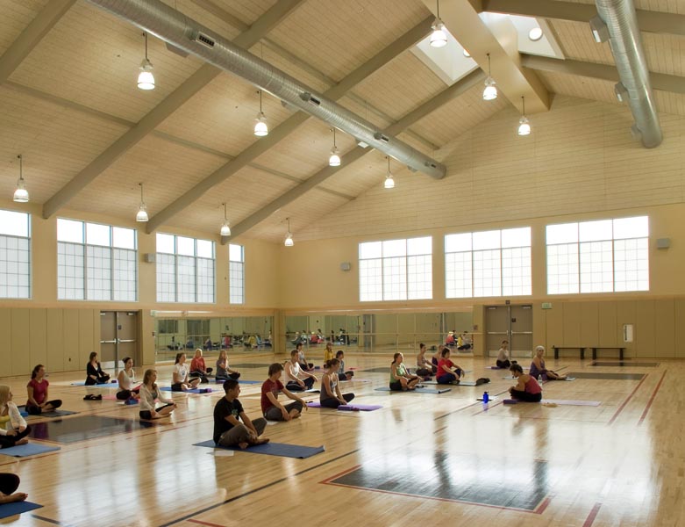Santa Rosa Junior College Petaluma Campus Expansion
Location: Petaluma , CA
Project Architect(s): TLCD Architecture
Wright Contracting was the Construction Manger for the $65 million expansion and renovation projects on the Petaluma Campus, launched in 2006.
Phase II consisted of seven new buildings which opened in 2008. The seven new buildings included a science lab suite, art studio, a 35,000 square foot library, physical fitness center, bookstore, student services areas, dining areas, classrooms and technology labs, faculty/administrative offices, digital arts lab, a nearly 300-seat auditorium and expanded outdoor spaces.
Phase III, completed in 2009, included renovating the three original campus buildings: Kathleen Doyle Hall, Carole L. Ellis Auditorium and the John M. Jacobs Hall. Renovation highlights included red tile roofs and the installation of Westminster chimes in the clock tower.










