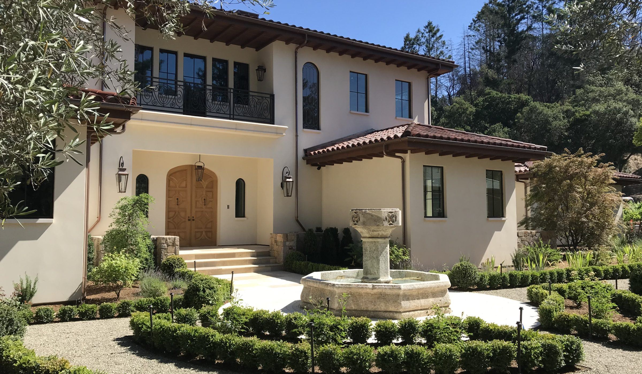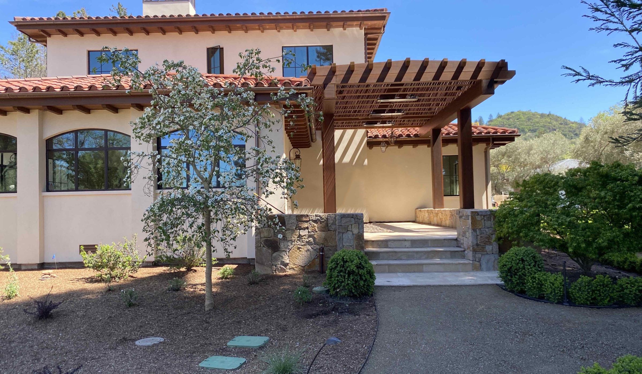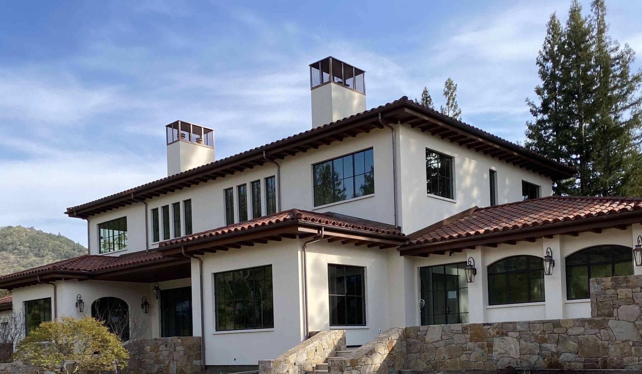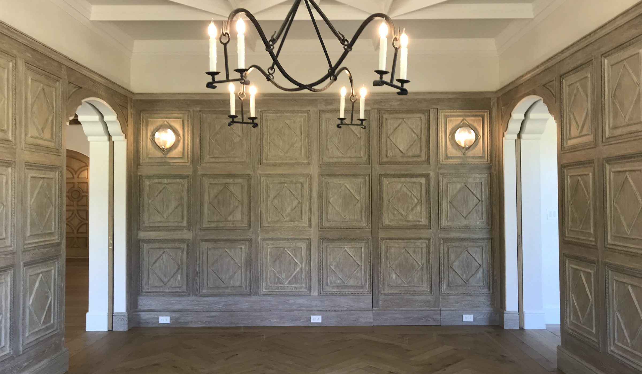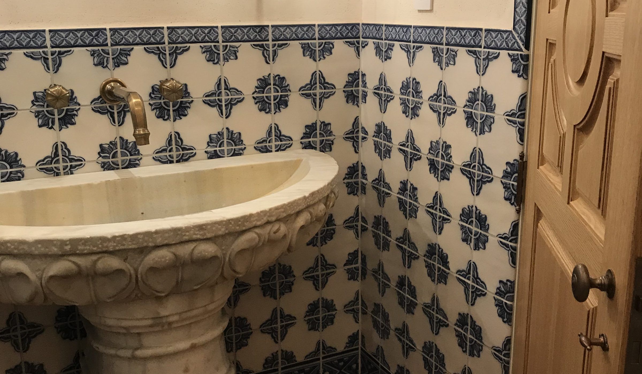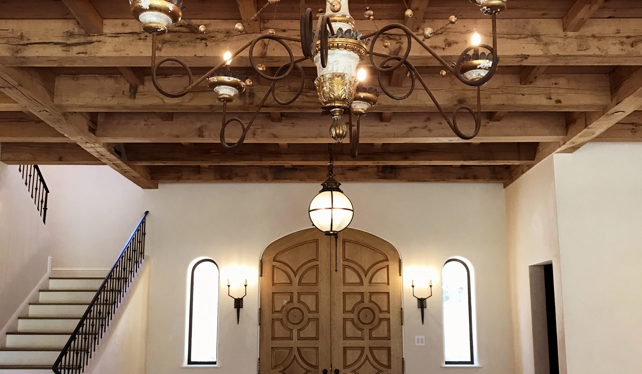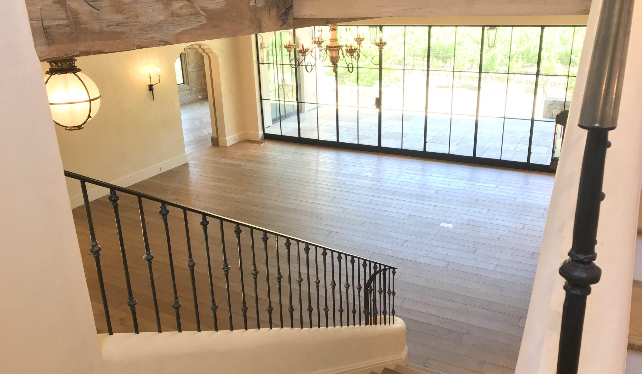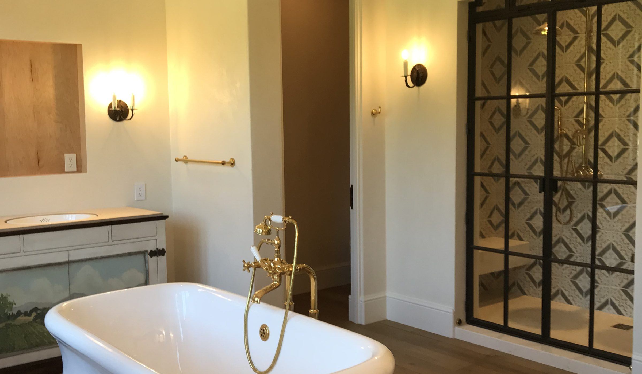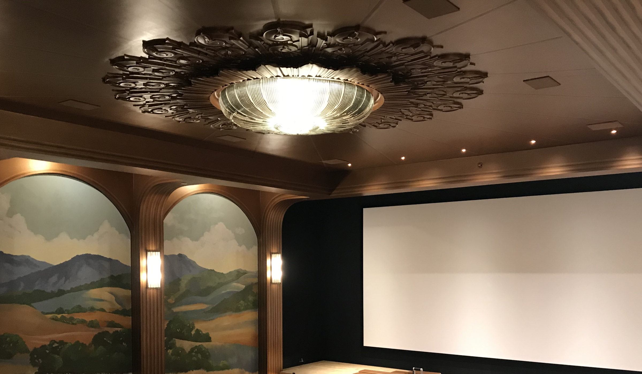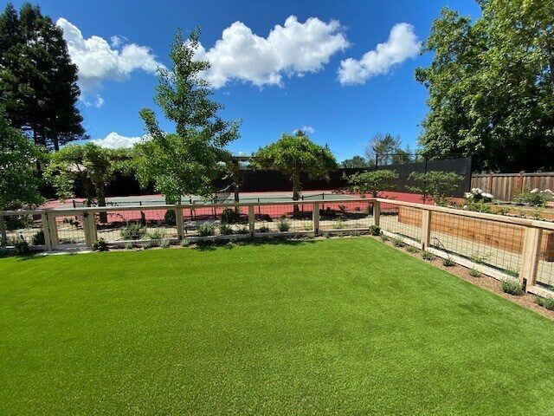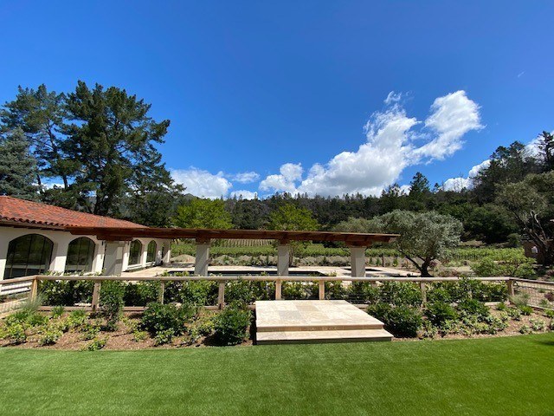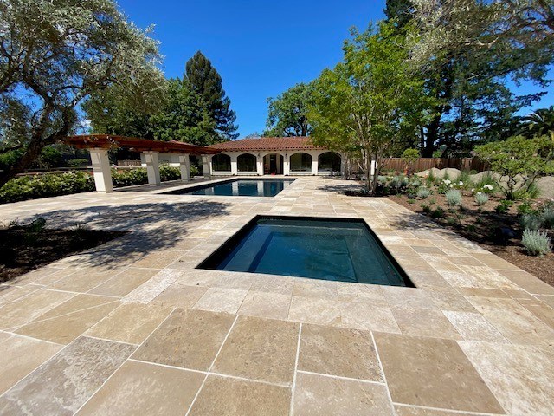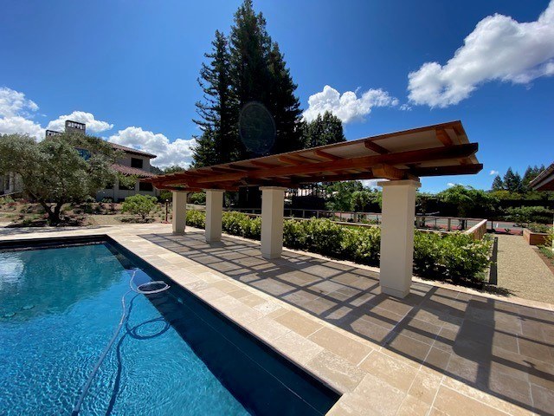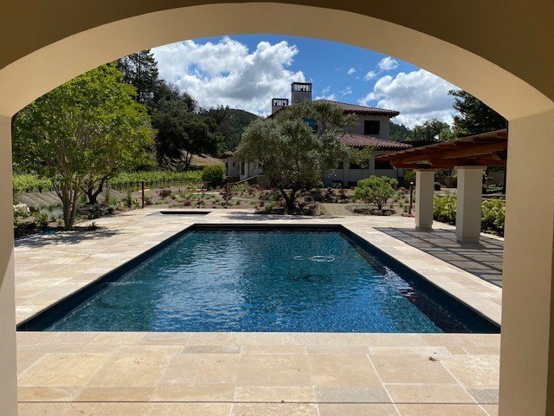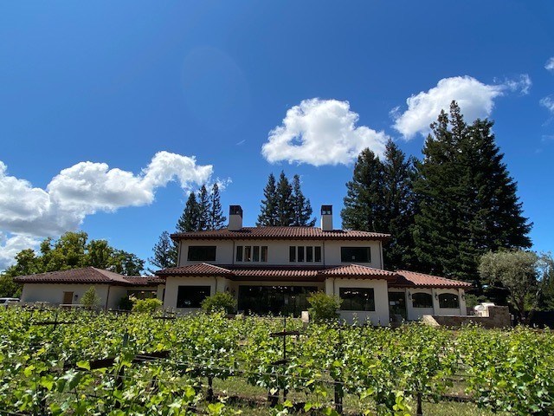Private Estate
Location: Kenwood, CA
Project Architect(s): Gould Evans Baum Thornley
Sq. Footage: 8,000
This expansive wine country estate was built for a loyal and discerning winery client whose home and associated structures burned down in the 2017 Tubbs Fire. Along with the 6,500 square foot, 4 bedroom, 4.5 bathroom main home, the project includes a 3-car garage connected to the home via a glass-enclosed breezeway, a private gym/yoga studio, wine cellar, state of the art private theater, in-ground pool and tennis court.
A key challenge on this project was carefully managing schedule impacts due to the longer lead times on some of the exquisite, high-end custom finishes, in some cases having been ordered from uniquely talented craftspeople in Europe. This level of customization presented challenges in terms of sequencing and scheduling and is being overcome through careful planning and close, constant communication.















