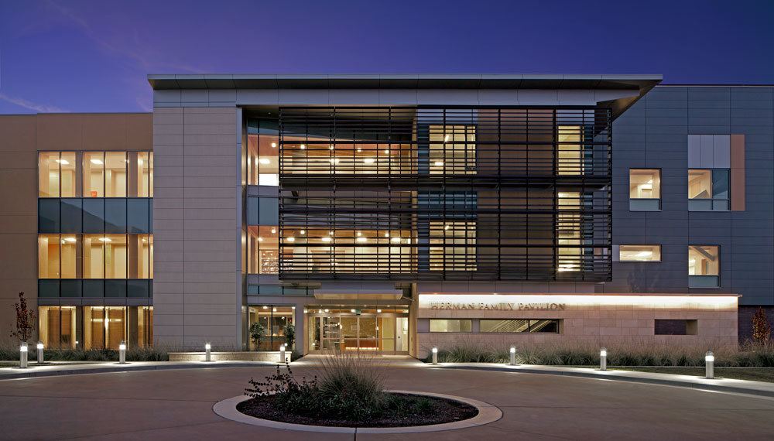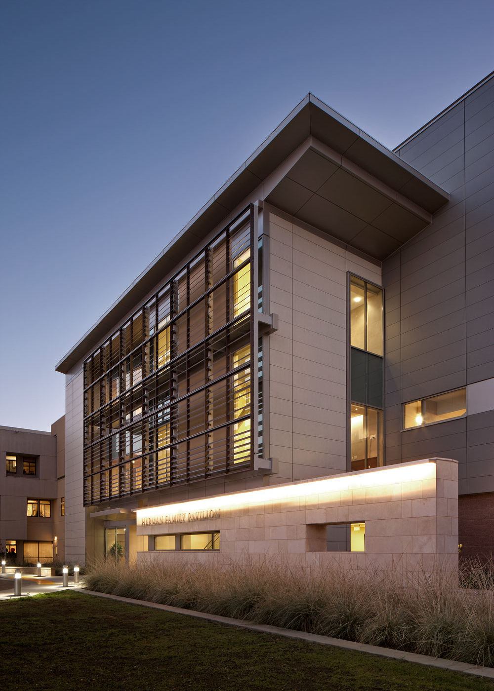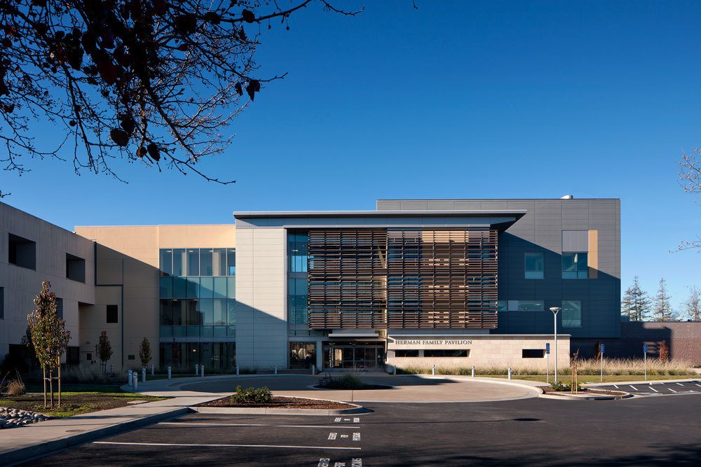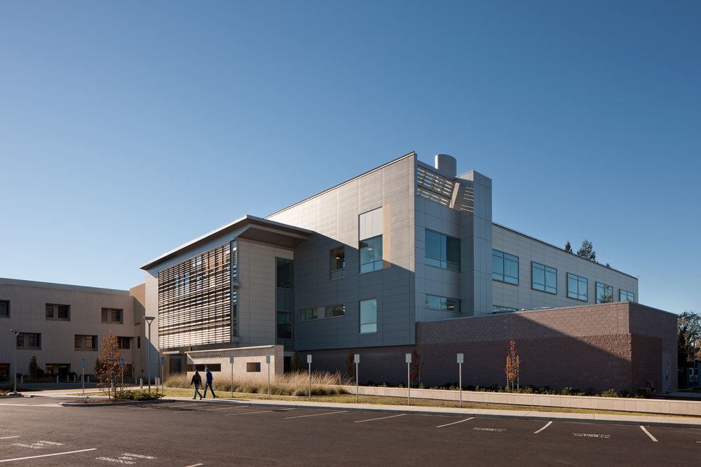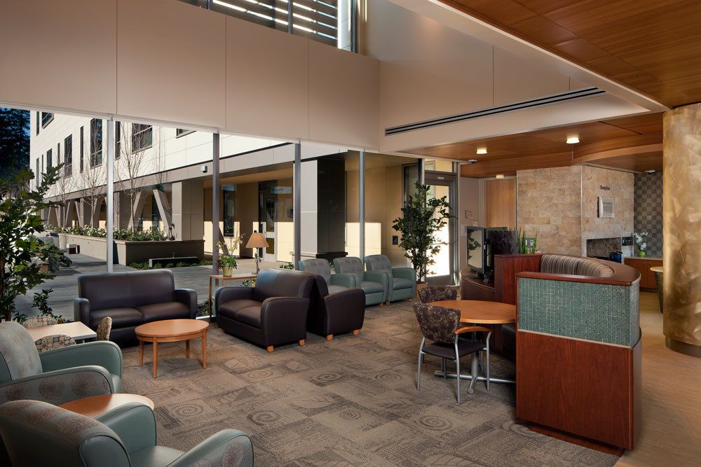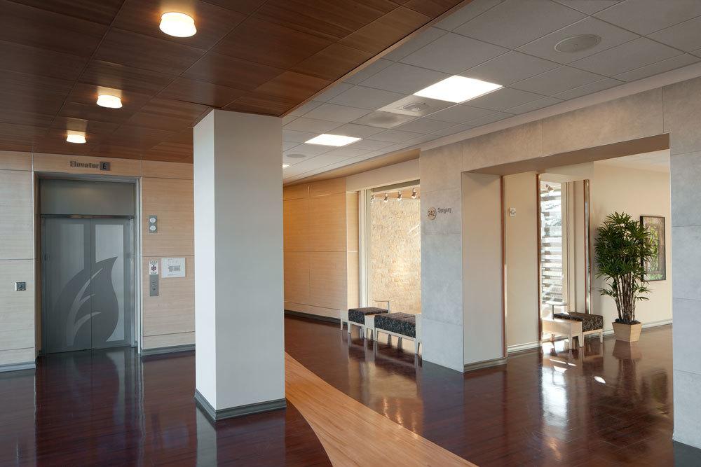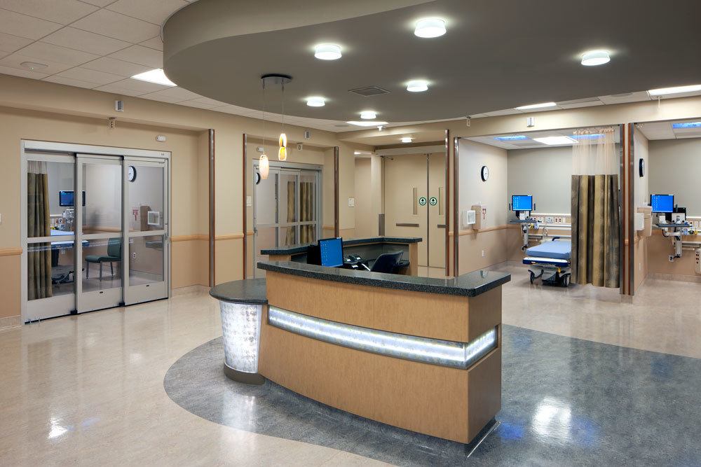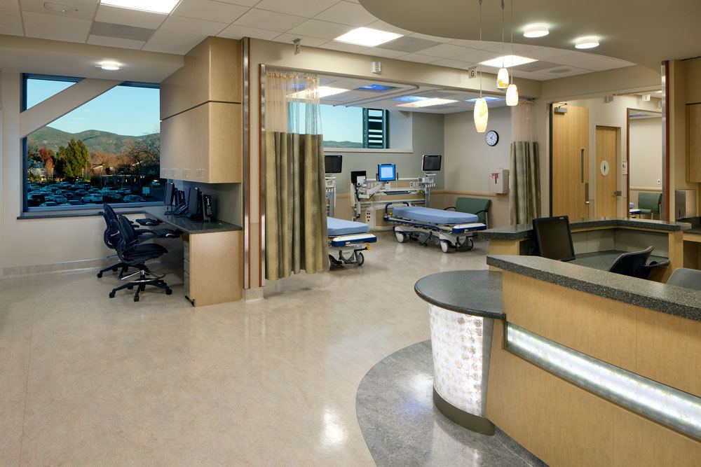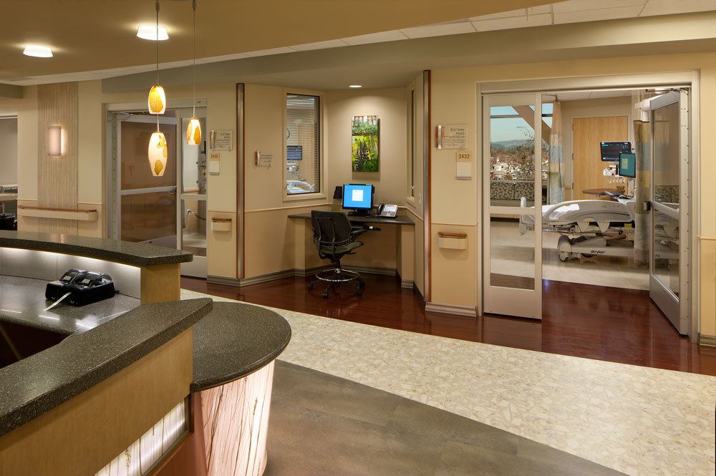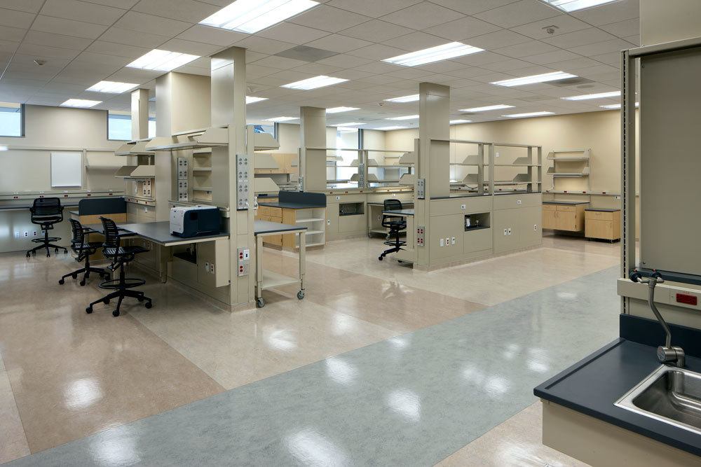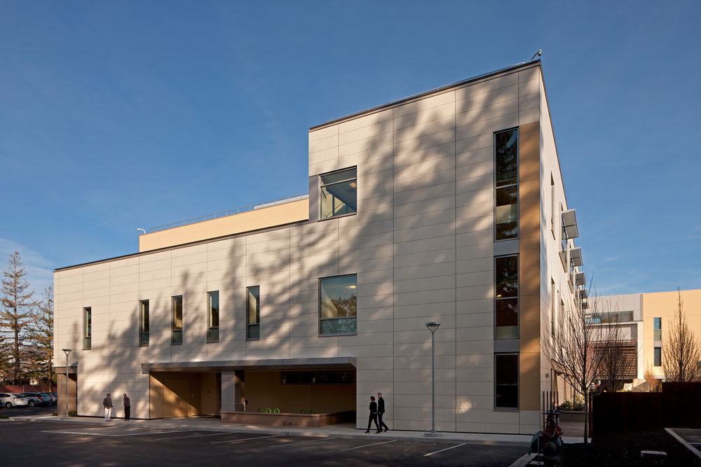Queen of the Valley North Acute Care Pavilion
Location: Napa, California
Project Architect(s): CO Architects
Sq. Footage: 72000
The North Acute Care Building, also called the Acute Care Pavilion, is a state of-the-art facility that enhances access to quality healthcare in Napa. The three-story building houses surgery, intensive care, clinical labs and central processing.
The North Building has been designed to satisfy the U.S. Green Building Council’s Leadership in Energy and Environment Design (LEED) requirements for “green” health care facilities and is LEED Gold Certified- one of the first environmentally friendly healthcare facilities in the Napa area.
Using the latest virtual 3D Building Information Modeling (BIM) to coordinate the new Smart ORs, Patient Rooms and Laboratories, is part of the innovative project delivery system employed at the Queen, to minimize paper and maximize communication with the Project Team. VICO online project management software augments the 3rd dimensional building model, to produce the 4th and 5th dimensions of schedule and cost, for project coordination in real time.











