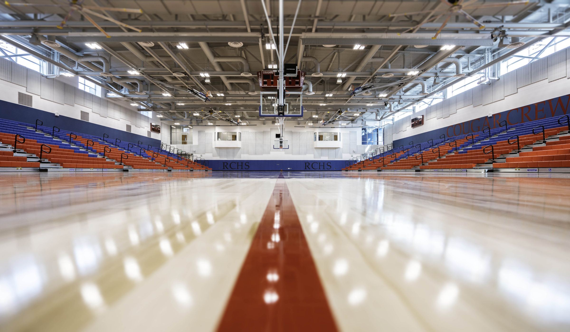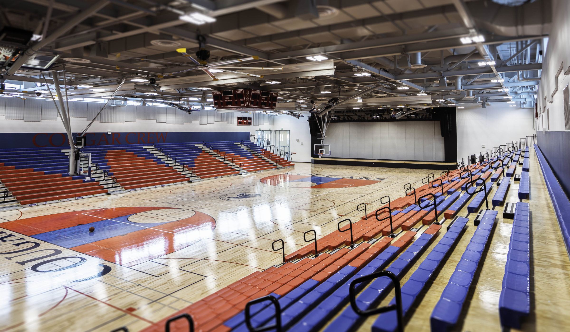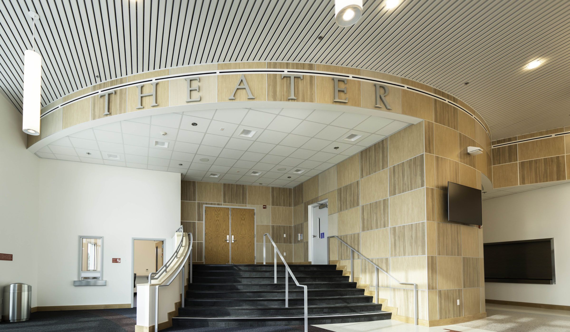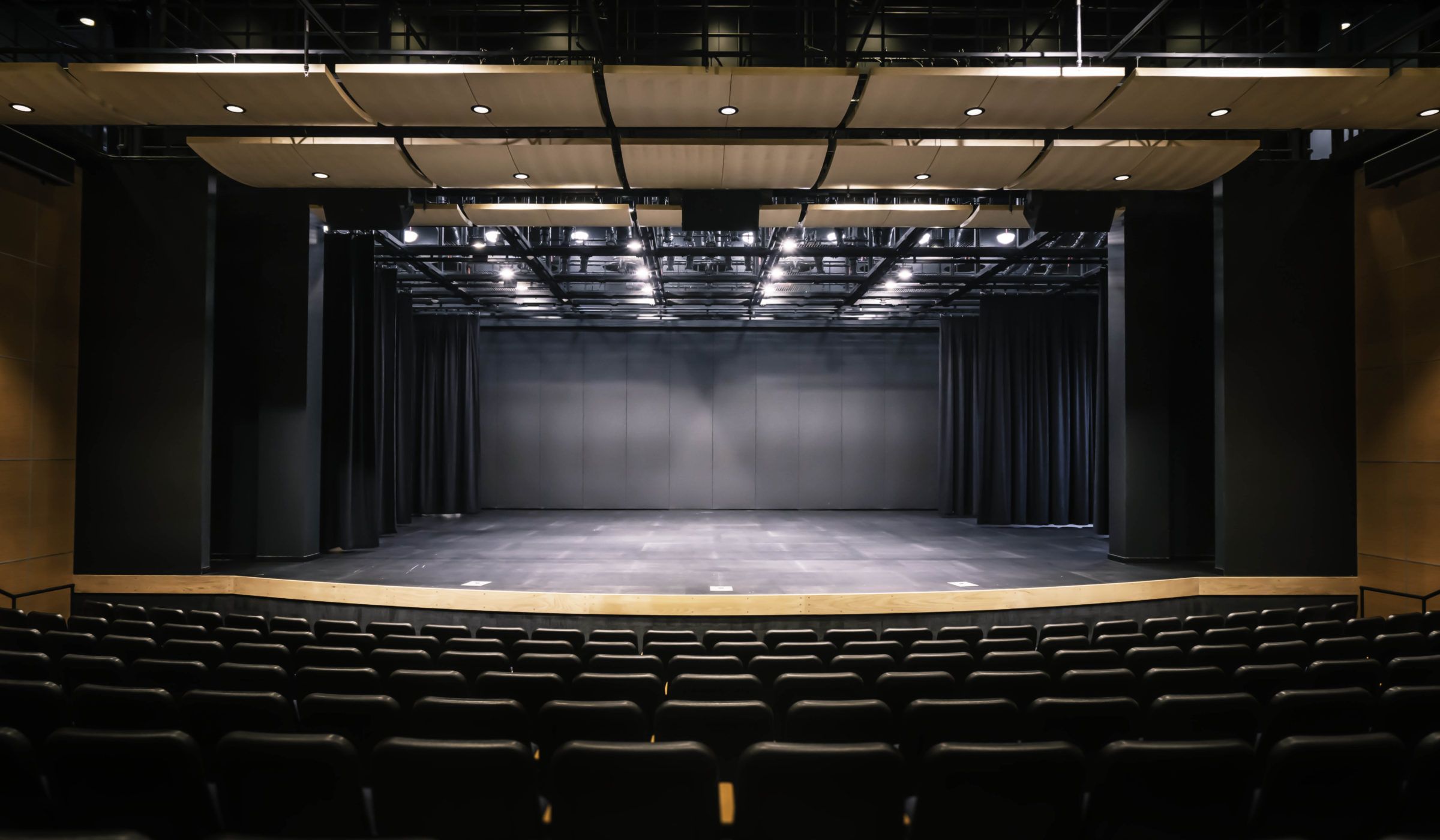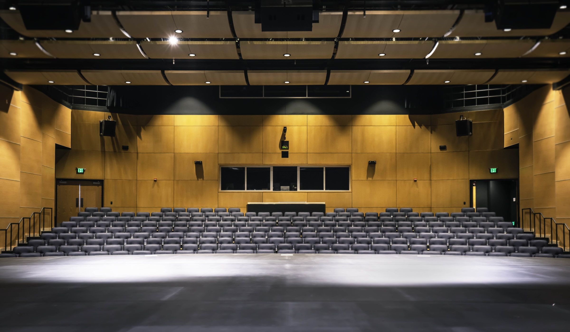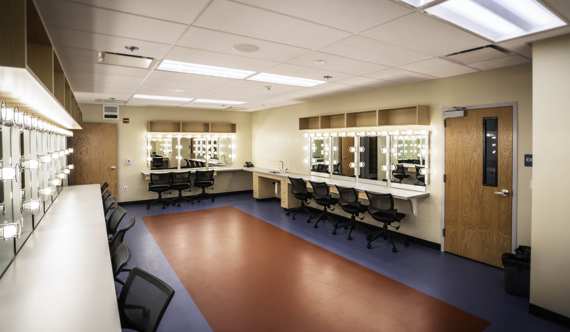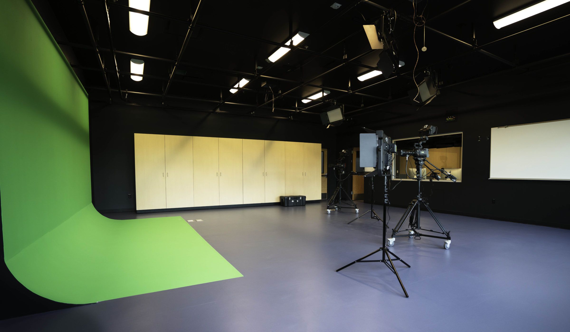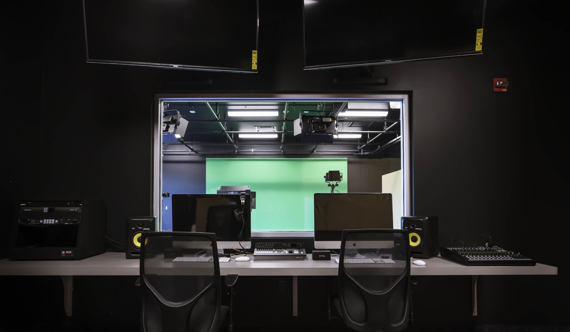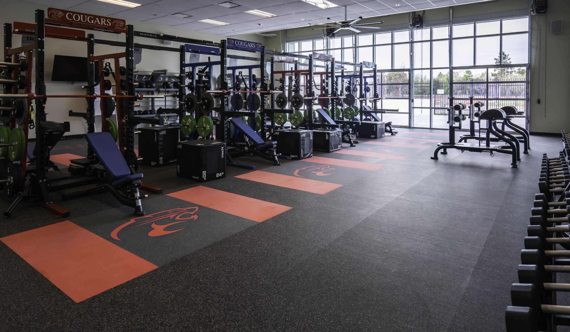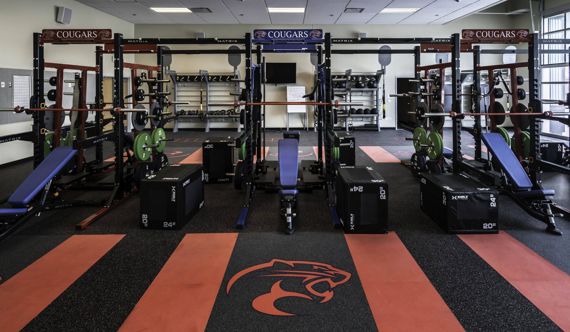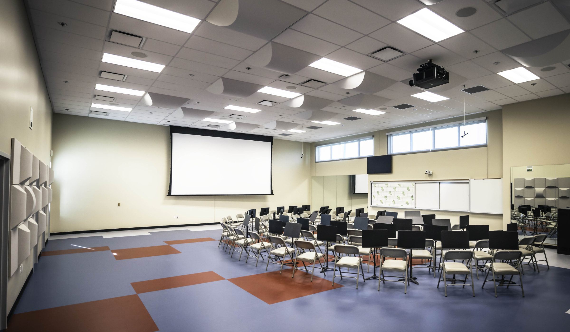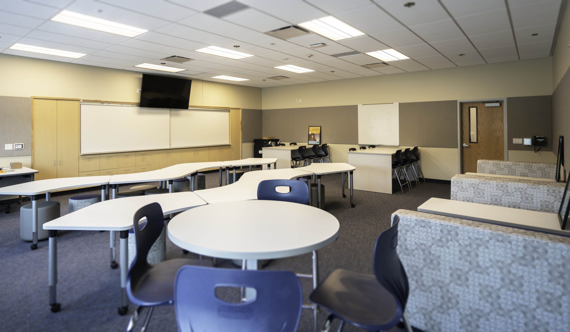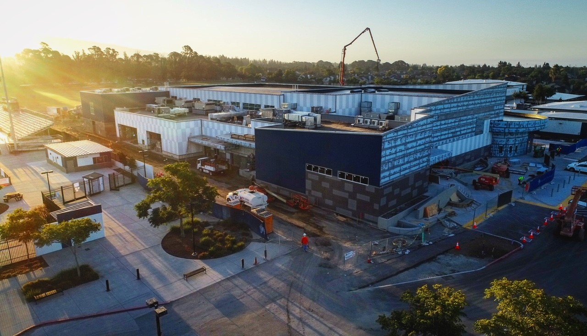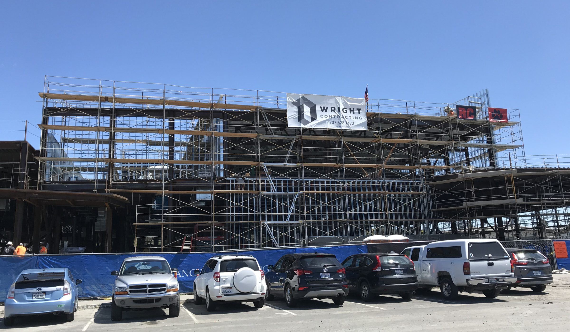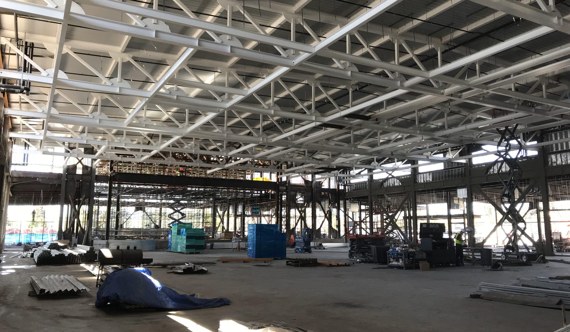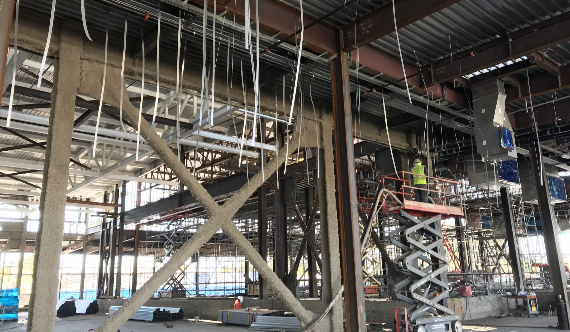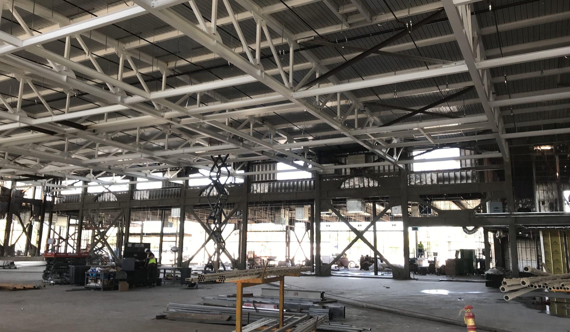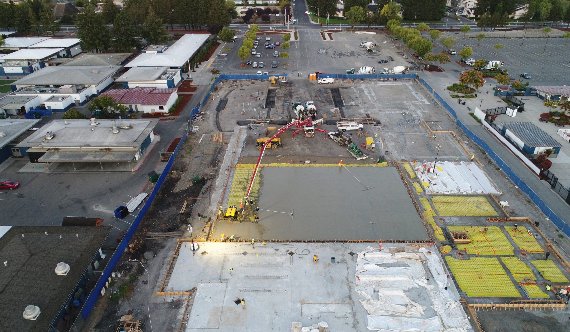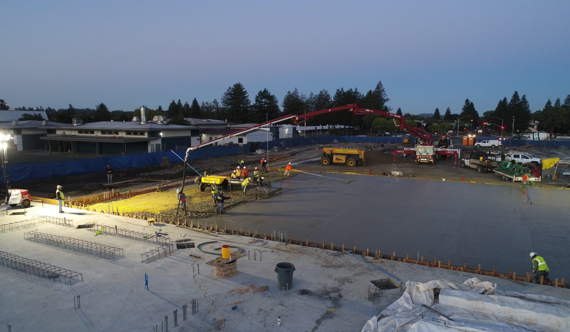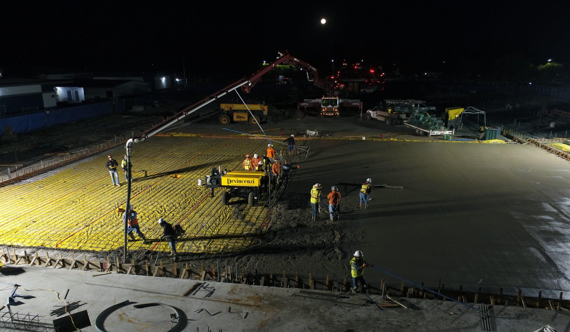Rancho Cotate High School Theater, Auditorium, Gym Building
Location: Rohnert Park, CA
Project Team: WLC Architects
Sq. Footage: 75,000
The TAG (Theater-Academics-Gymnasium) Building is a state-of-the-art facility that was designed for modern instruction at Rancho Cotate High School. Totaling 75,000 square feet, it is one of the largest school facilities in Northern California. The building features a 250-seat theater and gymnasium with bleacher seats for up to 2,500 people. Other academic and performance needs are accommodated by the presence of a recording studio, a green room, weight room, locker room, computer labs, theater makeup stations and band classrooms.
Read an article by the Press Democrat about this project by clicking [HERE]
Professional photos provided by the Cotati-Rohnert Park Unified School District.





















