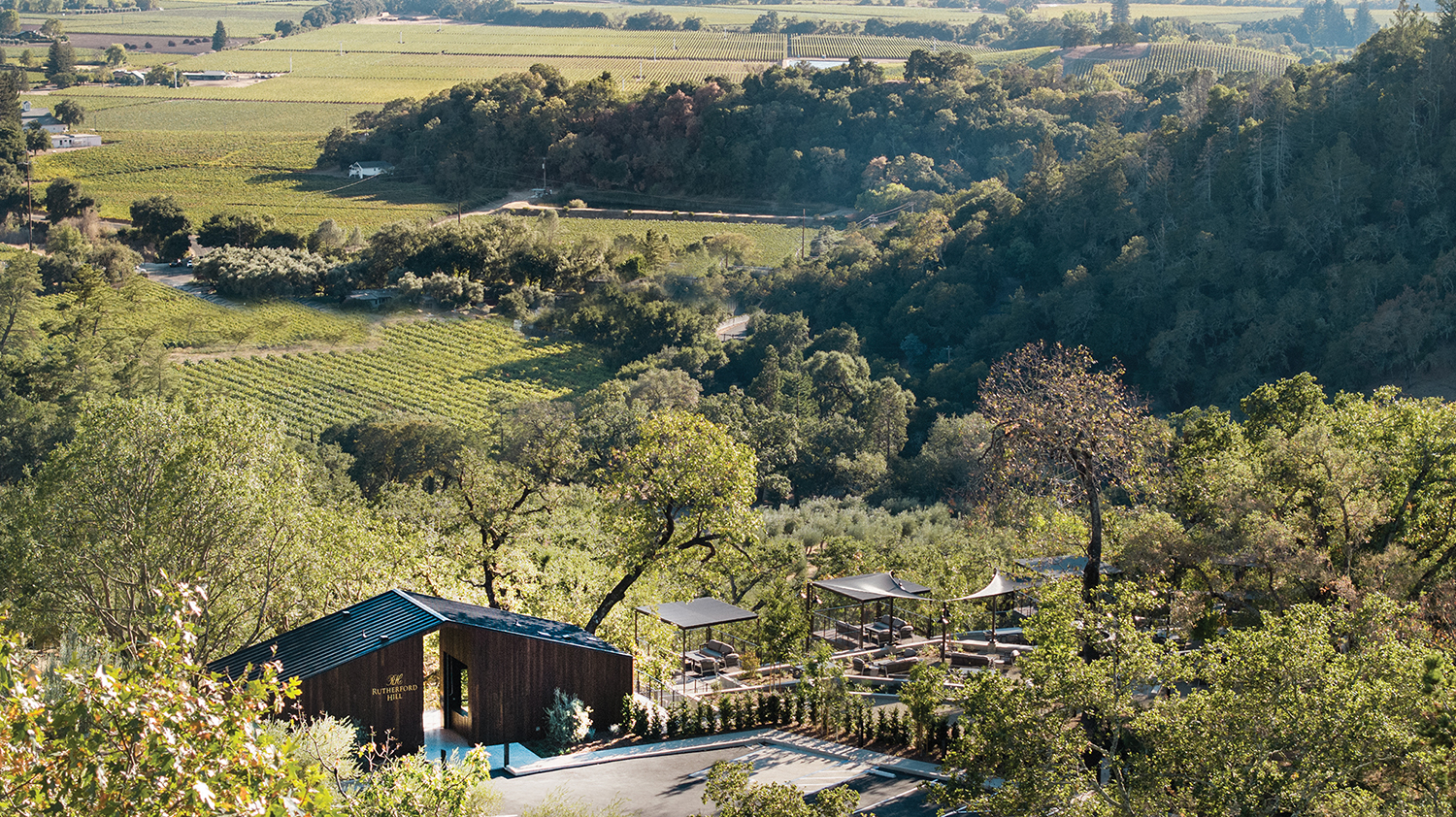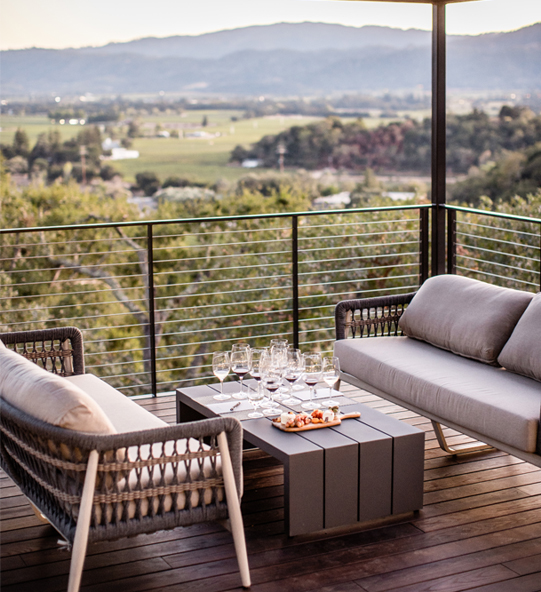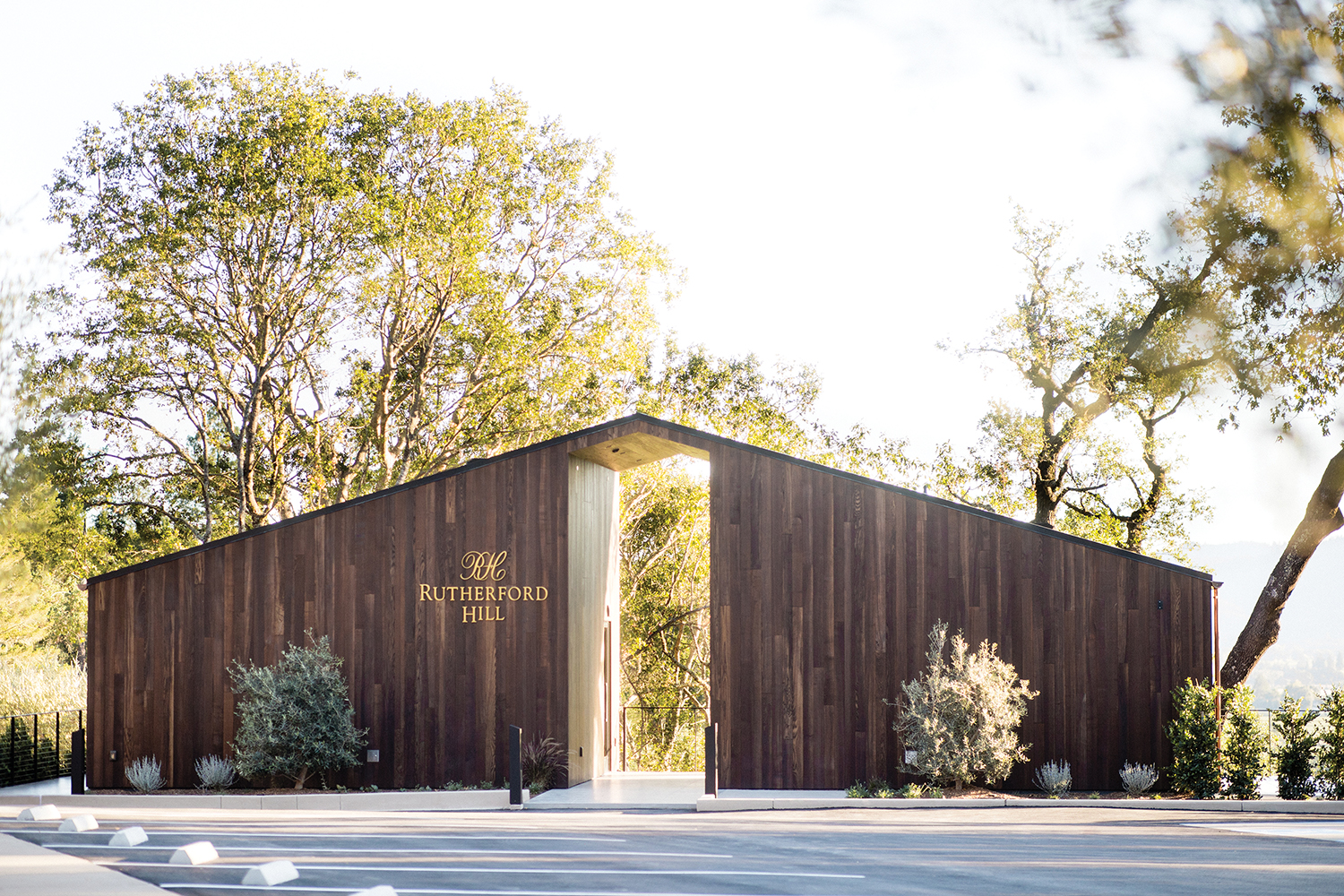Rutherford Hill Winery
Location: Rutherford, CA
Project Architect(s): Leong Architects
The Rutherford Hill Winery project encompasses new construction and renovations to enhance the visitor experience at a property long known for its incredible valley views. Guests visiting the property will be greeted at a concierge building, the main focal point as they arrive. The modern concierge building was designed by Wayne Leong to complement the existing winery’s iconic wood timber framing architecture, designed by John Marsh Davis. The concierge building includes special design features such as thermory ash siding, a standing seam metal roof, large format tile floors and Dekton counters, along with a full food and wine prep and storage area.
After visiting the concierge building, guests may be directed to the winery building or to the re-designed picnic area, with its dramatic views of the Rutherford Valley floor. The re-designed picnic space offers more personal and intimate tasting experiences with seating areas organized into defined terrace sections that provide an unhindered view of the valley below. Materials incorporated into this venue include gravel paved paths that provide ADA path of travel throughout the site, board form concrete retaining walls that outline the new terrace sections, custom shade sail light posts that provide lighting throughout the site in the evenings and shade during the day, and minimalist cable railings that offer unencumbered views.
The design team maximized both available space and valley views by adding raised decks that extend over the hillside, mimicking the minimalist materials used in the picnic area terraces. Located at the lower end of the picnic area, the 3 raised decks form a lower terrace approximately 10 feet above the hillside below, offering a unique tasting experience and magnificent views of the Napa Valley.






