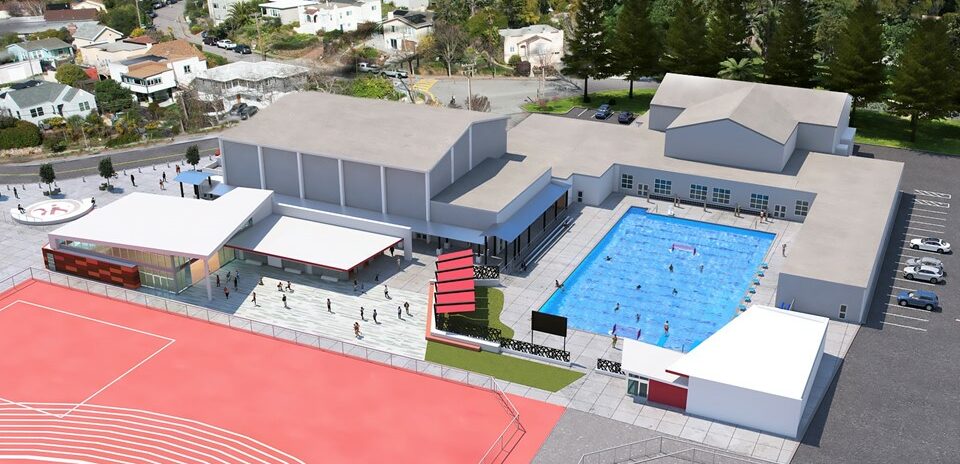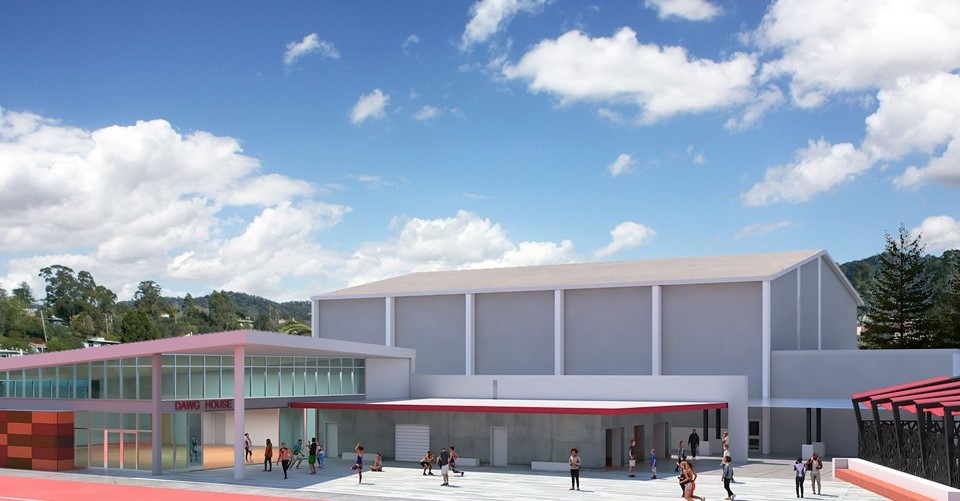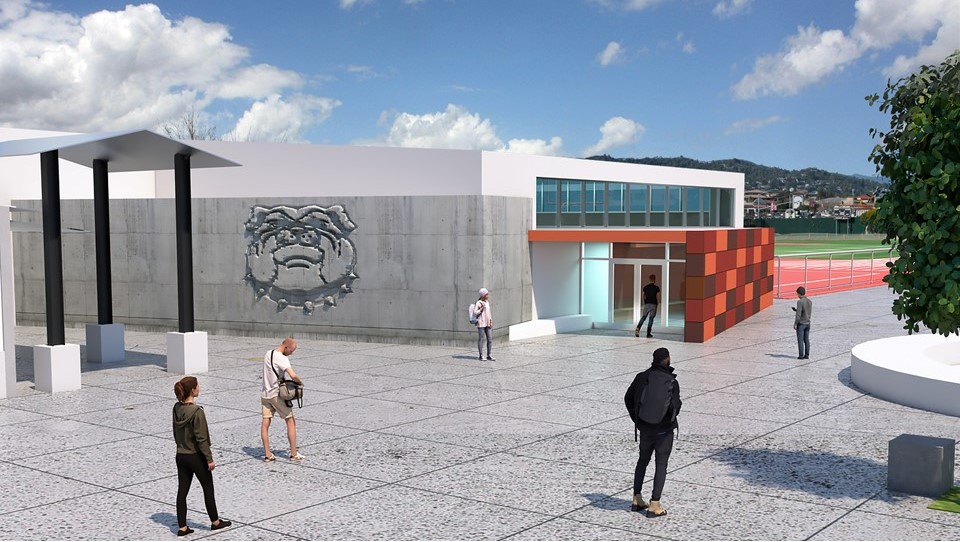San Rafael High School Aquatics Center & Gymnasium Project
Project Architect(s): HY Architects
Sq. Footage: 50,000
The new San Rafael High School aquatics center and gymnasium renovation project includes a new pool, multi-use studio, sports medicine classroom, two team rooms, restrooms, and outdoor exercise area.
The gymnasium modernization project addresses all areas including three gymnasiums, locker rooms, team rooms, fitness studio, classrooms, offices, laundry and uniform storage, and weight training spaces.
The project also includes HVAC upgrades, security system upgrades, fire alarm system replacement, flood remediation, ADA compliance, sustainable features and lighting upgrades. The project is being delivered via the Lease-Leaseback delivery method and requires DSA approval.
Renderings provided courtesy of HY Architects.






