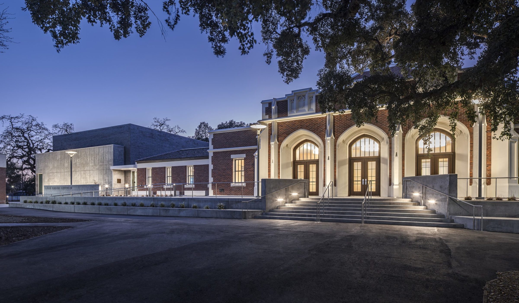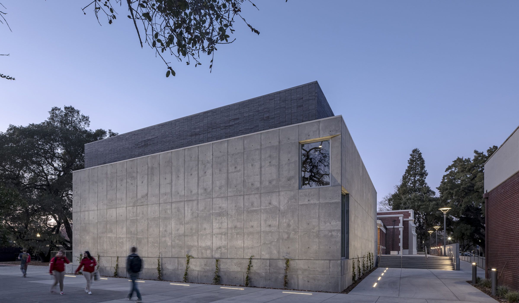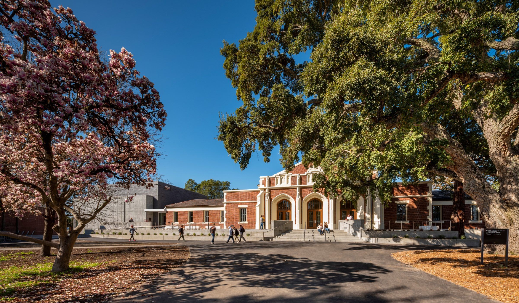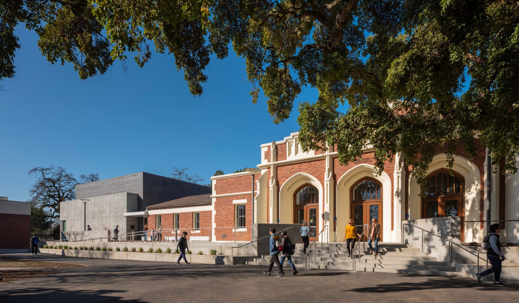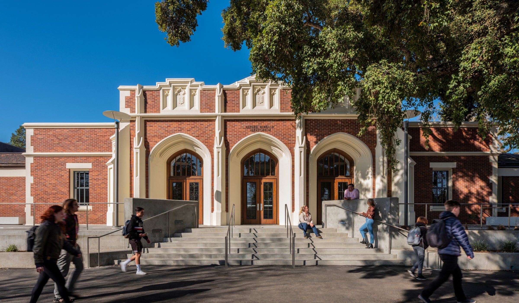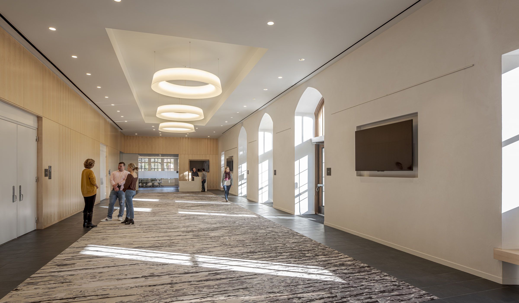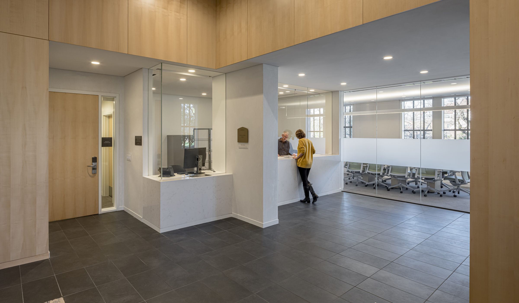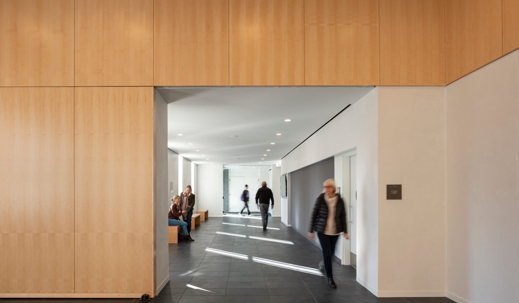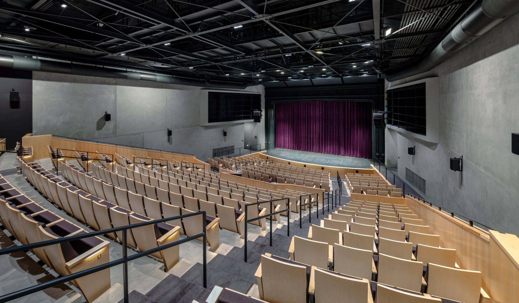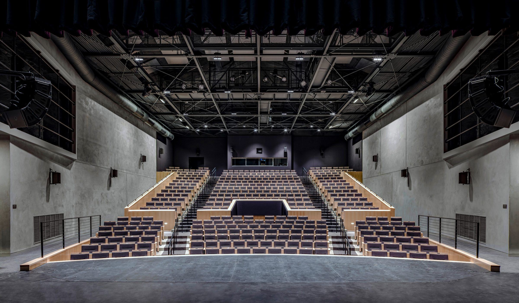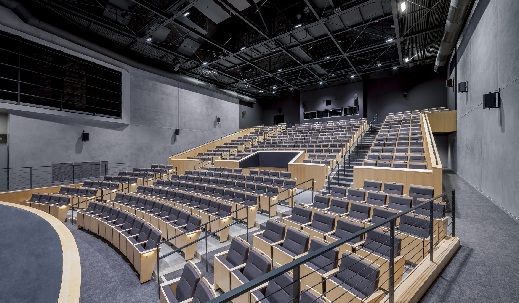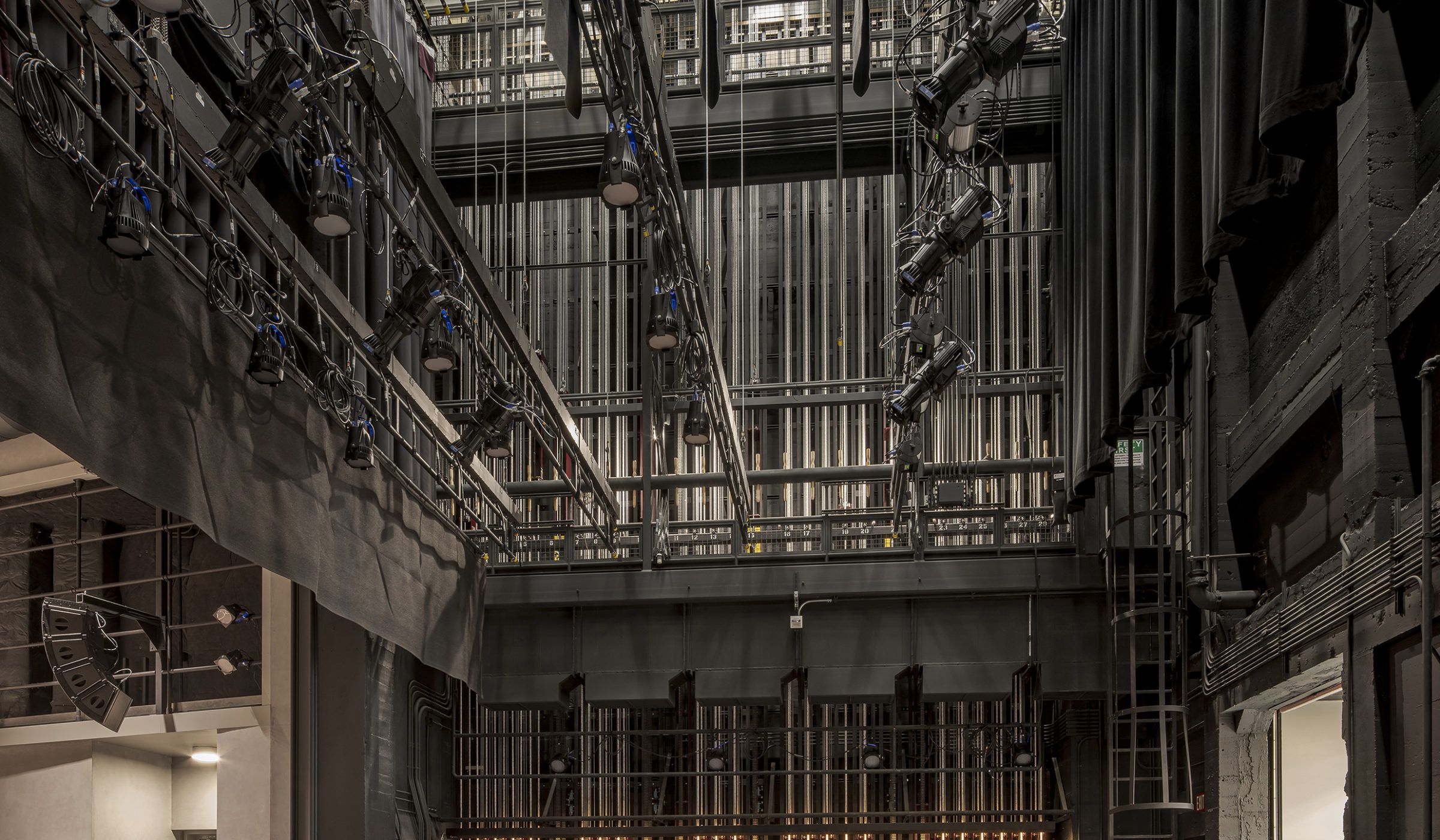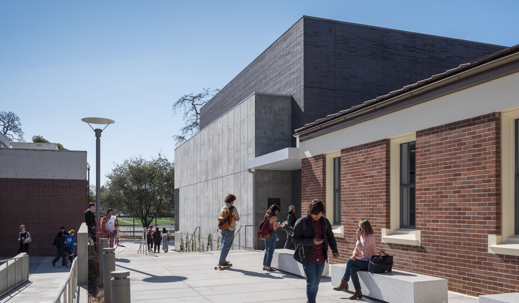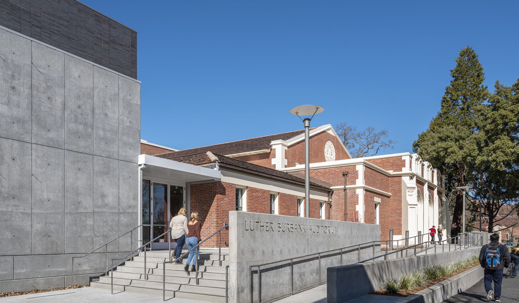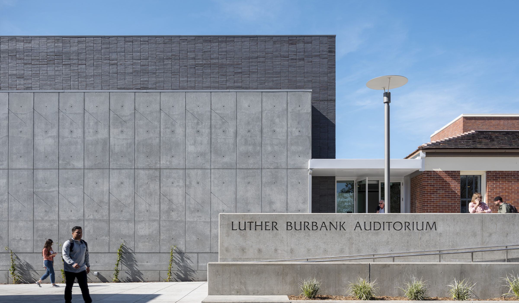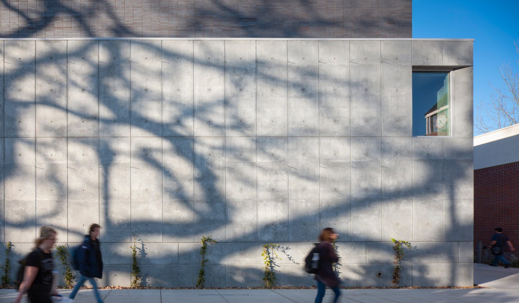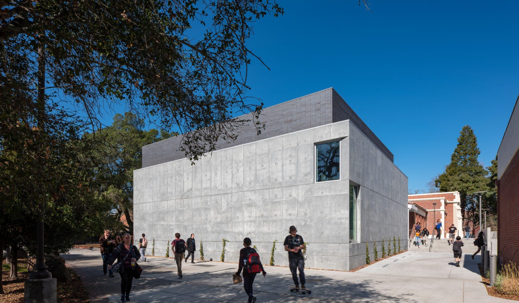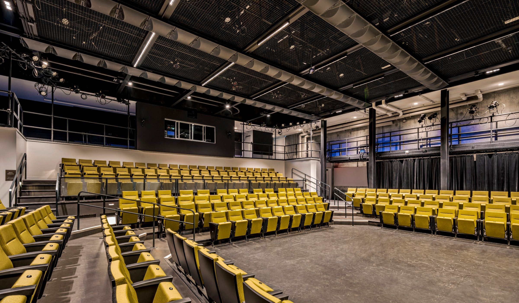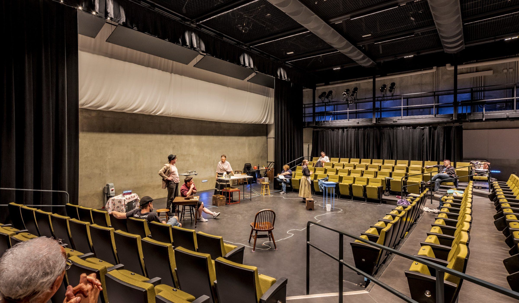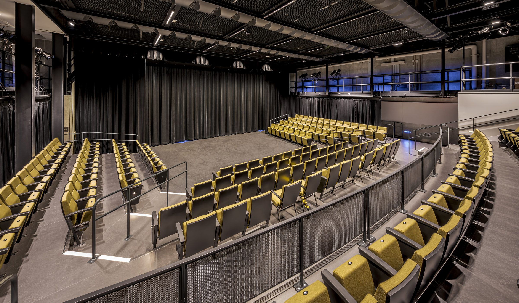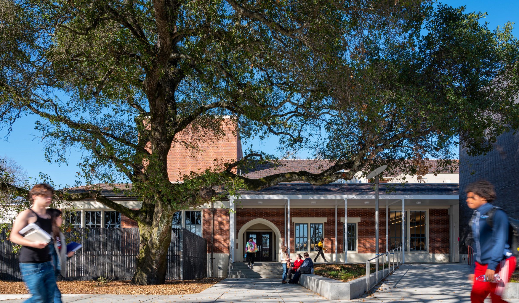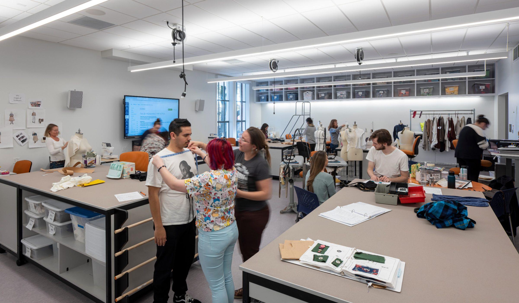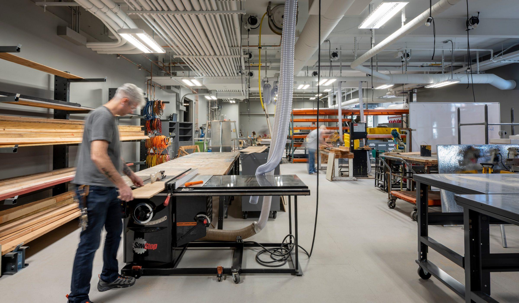Santa Rosa Junior College Burbank Auditorium
Location: Santa Rosa, CA
Sq. Footage: 34,303
This project involved a complete renovation of the interior of the beloved, 80 year old, 400-seat Luther Burbank Auditorium, with improved sight lines and full ADA access. Improvements to back-of-house production spaces included a renovated prop shop and full costume production facility, in addition to two new classrooms. The project included a new “Studio Theater,” a multi-function flexible space that will be used as a 200-seat teaching classroom, a black box theater, and a movie theater. The exterior shell of the building was preserved, but the interior spaces are completely modern, allowing the theater faculty more flexibility in the types of programs they offer. Overhead lighting and audio-visual equipment is state of the art and designed to match the standards that SRJC students will expect to find when they work in industry.
The project was designed by the award winning firm Mark Cavagnero and Associates, with theater consulting provided by the Shalleck Group. Local firm TLCD Architecture serves as the Executive Architect for the project, with Wright Contracting as the General Contractor.
Superintendent and President Dr. Frank Chong noted, “This extraordinary design will complement the work of our outstanding theater programs and will bring a new generation of theater lovers to the college. We could not be more proud of the 100 year legacy of SRJC, and the renovated Burbank Theater will allow our students to share their incredible talent with the SRJC community for the next 100 years.”























