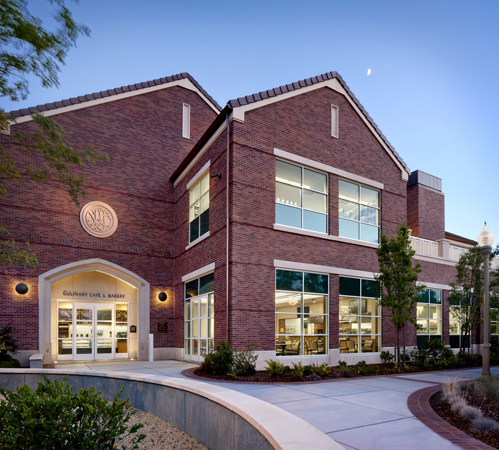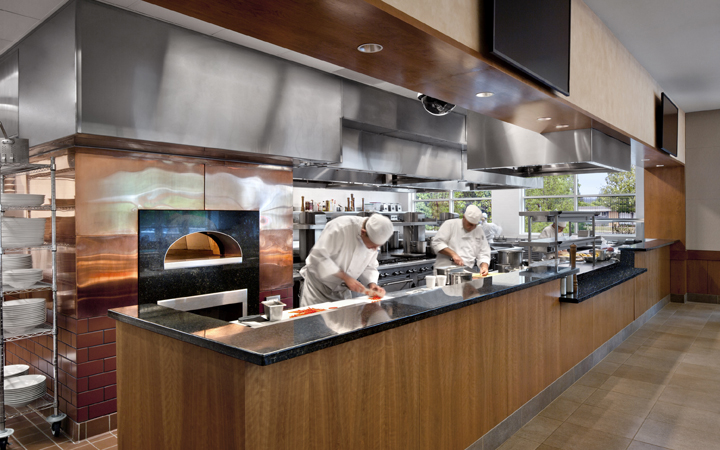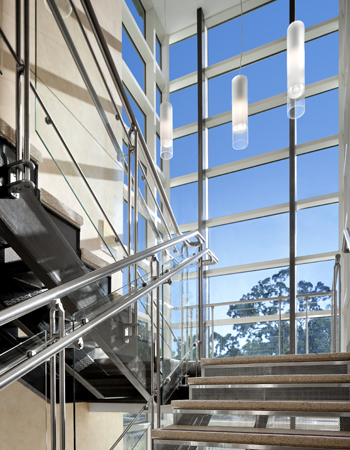SRJC Culinary Arts Center
Location: Santa Rosa, CA
Project Team: BSA Architects
Sq. Footage: 22,000
Santa Rosa Junior College’s professional culinary training program was the first of its kind in Sonoma County. The 22,000 square foot, two-story structure features a dining room and demonstration kitchen, teaching kitchens, classrooms, dining and wine education area, student lobby, production bakery, retail bakery, public cafe and restaurant. Included in these areas is a wine library, pizza oven, ice creamery and chocolate bar. The grounds also include a parking lot for cafe customers, patio seating area and outdoor barbecue.
Utilizing long lasting building materials to achieve what is termed the 100 year building, this project was part of the Junior Colleges sustainable strategy being practiced with all new campus facilities. Layering in additional green cost effective building materials such as recycled carpet and energy conservation systems aimed at a ten percent below standard energy consumption for a typical building helped minimize the centers energy footprint. Building Information Modeling (BIM) was extremely useful during the Mechanical/Electrical and Plumbing construction given the massive amount of elements from those trades needed careful coordination.






