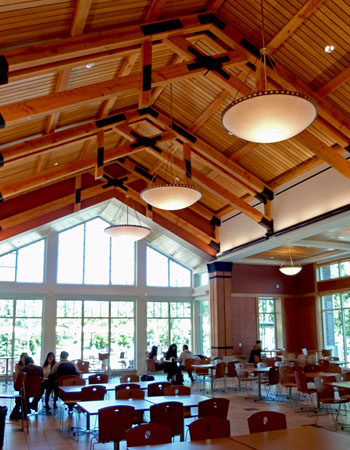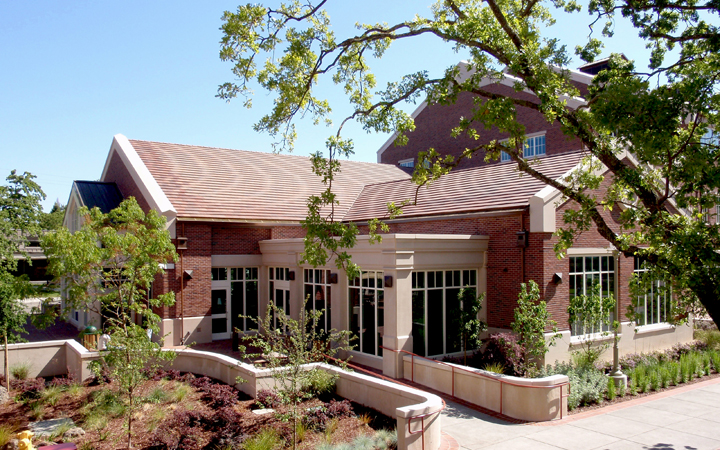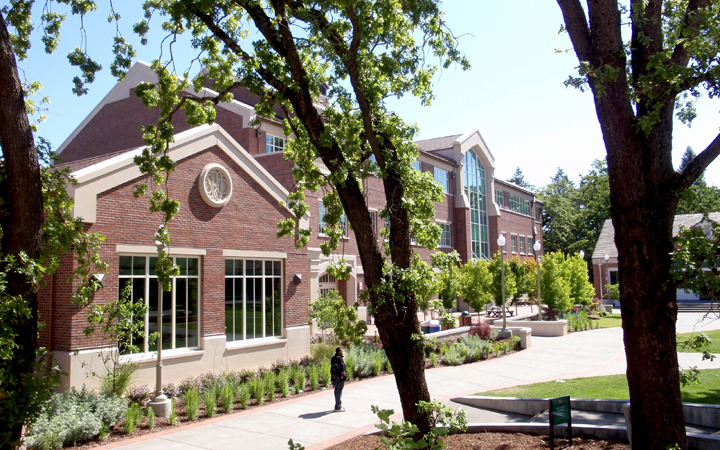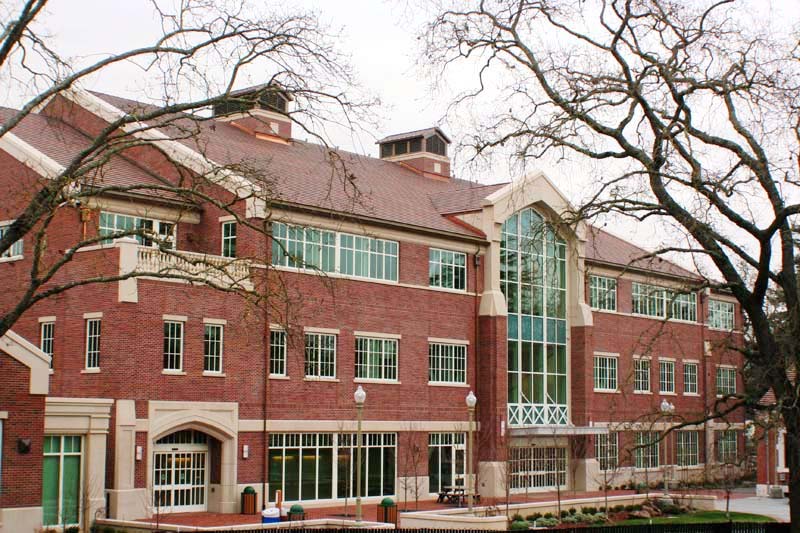Santa Rosa Junior College Student Services Center
Location: Santa Rosa, CA
Project Team: BSA Architecture
Sq. Footage: 75000
Santa Rosa Junior College’s three-level, 75,000 SF Student Services Center represents the college’s core operations. Program elements include a student dining hall, cafe, faculty dining, meeting and conference rooms, student lounge, smart classrooms and ten student counseling departments. The design considers and reflects the campus’s heritage brick buildings and makes allowances to retain the site’s 250 year old oak trees.








