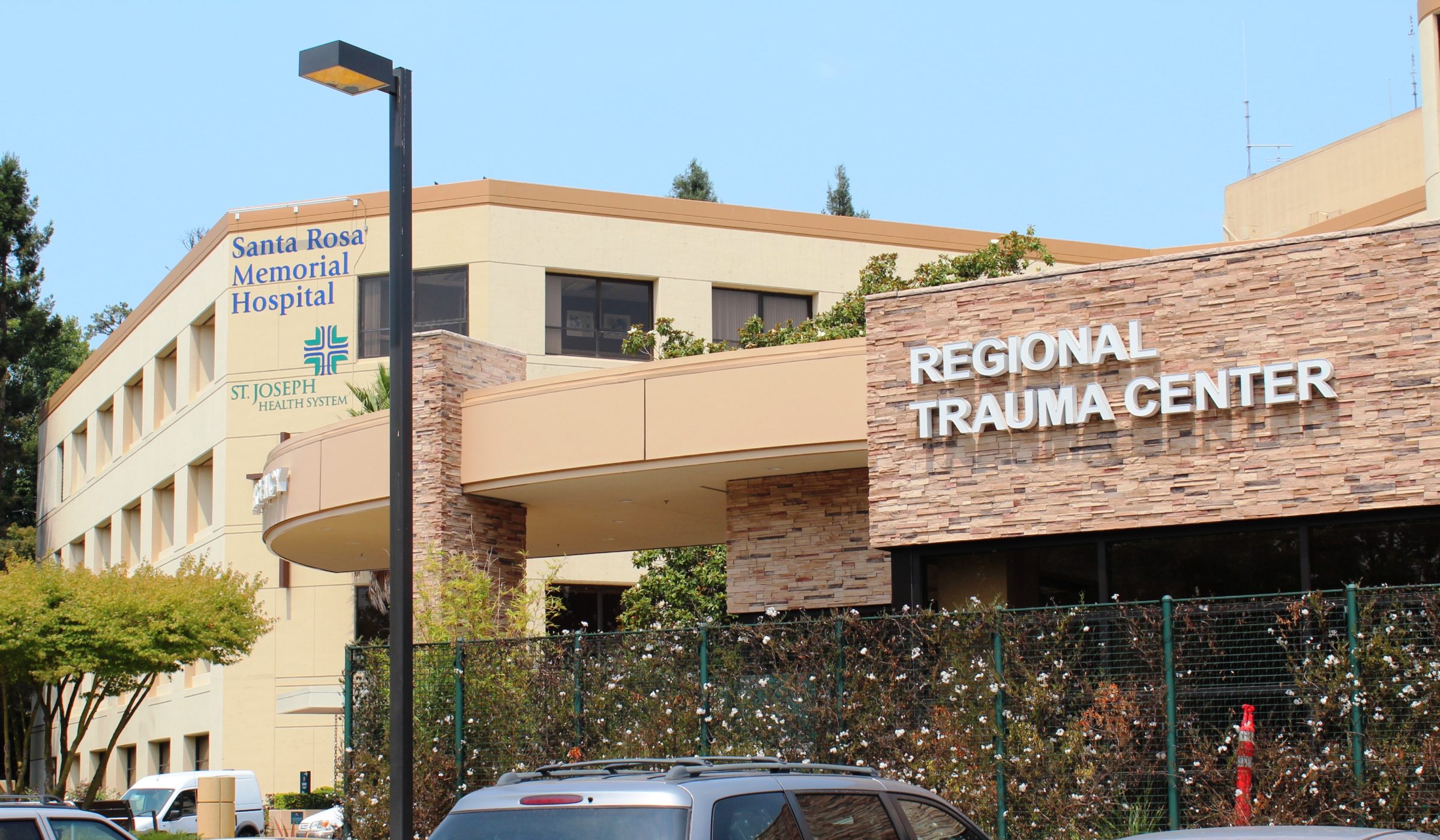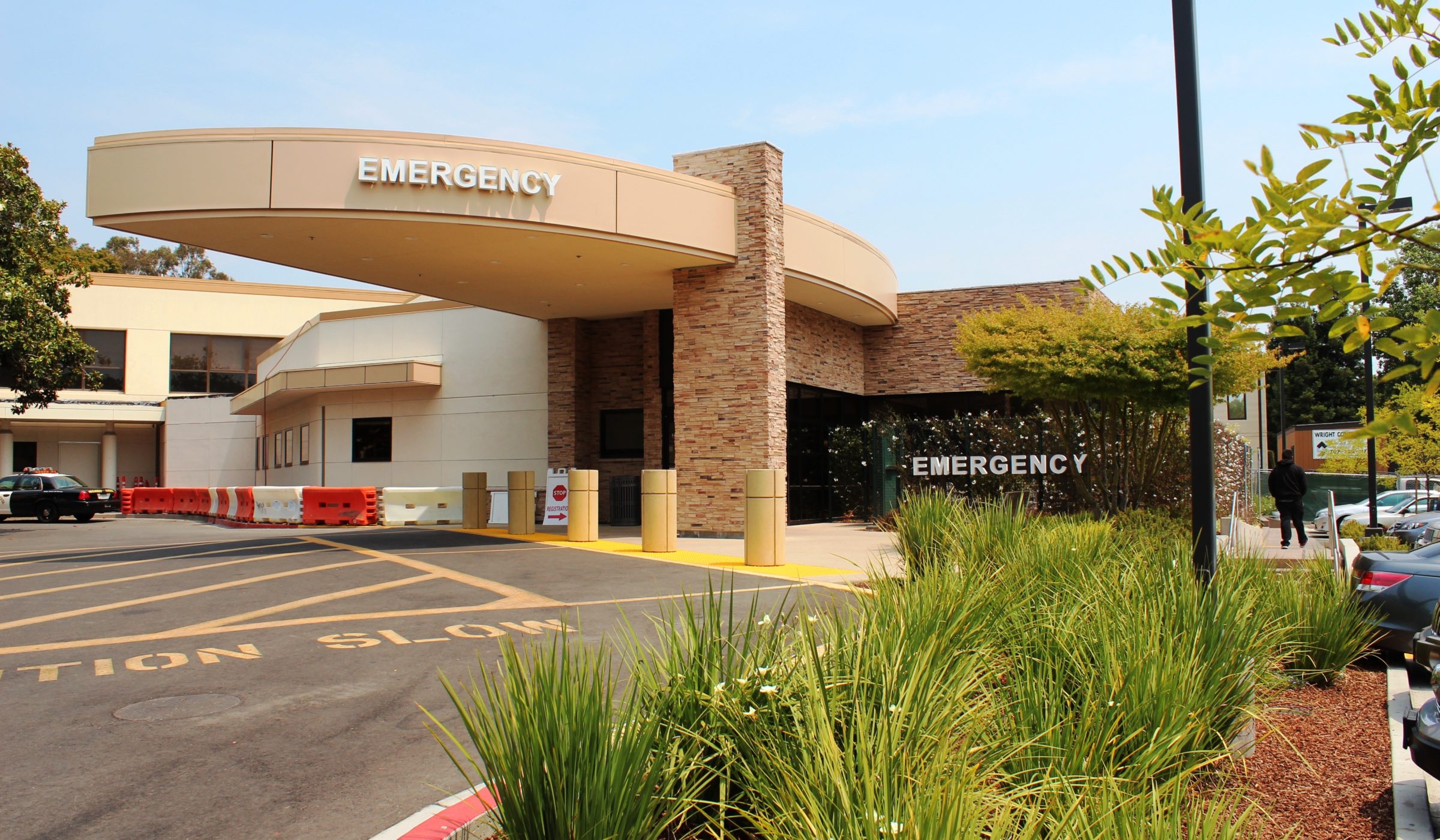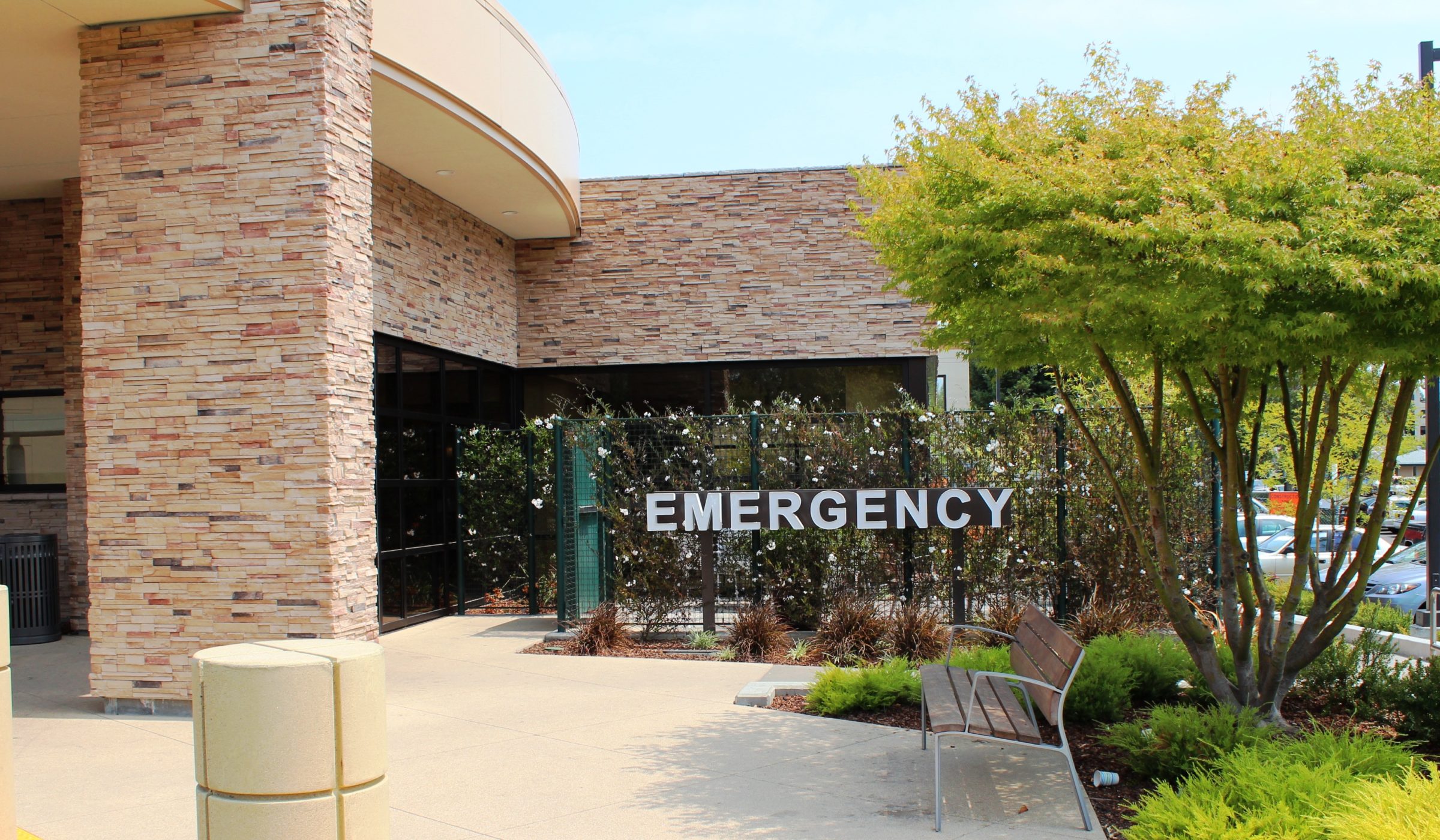Santa Rosa Memorial Hospital Emergency Department Expansion & Renovation
Location: California
Project Team: RBB Architects, BKF Carlenzoli, KPFF Engineers, N.A. Cohen Group, M&E Engineers, Carter Romanek
Sq. Footage: 13500
ER Renovation wins a 2013 & 2014 North Bay’s Top Healthcare Project Award.
The Emergency Department/Trauma Services Center expansion and renovation was a $15 million, three-phase construction project that began in May 2012. The renovation process lasted two years during which nurses and physicians attended to patients, trauma situations in this Level 2 regional trauma center. The 4,228 square-foot expansion enlarged the emergency department from 19 bays to 26 fully enclosed, walled-off, private rooms, allowing for a 50 percent increase in space for patient care that now totals 13,500 square feet. An adjacent seven-bed ED annex opened later in the fall, bringing the total number of emergency beds to 33. Other new features include enlarged, upgraded suites just off the ambulance entrance for rapid treatment of trauma and heart attack patients. A sunlit, expanded waiting room with seating for 60 people and a more spacious registration/reception area were also added. More private space for consultations with patient families was included along with a furnished outdoor patio and garden as an extension of the waiting area. Since the advent of the trauma center at Memorial, the preventable death rate from trauma in the region is now less than one percent – meaning your life will be saved 99 out of 100 times.
Green Elements: BIM & Collaborative Electronic Project Management has saved 122 trees (8,333 pages/tree), 13,300 shipping days and $158,000 in distribution costs. 68% subcontractor sourced within 20 miles, energy efficient lighting to exceed T-24 by 24%, recycled building materials 50% by weight.






