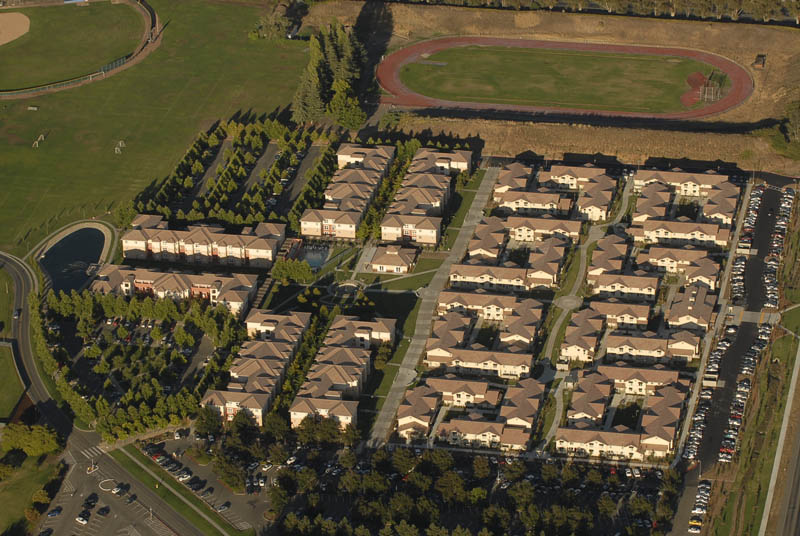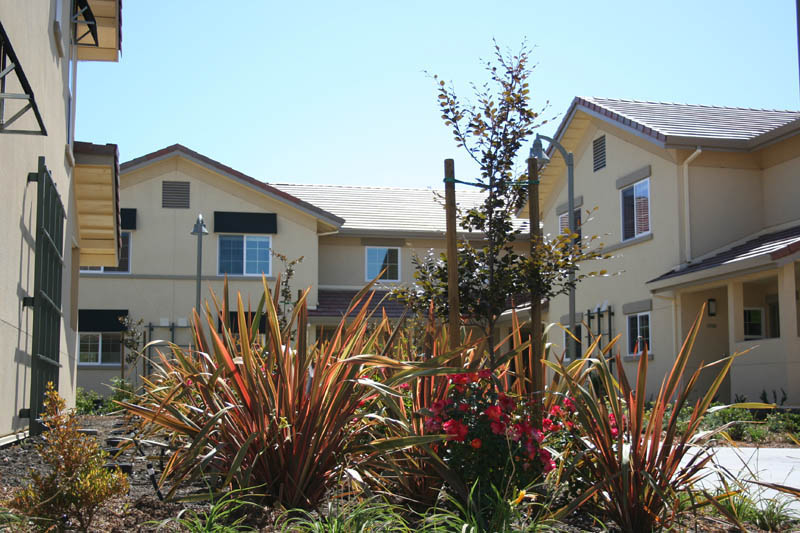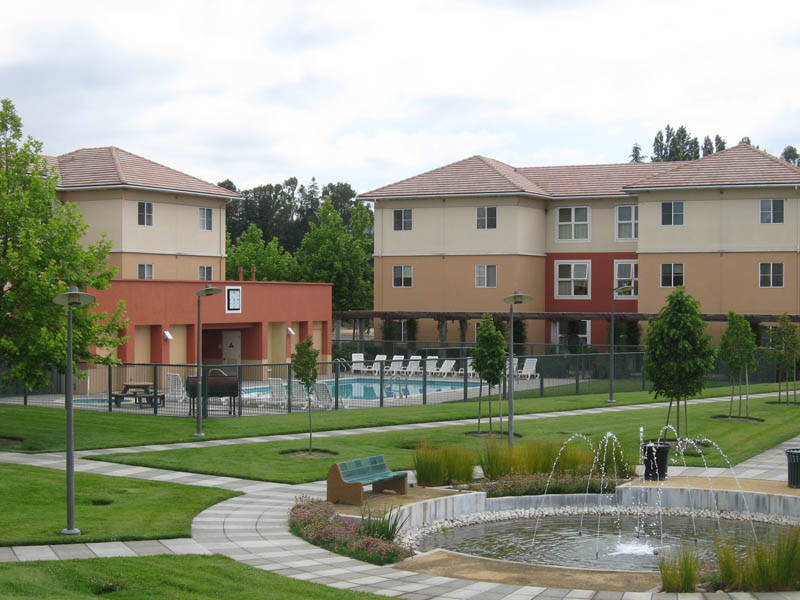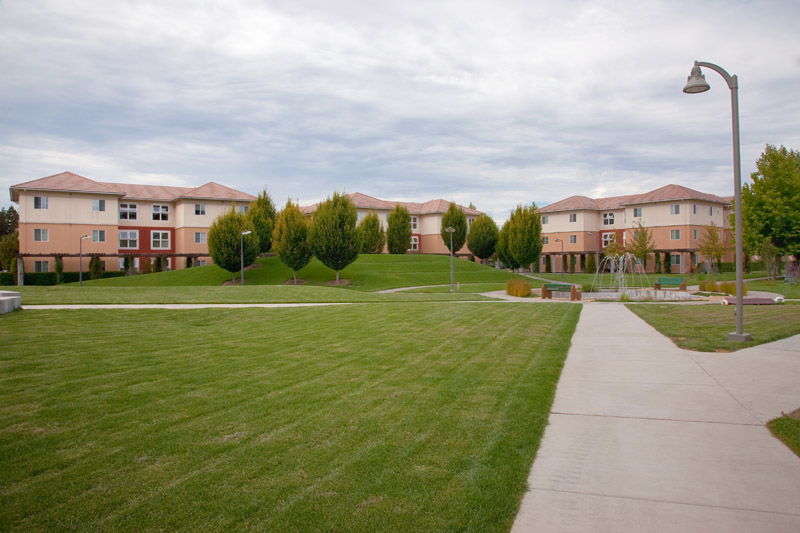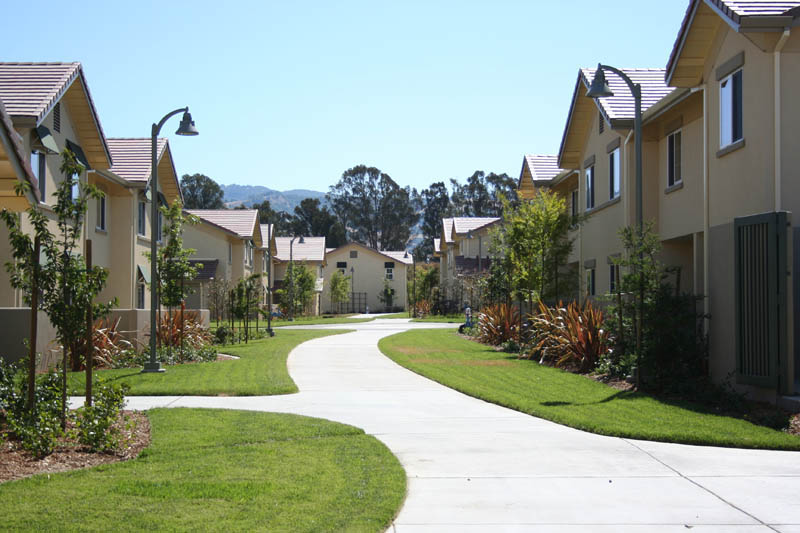Sonoma State University Tuscany Village
Location: Rohnert Park, CA
Project Architect(s): TWM Architects
Sq. Footage: 219,000
Tuscany Village consists of eight, two-story residence clusters and a Student Activity room spread over the 12 acre site. 114 townhomes are situated within the eight buildings and, in response to student feedback, feature the best aspects of Sauvignon and Beaujolais Villages. Each townhome has four bedrooms (two singles and two doubles) and four bathrooms, a kitchen with breakfast bar, dining room and living room.
The exterior of Tuscany is similar to that of Sauvignon Village with each building featuring two tone stucco, redwood trim and red tile roofs. Buildings surround separate courtyards and residents have access to laundry facilities within their village and are able to enjoy the pool at Beaujolais Village.
Additional construction for the Tuscany project included the addition of a Student Activity room located near an entrance on East Cotati Avenue. The room is used to house student related functions and accommodate meetings. The parking area borders the south side of the housing adjacent to East Cotati Avenue providing space for Tuscany residents.





