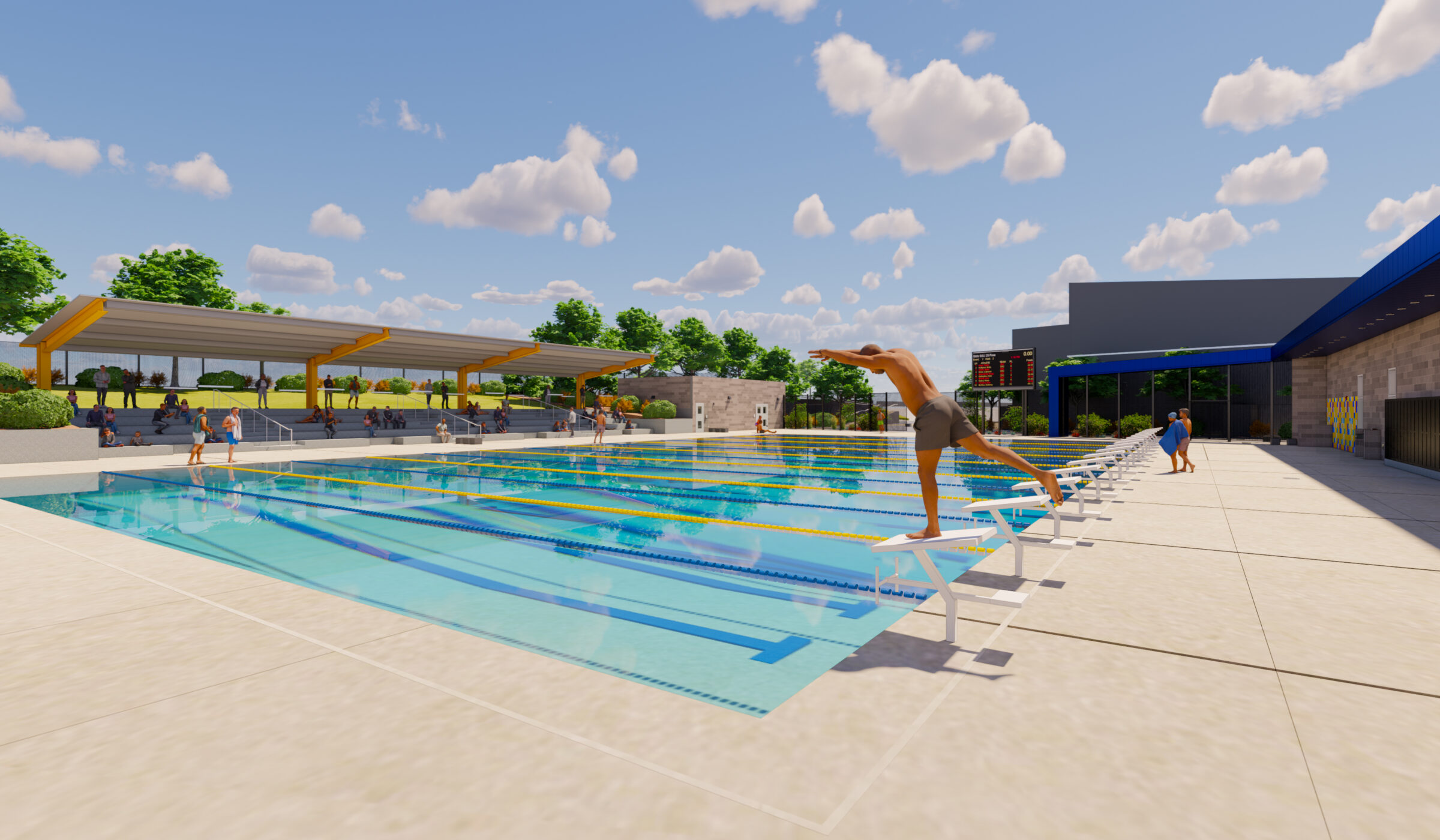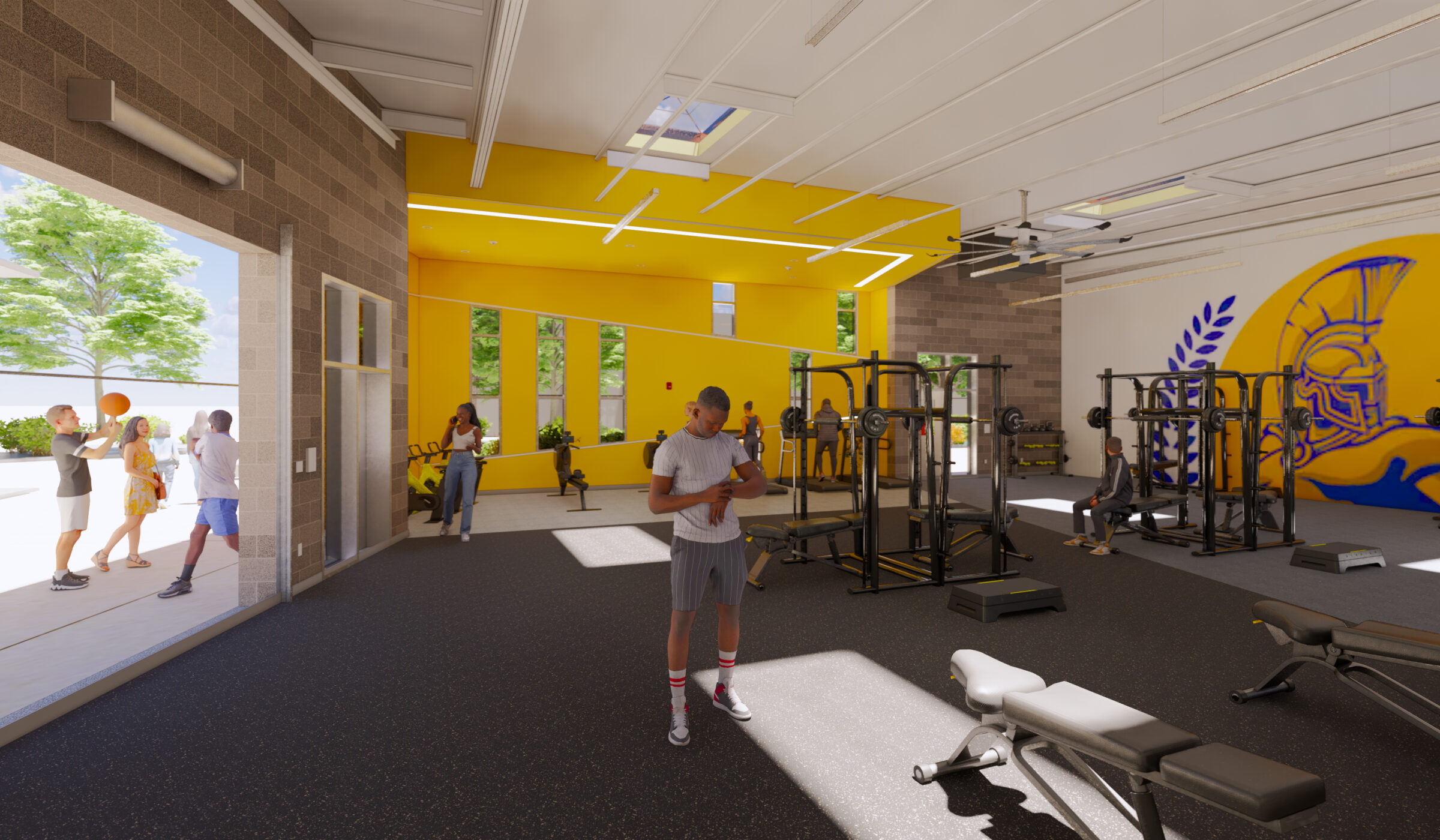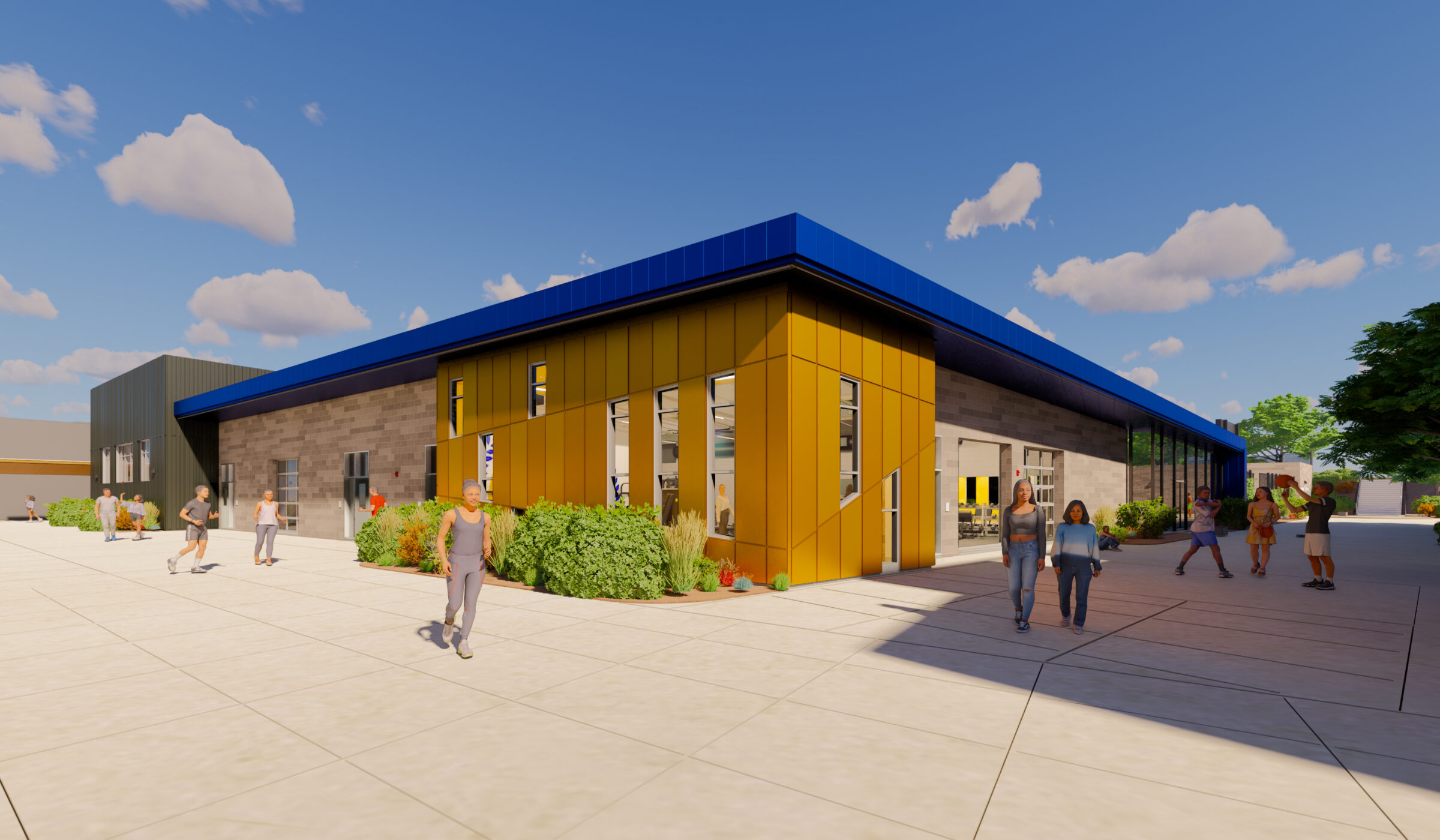Terra Linda High School Aquatic Center & Athletic Center Renovations
Location: San Rafael, CA
Project Architect(s): Lionakis
Terra Linda High School will soon welcome swimmers to a new 40M competition swimming pool, flanked by a grandstand viewing area and support buildings including equipment storage and mechanical/electrical spaces. Older, existing facilities will be replaced with new program areas for a weight room, dance/cheerleading, and wrestling, a booster room, restrooms, exterior showers, exterior lockers, and new exterior graphic panels and exterior furring on the west façade of the building adjacent to the pool. Site work will include a new accessible ramp and stairs to the uppers courts south of the pool a new entry canopy between buildings, leading to the aquatics center. The project also includes a new solar structure near the existing basketball courts. See more, enjoy this fly-through video provided by Lionakis Architects: https://vimeo.com/868339413/d1f4446e2b






