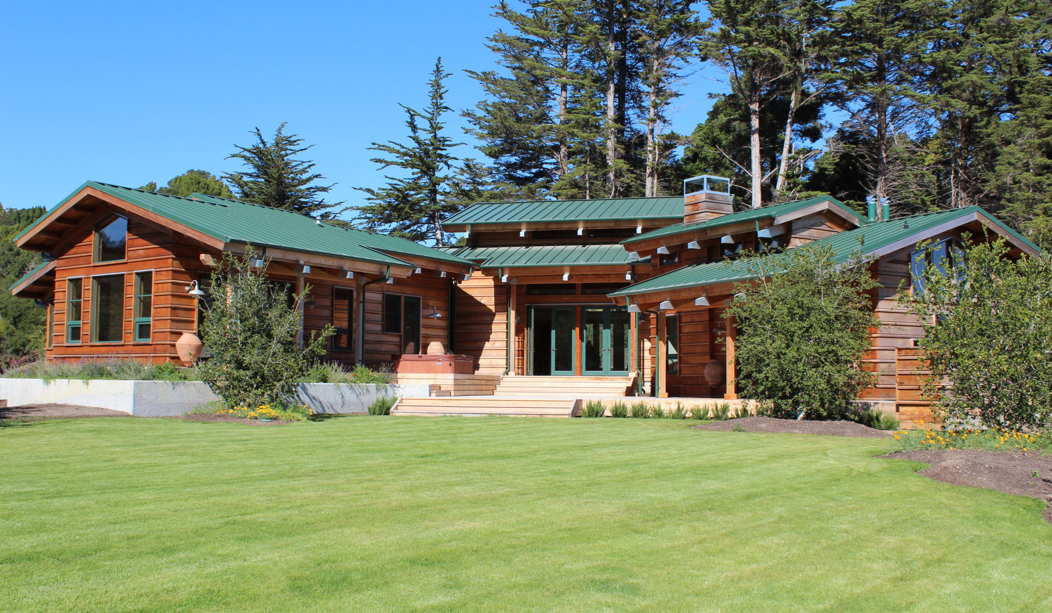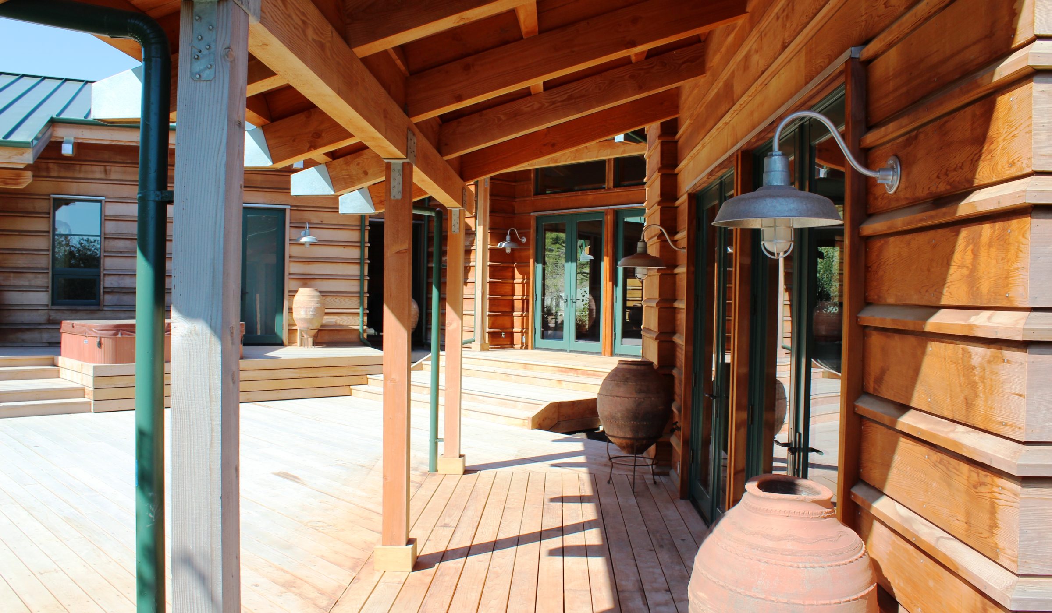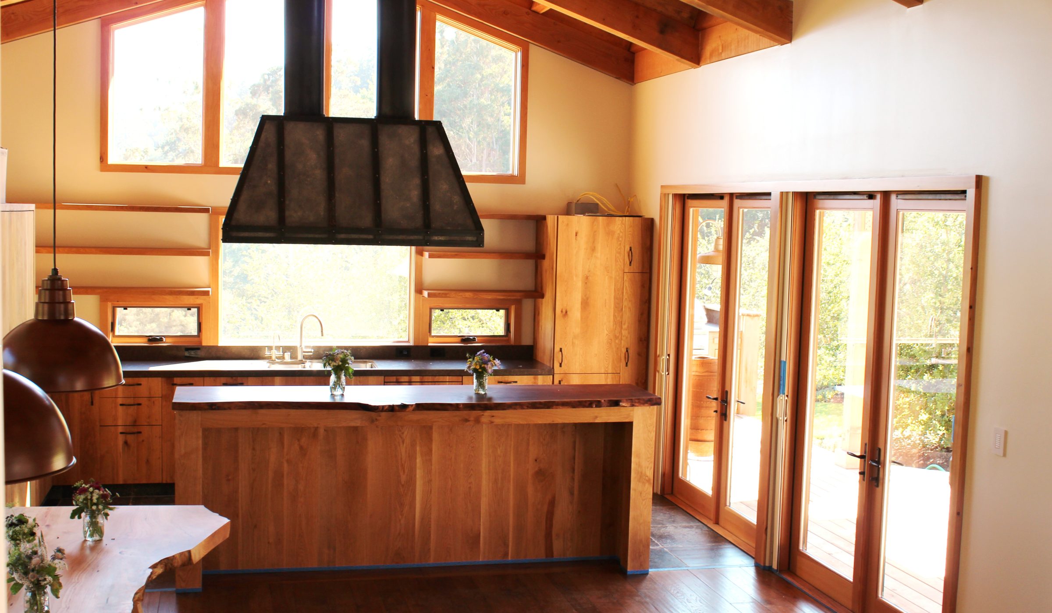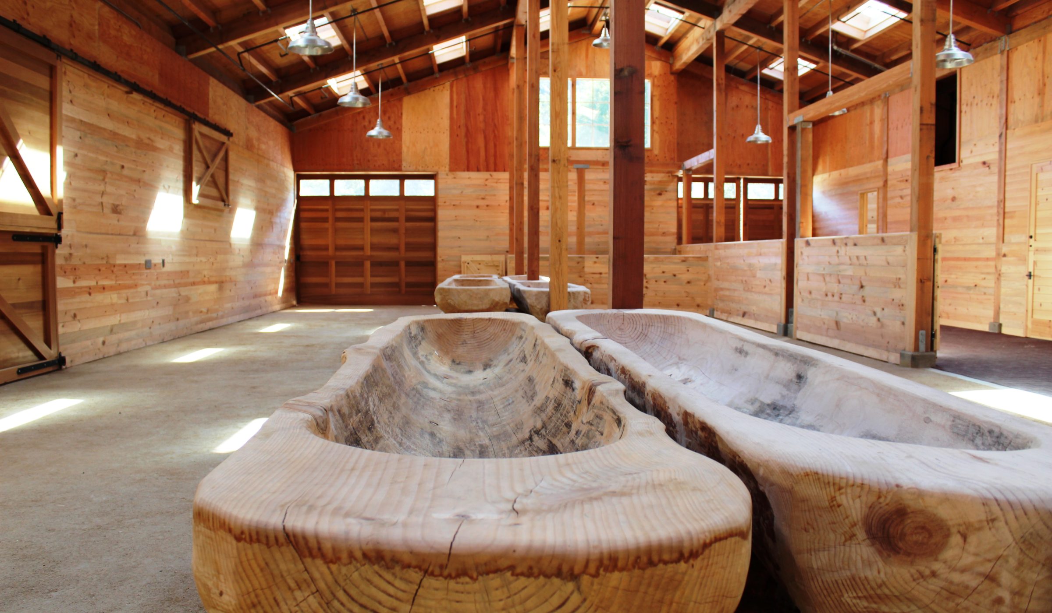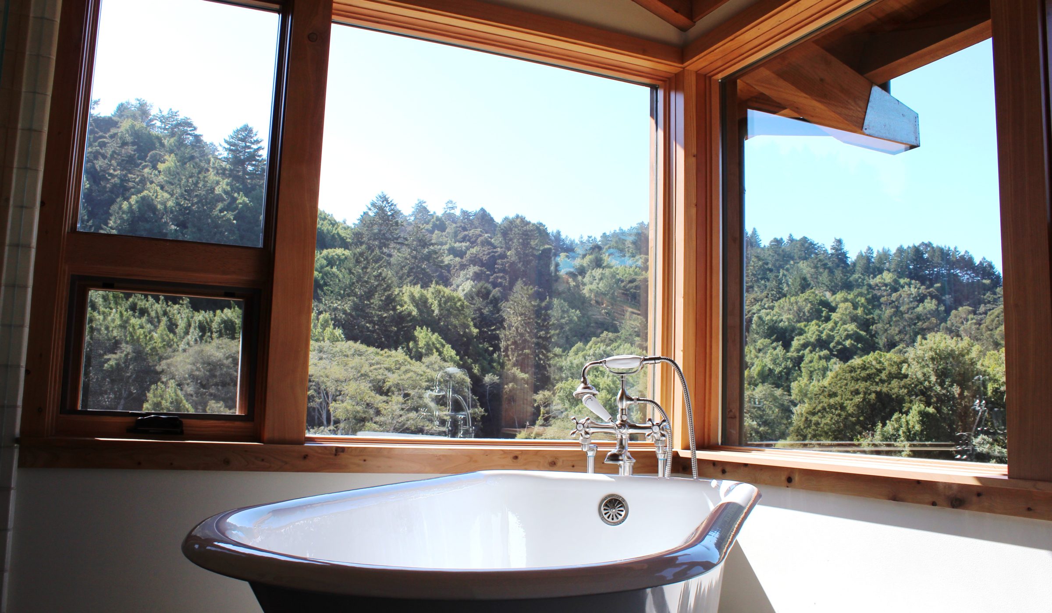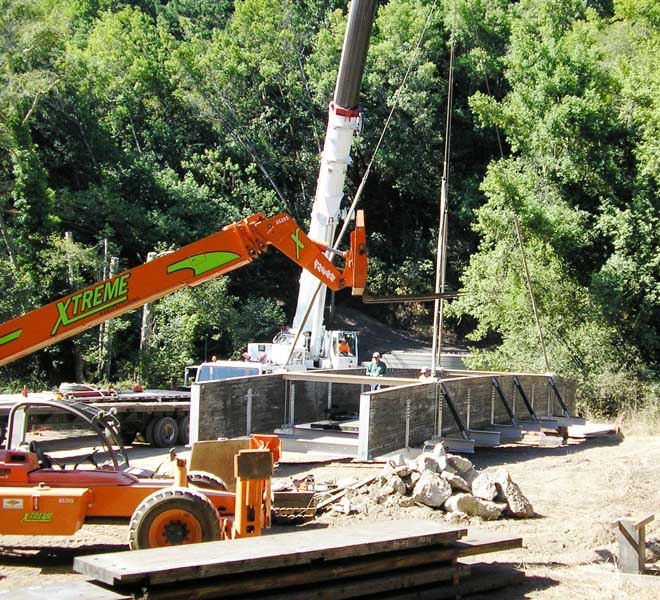West Marin Ranch
Location: California
Project Team: MacDonald Architects
Sq. Footage: 10000
New Organic Certified Ranch Estate with Custom Residence, Guest House and Horse Barns. This ambitious project involved preserving the sites natural assets while creating a beautiful ranch setting for a state of the art barn and training facility, personal residence and guest accommodations. Major site improvements included roads, drainage systems, water systems and a bridge. Extreme sensitivity was required throughout the building process to protect the site and to ensure proper alignment with jurisdictions and agencies.






