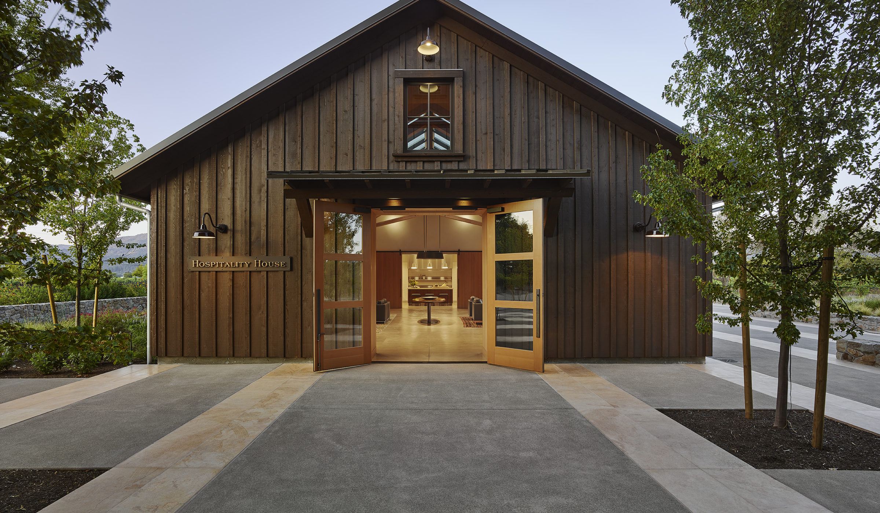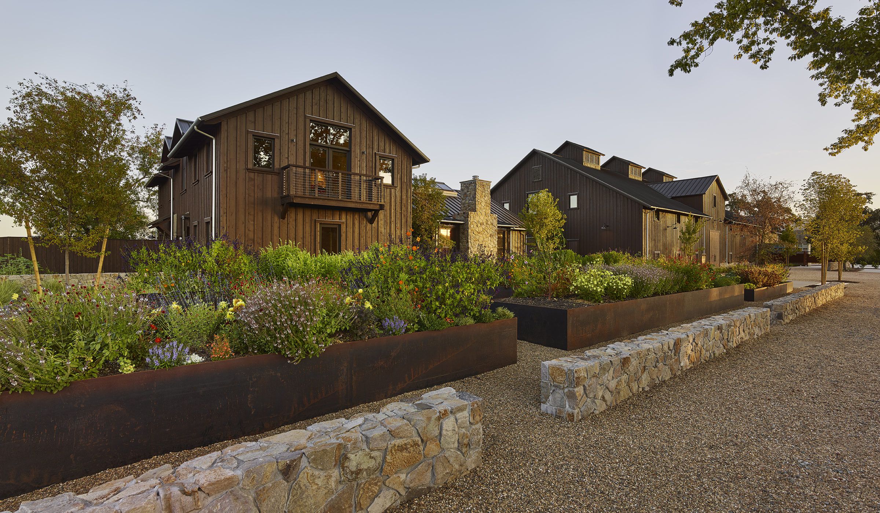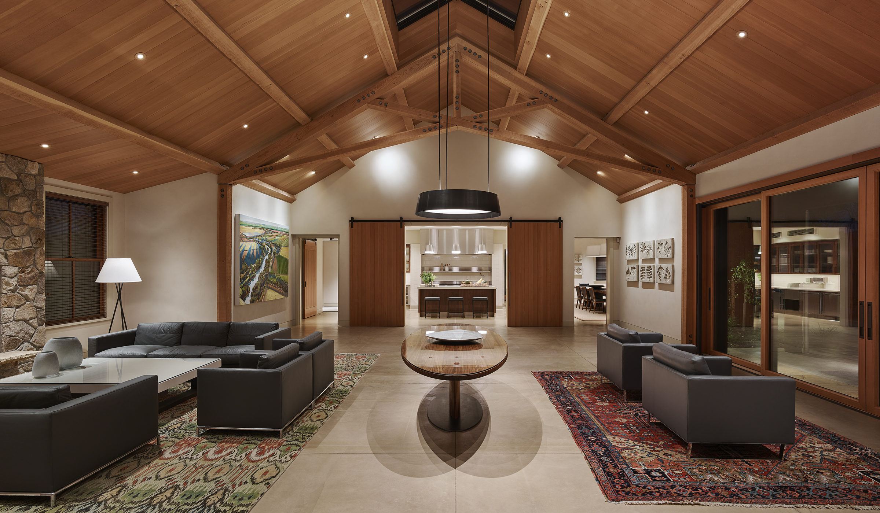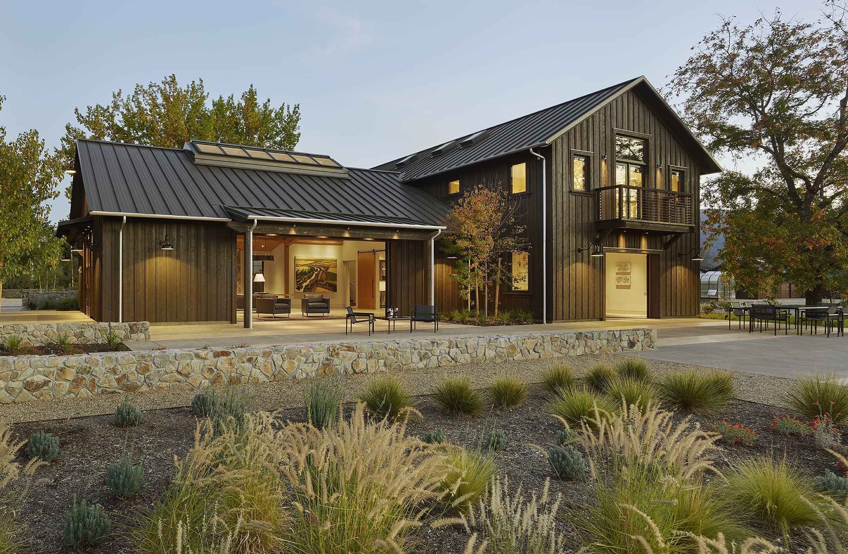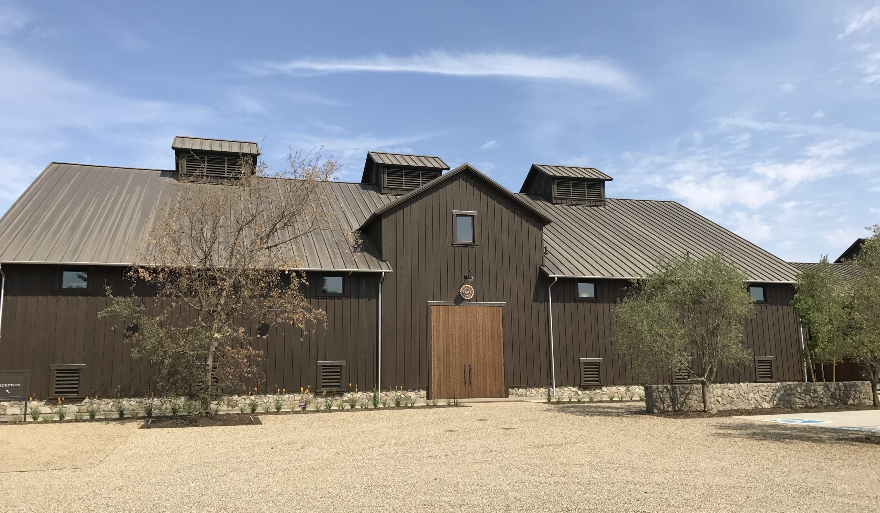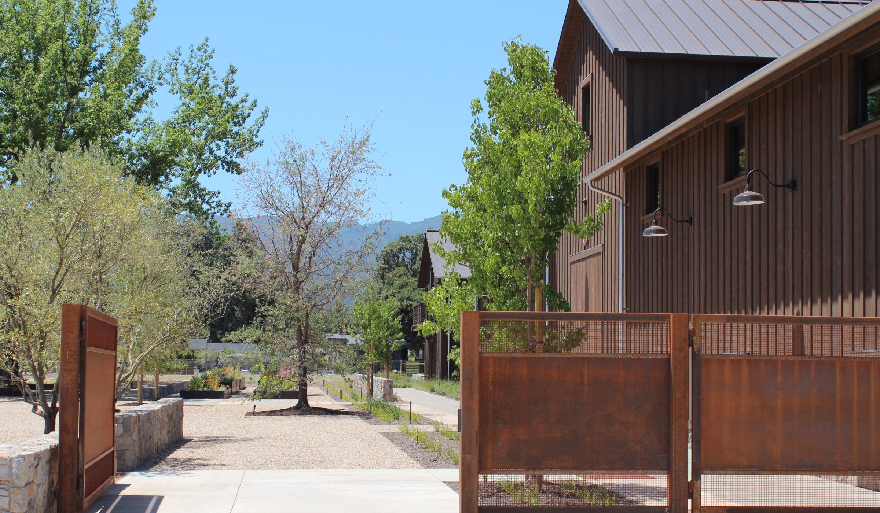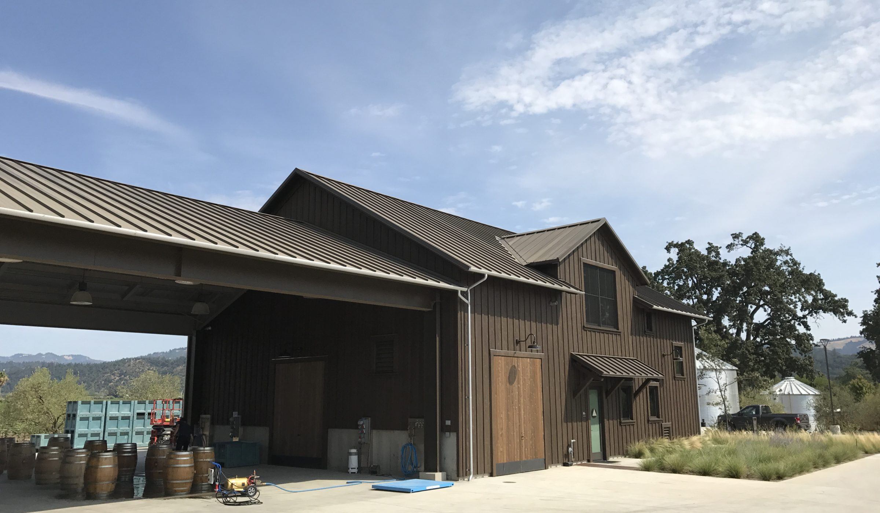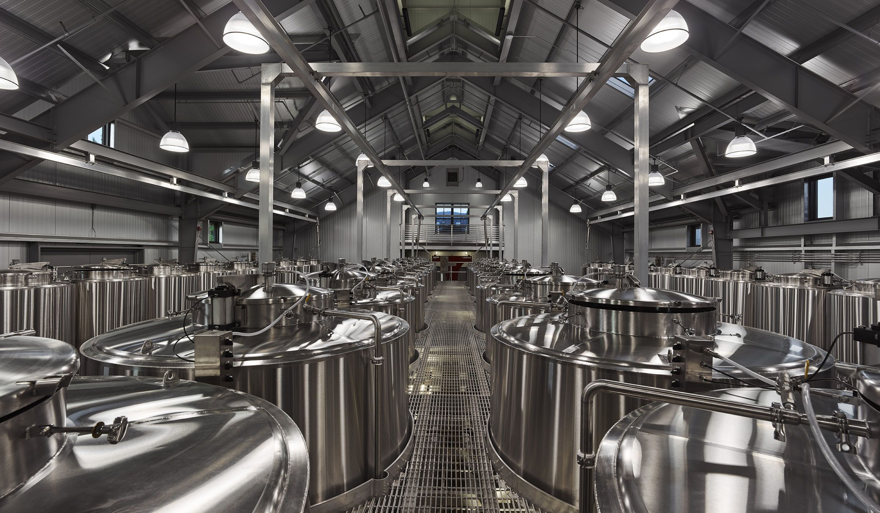Wheeler Farms Winery
Location: Saint Helena, California
Project Team: Taylor Lombardo Architects
Sq. Footage: 33540
Wright Contracting is proud to have built the award-winning Wheeler Farms Winery production facility and support offices, hospitality center, lab and staff kitchen. The state-of-the-art project design included careful and thoughtful planning in every aspect of winery operation and visitor experience.
A 14,140 SF below-grade cast-in-place concrete barrel cellar beneath a 9,600 SF pre-engineered metal building with board and batten siding housing 60 fermentation tanks is accessible via an industrial grade 20,000 lb. freight elevator. The production offices and hospitality facility buildings are constructed of wood framing. Sitework included pervious paving, a completely new water processing facility and all new site utility infrastructure.
This project included a number of sustainability elements, including a Cloacina process wastewater treatment system that recycles water for irrigation, which is stored in new site-built, bolted steel storage tanks, as well as a propane back-up generator and a pervious paving system for water retention and storage.








