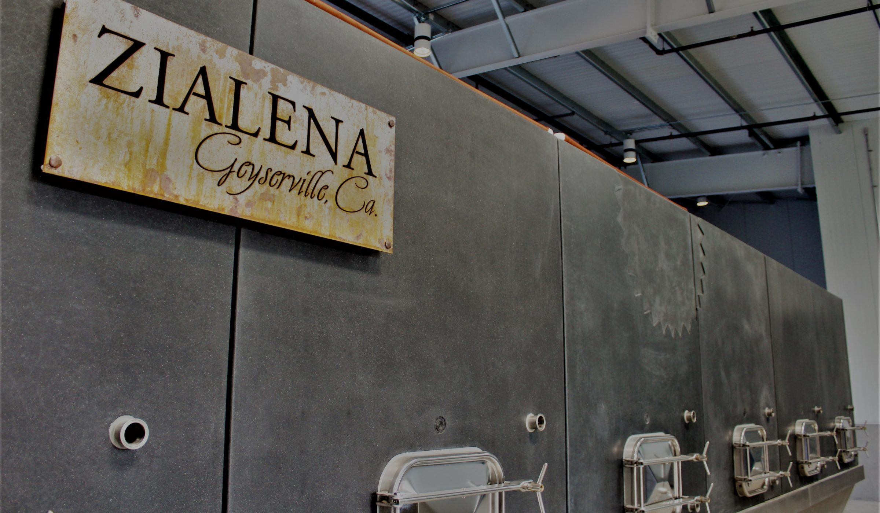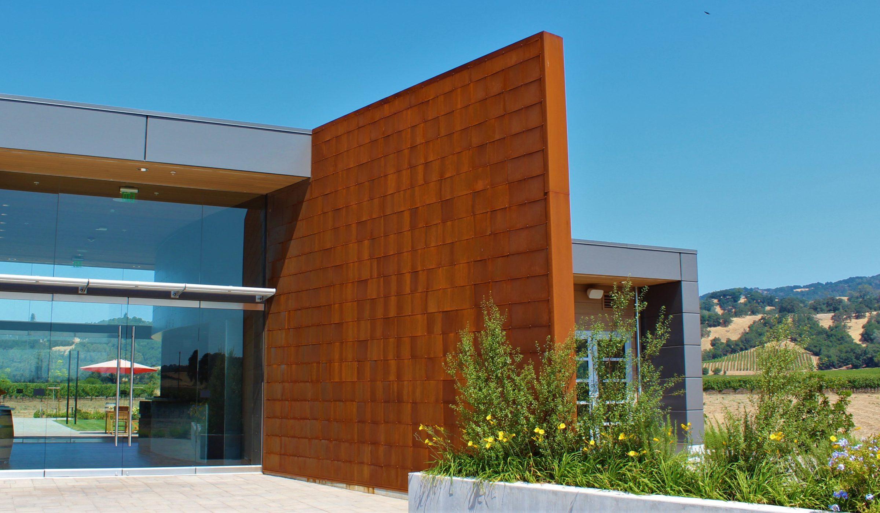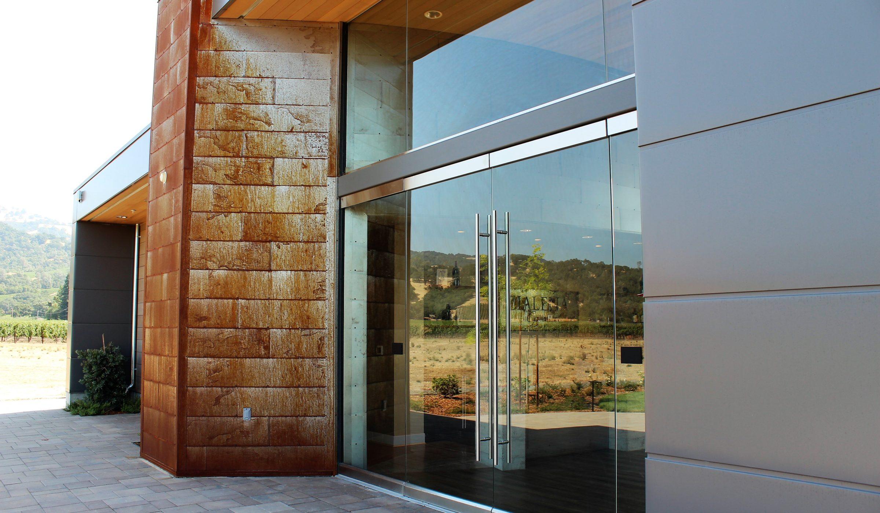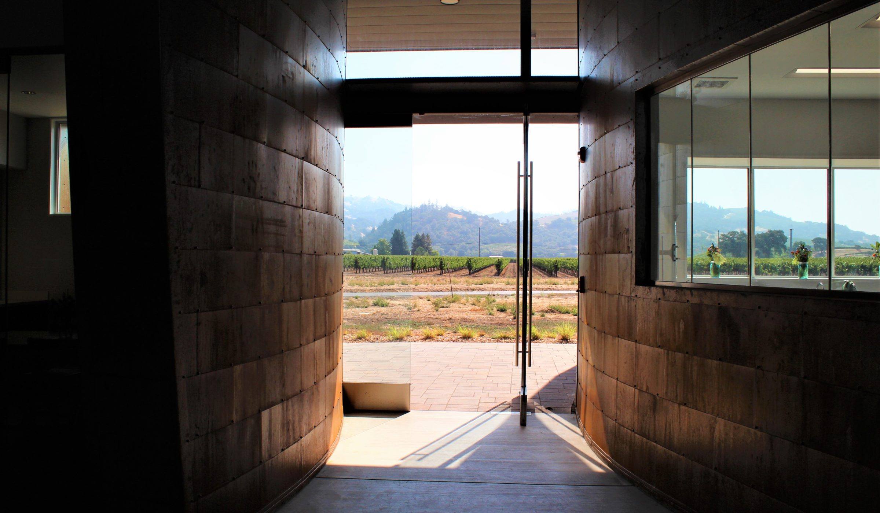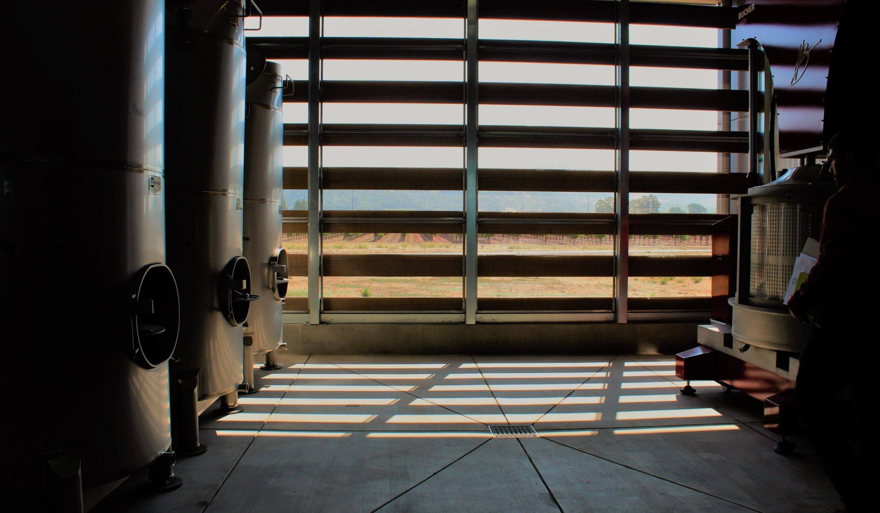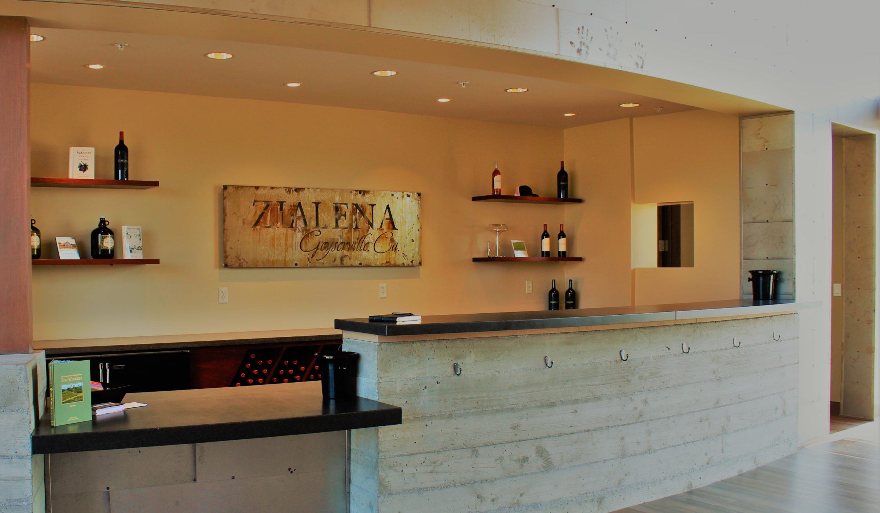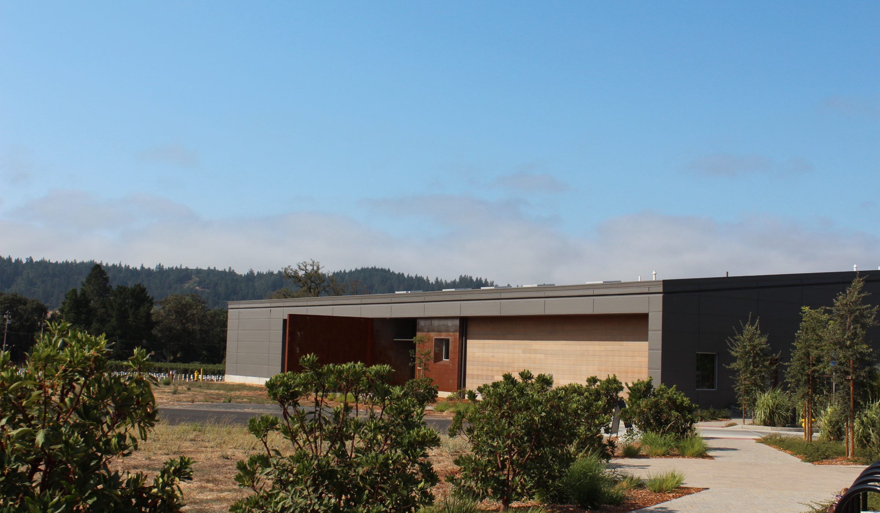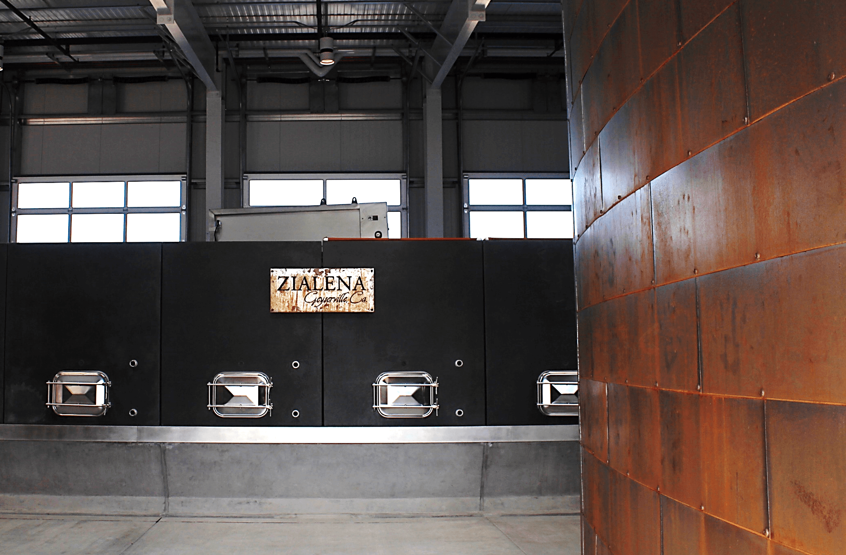Zialena Winery
Location: Geyserville, CA
Project Team: Osborn Siegert Architecture
Sq. Footage: 12,000
The Zialena Winery project brought together rich Sonoma County winemaking history, old world tradition and modern style. The teams involved with this project worked through a cooperative design and construction process, demonstrating excellent teamwork every step of the way. The project included construction of a manufactured metal production building and a wood-framed hospitality building. The property where the winery is built is flat, which facilitated site preparation, material storage and layout. Overall, the project included a new 9,984 square foot production facility and a 2,207 square foot hospitality building.
Special elements of this project included:
-A combination of metal and wood siding, including metal span horizontal metal panels
-Custom concrete wine tanks and design/construction of the tank platform
-Feature walls, constructed of custom Cor-Ten steel panels over a rain screen








