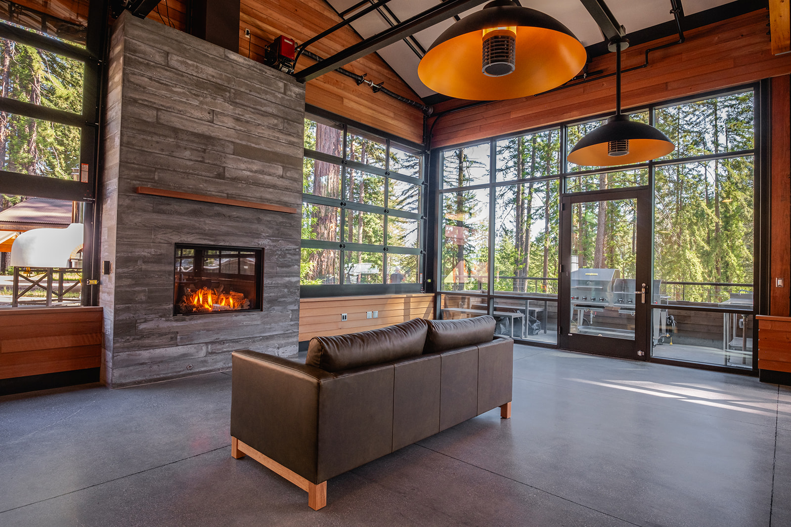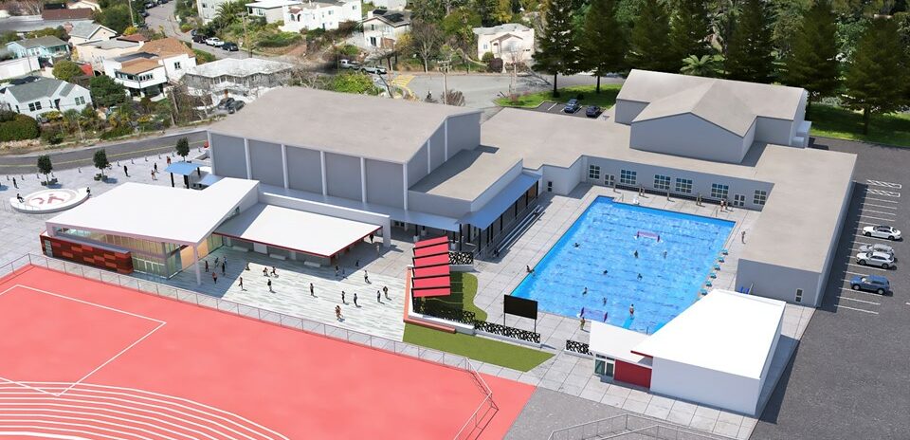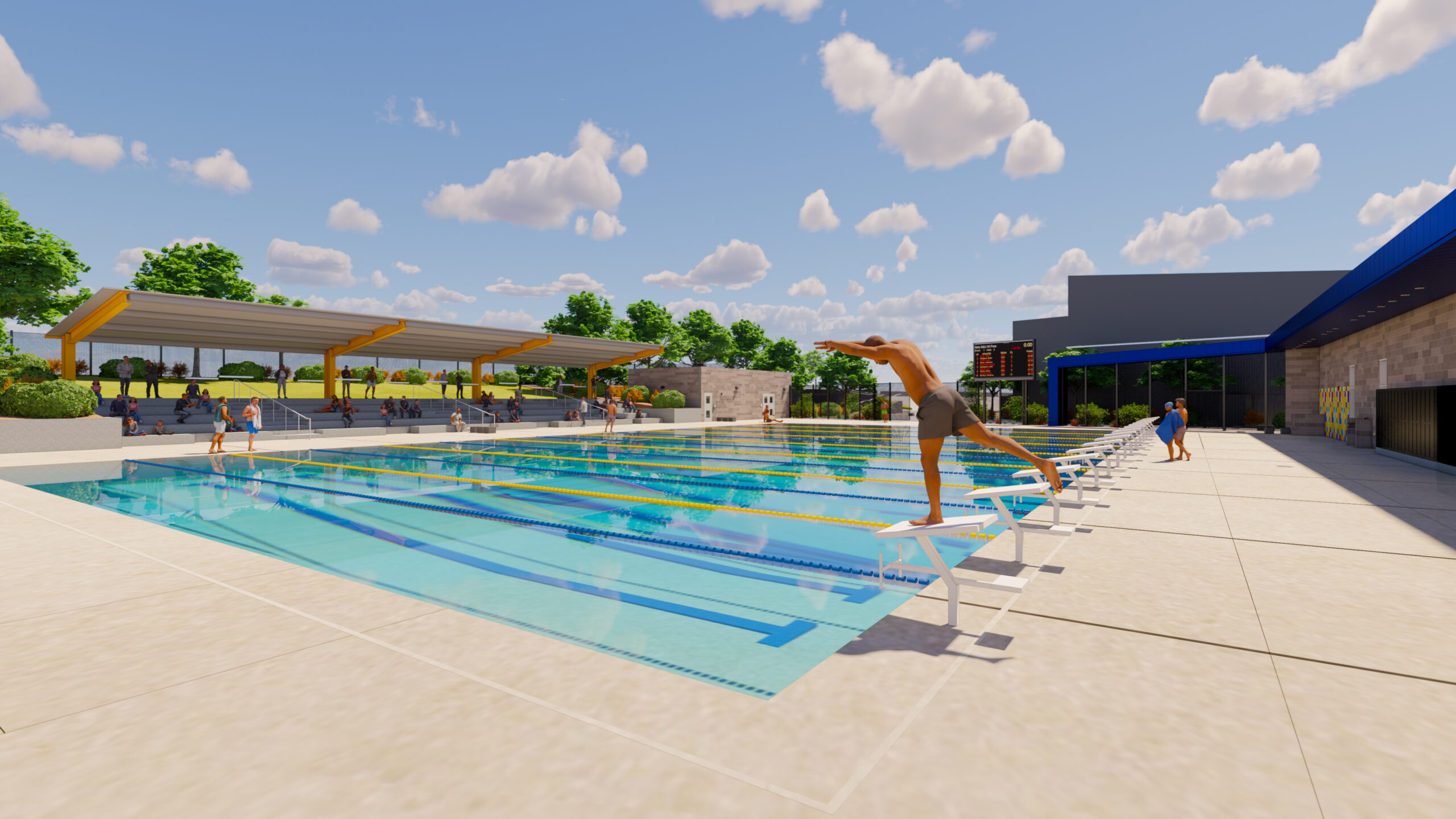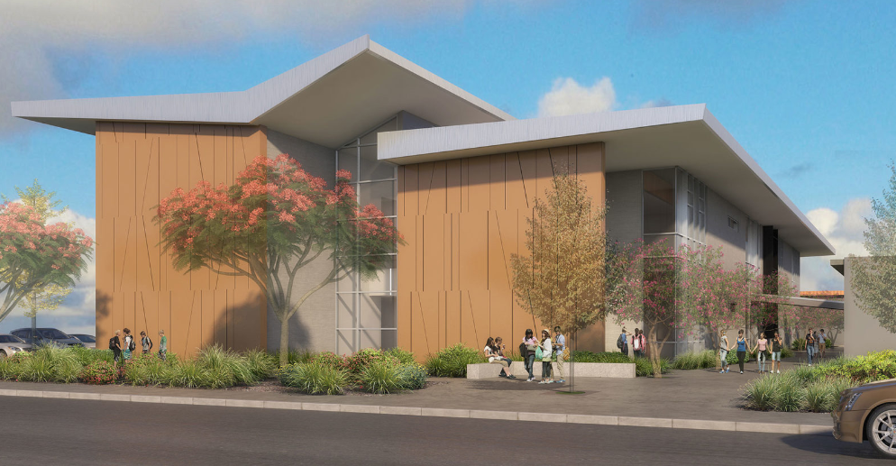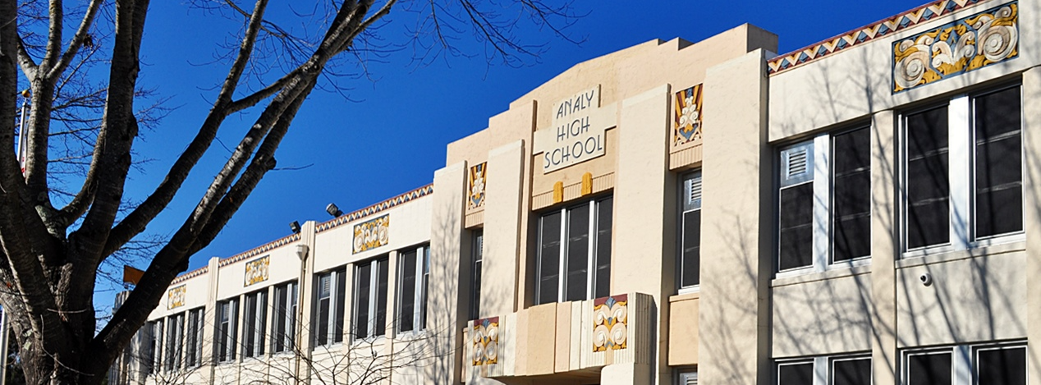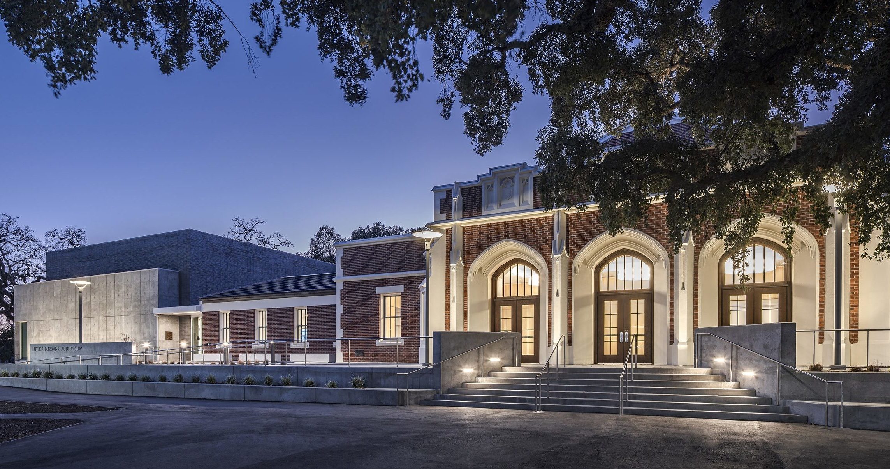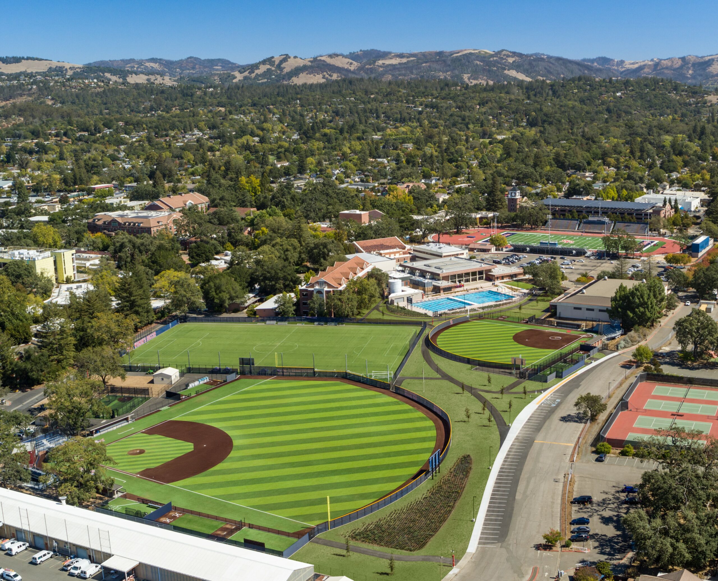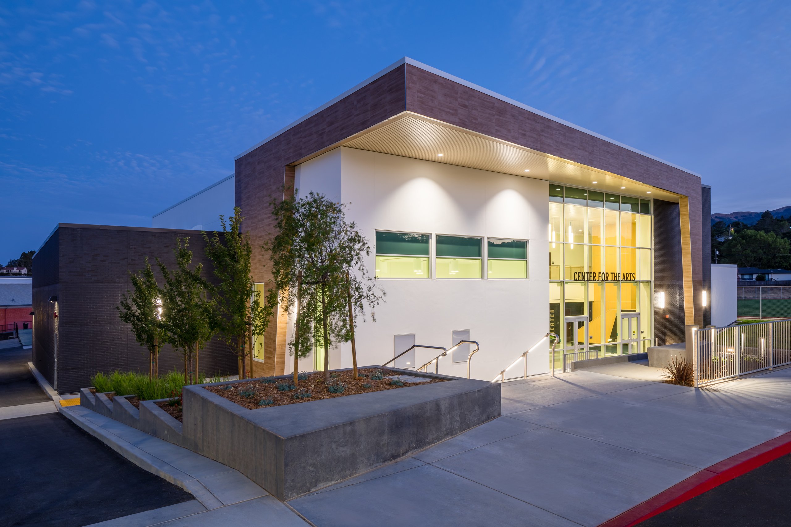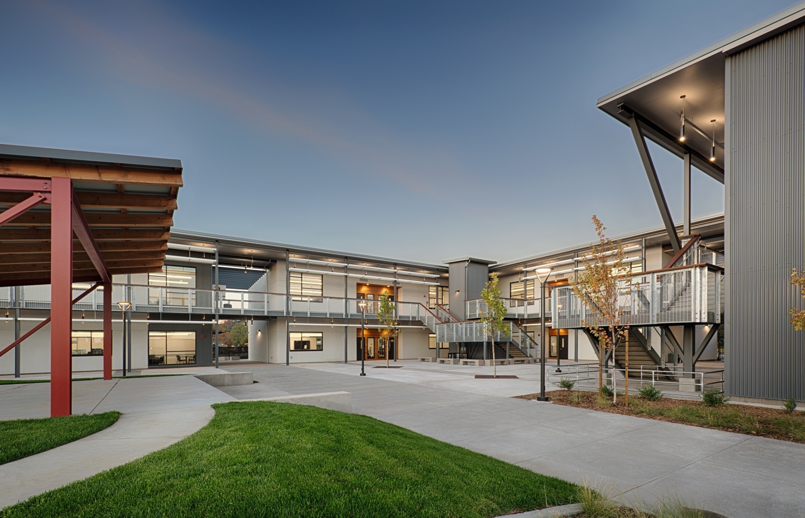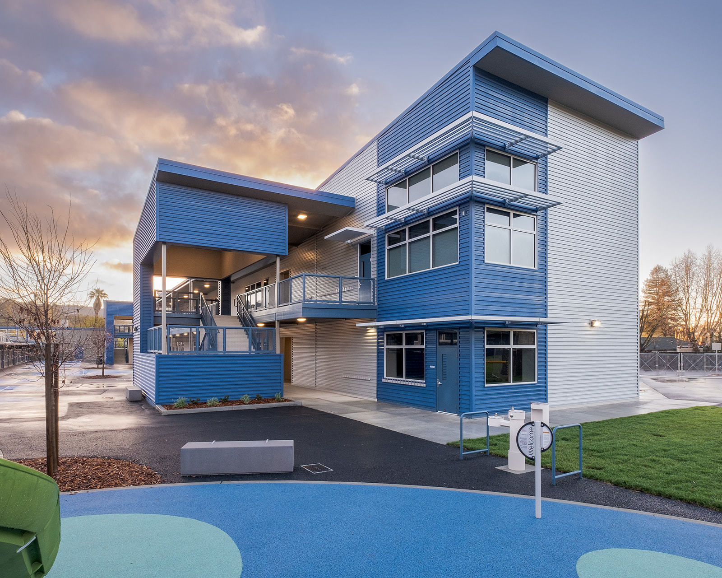Enchanted Hills Camp
In 2017, wildfire destroyed many of the structures and over 700 trees at Enchanted Hills Camp, which has been serving blind children, youth, adults and their families in Napa since 1950. Overall, 20 structures, almost half of the buildings, were destroyed. The Enchanted Hills team engaged in a rebuilding process with full ADA accessibility and blind design in mind. The…

