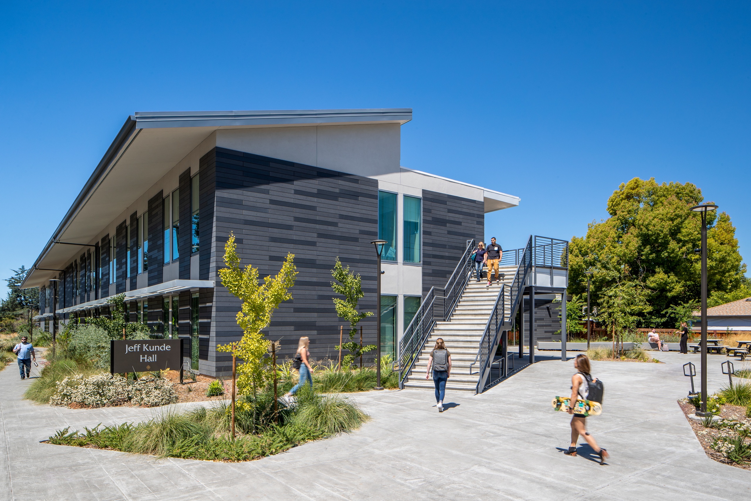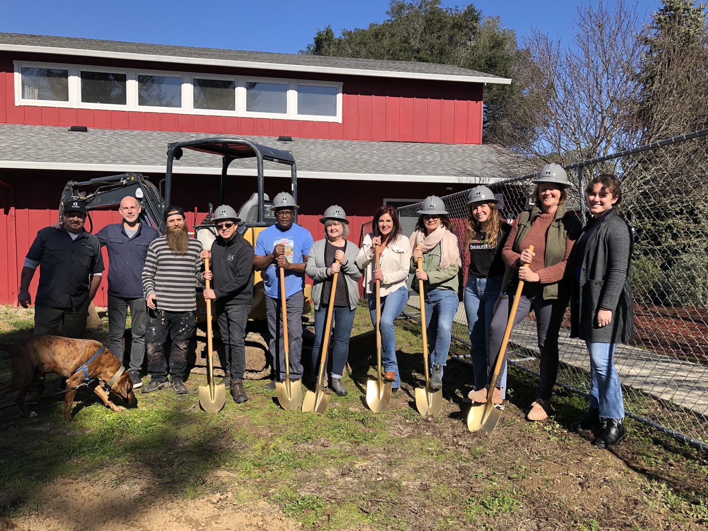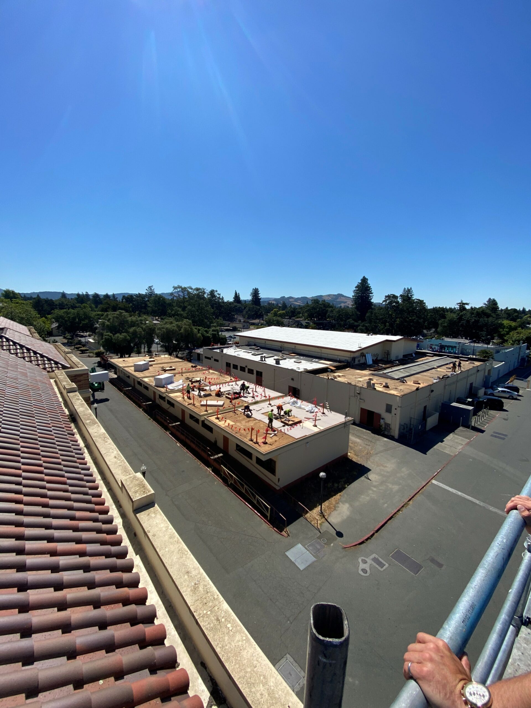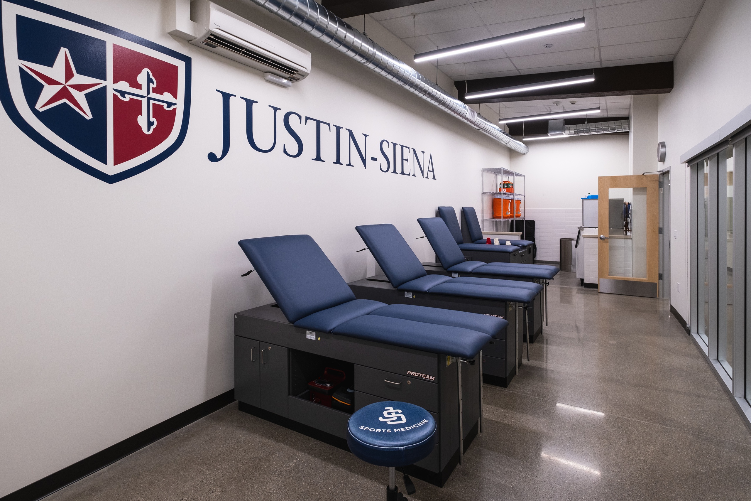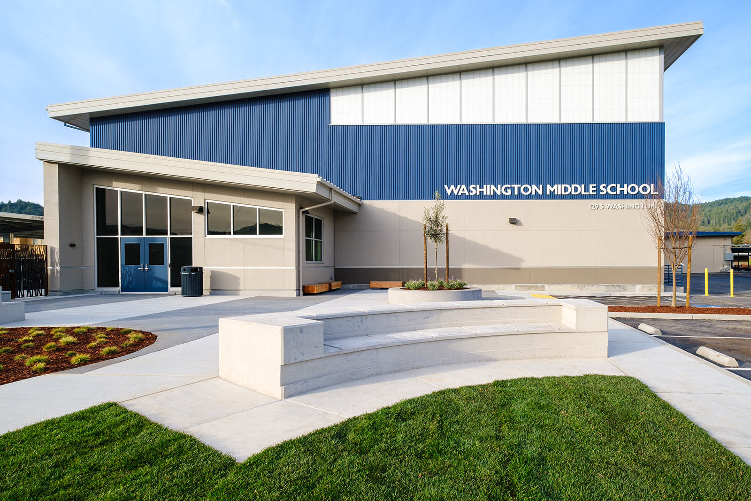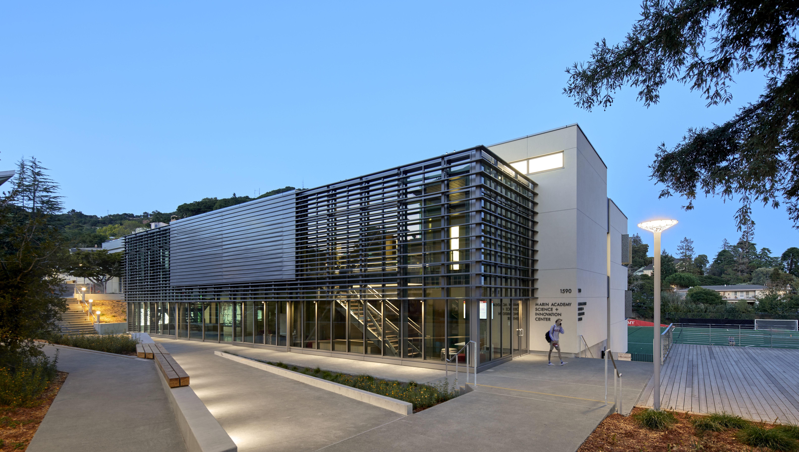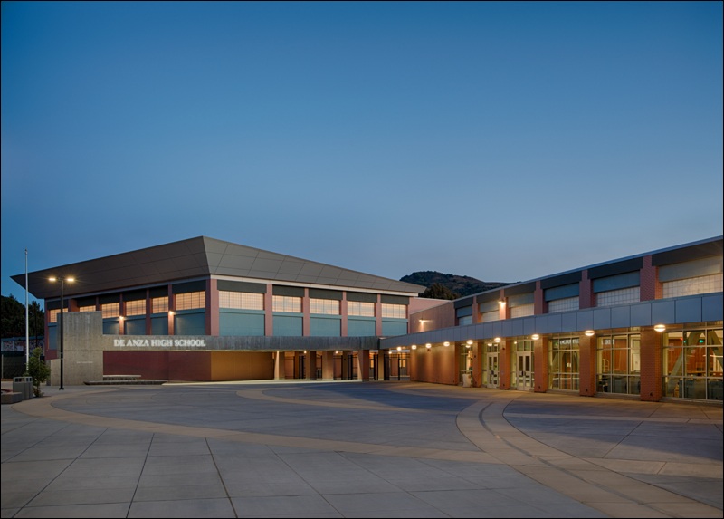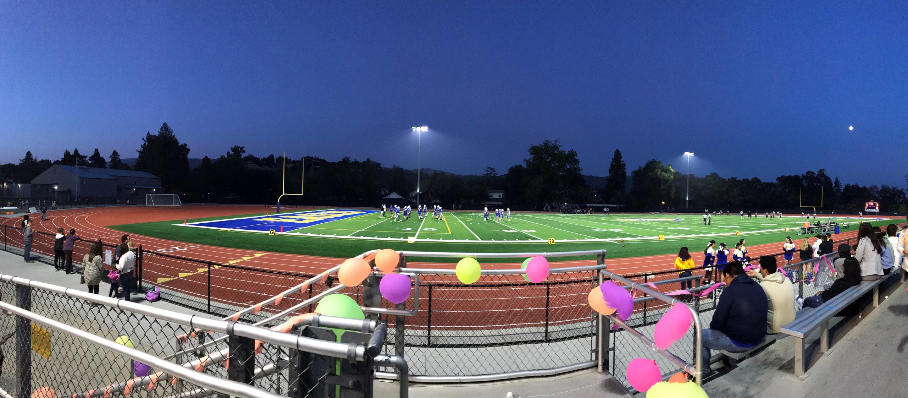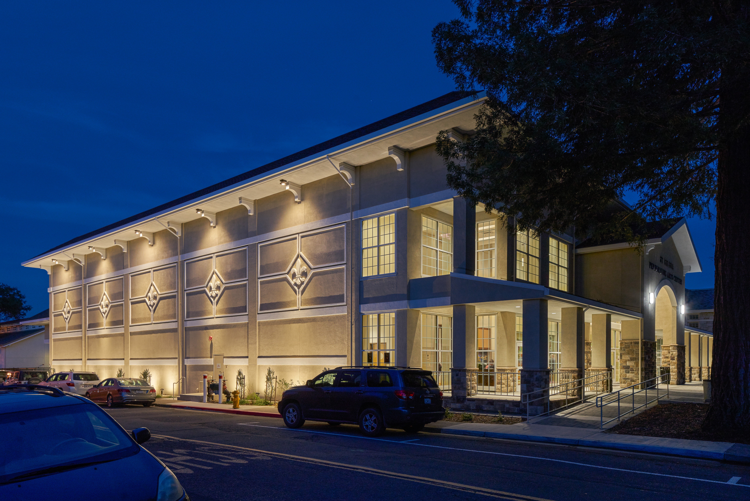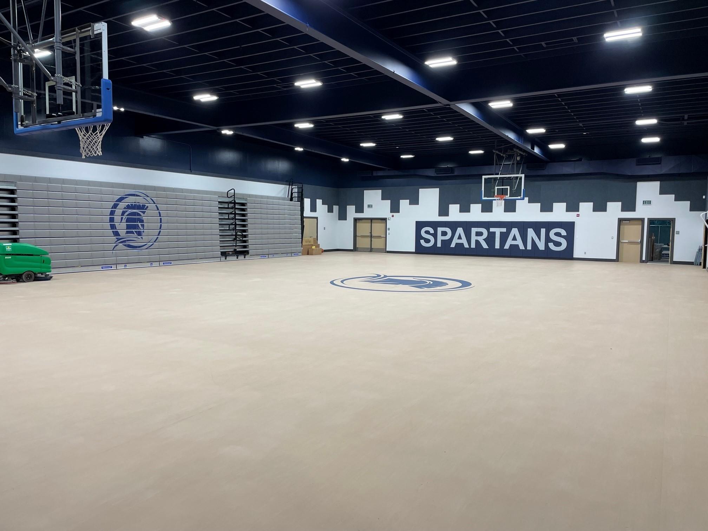Santa Rosa Junior College Kunde Hall
This design-build project was developed with a team that includes TLCD Architecture and Meehleis Modular Buildings. The project involved constructing buildings totaling 25,000 square feet, which will serve as swing space while the junior college's new STEM building is constructed and will later become permanent instructional space, administration offices, and faculty offices. There was a tight time table for the…

