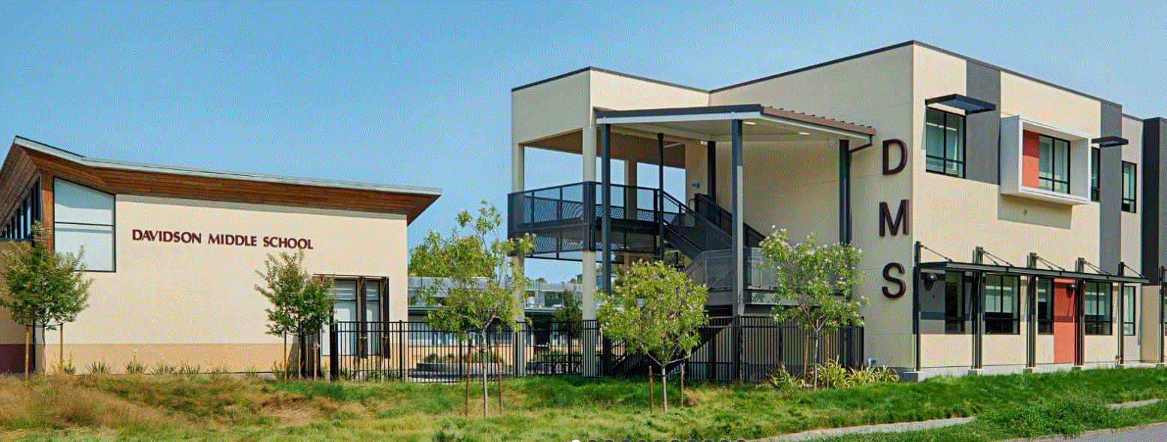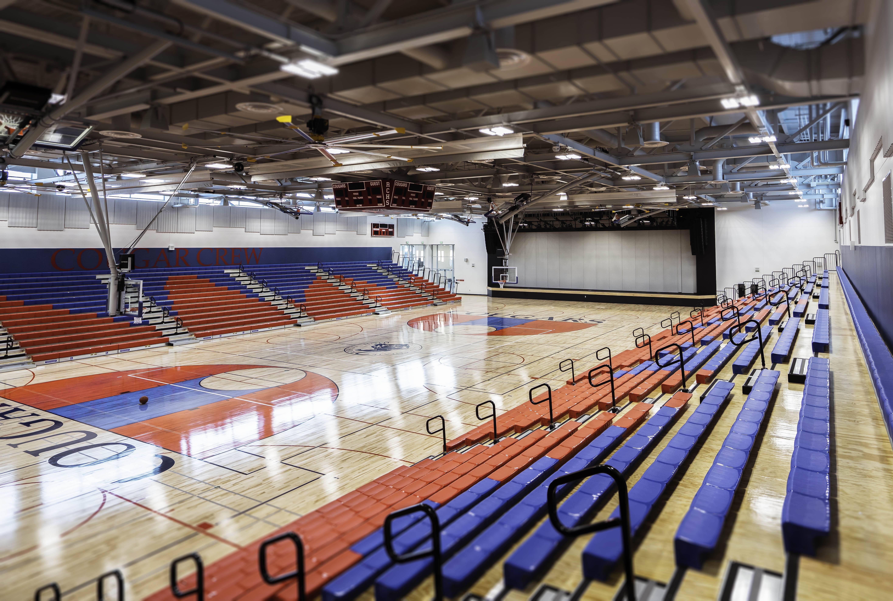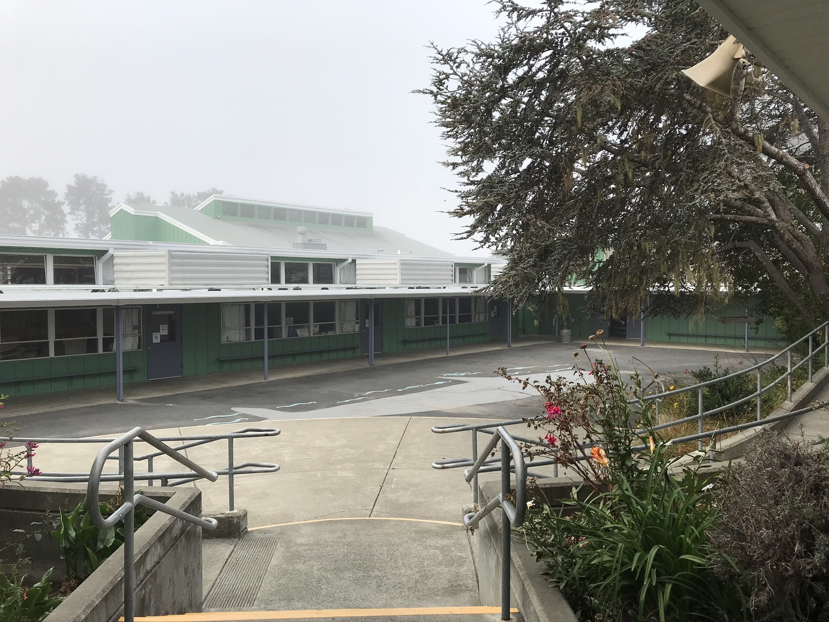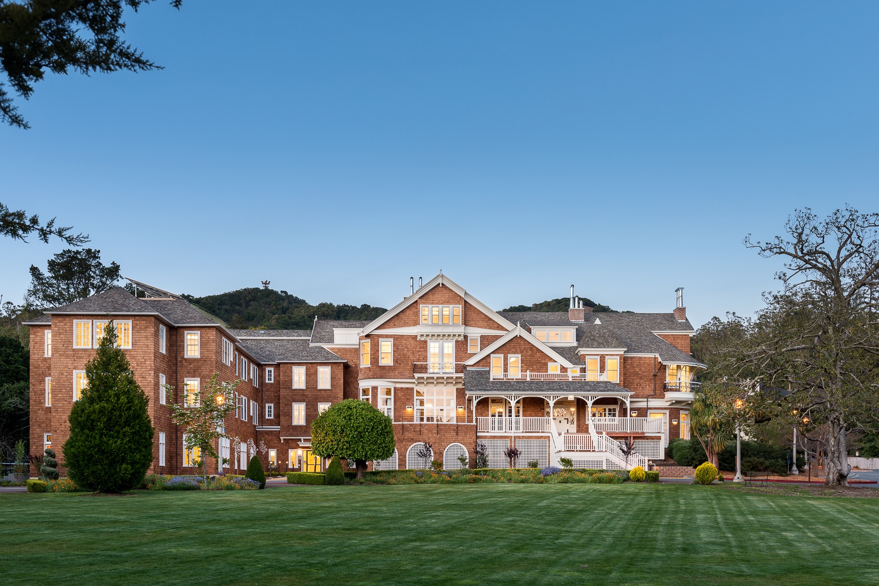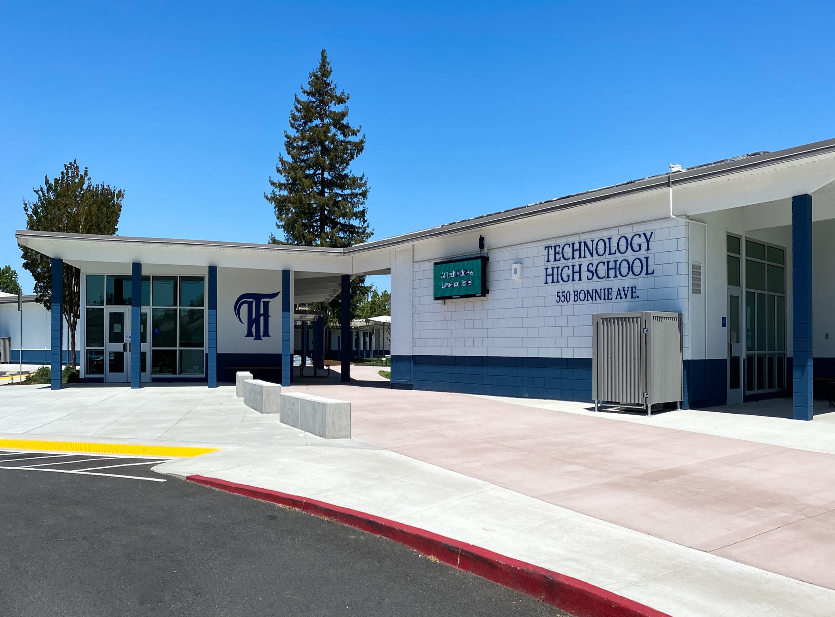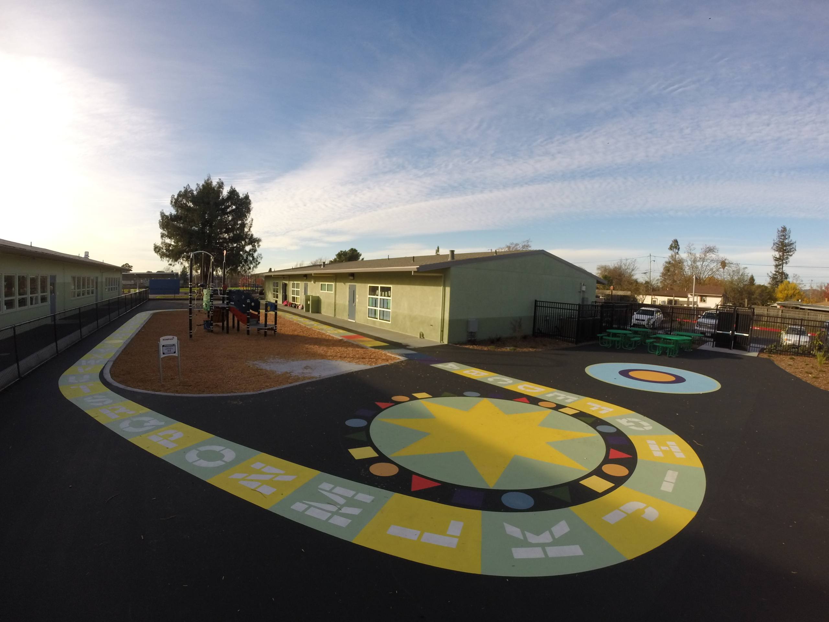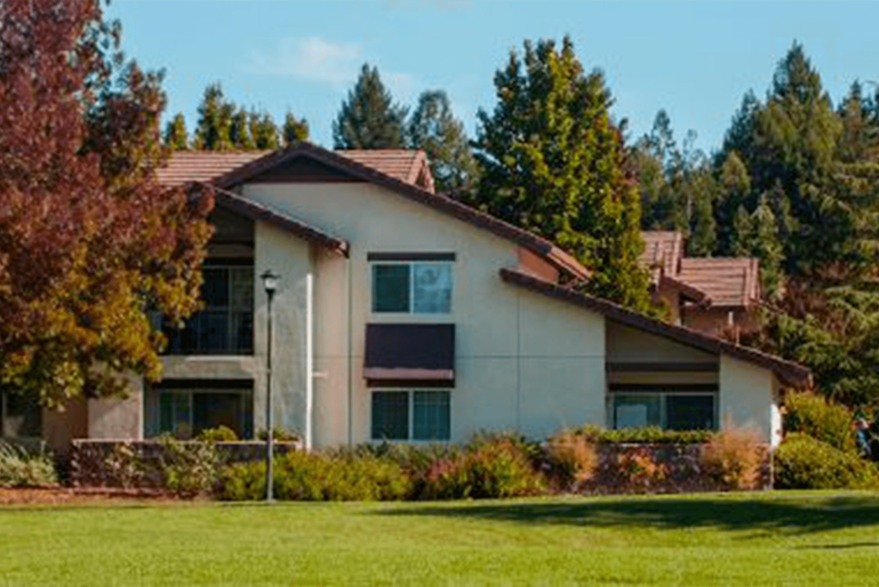Rancho Cotate High School Theater, Auditorium, Gym Building
The TAG (Theater-Academics-Gymnasium) Building is a state-of-the-art facility that was designed for modern instruction at Rancho Cotate High School. Totaling 75,000 square feet, it is one of the largest school facilities in Northern California. The building features a 250-seat theater and gymnasium with bleacher seats for up to 2,500 people. Other academic and performance needs are accommodated by the presence…
Napa Valley Unified School District Multi-Campus Modernization
Wright Contracting worked closely with the Napa Valley USD team to complete a multi-campus, multi-summer modernization project. Projects took place during the summers of 2020, 2021 and 2022 on the following campuses:Napa High SchoolRedwood Middle SchoolDonaldson Way ElementarySilverado Middle SchoolBel Aire Park Magnet SchoolAlta Heights Elementary SchoolNapa Valley Language AcademyNorthwood Elementary School Work included: General TI work, HVAC replacement, flat…
Shoreline Unified School District Multi-Campus Modernization
During the Summer of 2020, we completed modernization projects on 5 Shoreline USD campuses. All of the projects were delivered via the Lease-Leaseback delivery method and were subject to DSA approval. West Marin Elementary: Removal of two modular classrooms, roofing, painting, signage, accessible parking and path of travel, restroom alteration and fire alarm system upgrade, followed by new double-wide modular…
Dominican University Meadowlands Mansion Renovation
Meadowlands Hall is an elegant Victorian mansion that is located on the Dominican University campus in San Rafael. The 30,000 SF building was originally built in 1888 as a summer home for Michael H. de Young, founder of the San Francisco Chronicle. Throughout the years, it has been used as a dormitory and assembly hall. The project accomplishes the adaptive…
Technology High School
The Technology High School project features extensive upgrades, reconstruction and modernization of 7 buildings on an existing elementary school campus to create a new technology high school. The project also included extensive site improvements. Classroom wing A was completely converted to next generation science laboratories and classrooms, while wings B and C were converted to a contemporary vocational shop and…
Kawana Academy of Arts & Sciences
During this project, 20 existing classrooms in 4 classroom wings were modernized. A new kindergarten classroom building, reconfigured drop-off area and a new parking lot we also added. A new preschool was also constructed onsite, made up of 6 new portable preschool buildings, a playground, sitework and utilities. This project was delivered via the Lease-Leaseback delivery method and was subject…
Sonoma State University Verdot Village Student Housing
Phase 3: Renovation of 4 buildings (Chablis, Sauterne, Sangiovese and Chateau Office) consisting of 26 dwelling units and the office building renovation in the Verdot Village student housing. Including all flooring, painting, insulation, casework, toilet accessories, doors, solid surface countertops, drywall, glass shower/tub doors, upgrades to the HVAC/plumbing/electrical systems and new fixtures, site demolition, ADA concrete walkway and ADA parking…
Wright Charter School
Wright Contracting has completed a number of projects at the Wright Charter School Campus, on an operational campus. The new 9,000 SF multi-use building includes a stage, a sports court, bleachers, a kitchen and support spaces. The project was delivered via the Lease-Leaseback delivery method and was subject to DSA approval. For the campus' preschool, Wright Contracting built a new…
Dharma Realm Buddhist University
Renovation of an existing 27,000 SF former state hospital building on the campus of The City of 10,000 Buddhas. General project scope includes build out of new classrooms, offices, restrooms, new elevator, new HVAC and plumbing systems, radiant heating system, exterior window replacement and various site access improvements.

