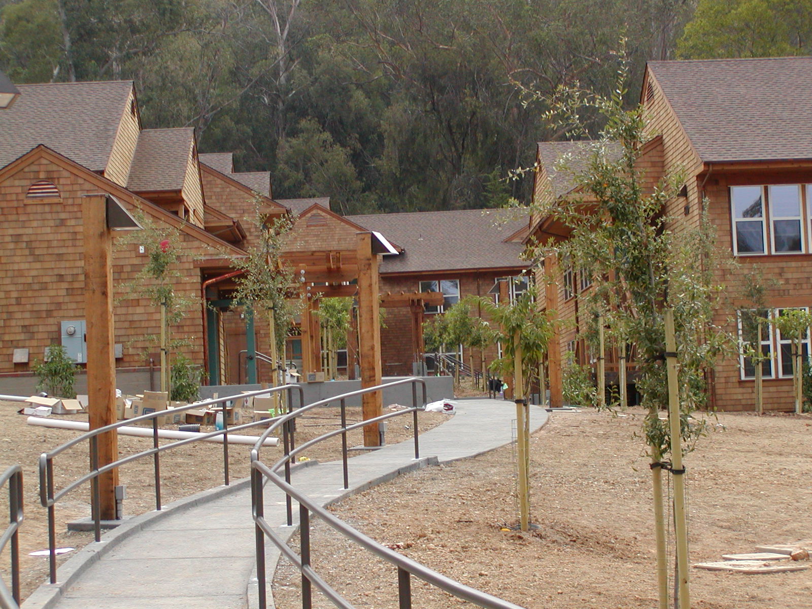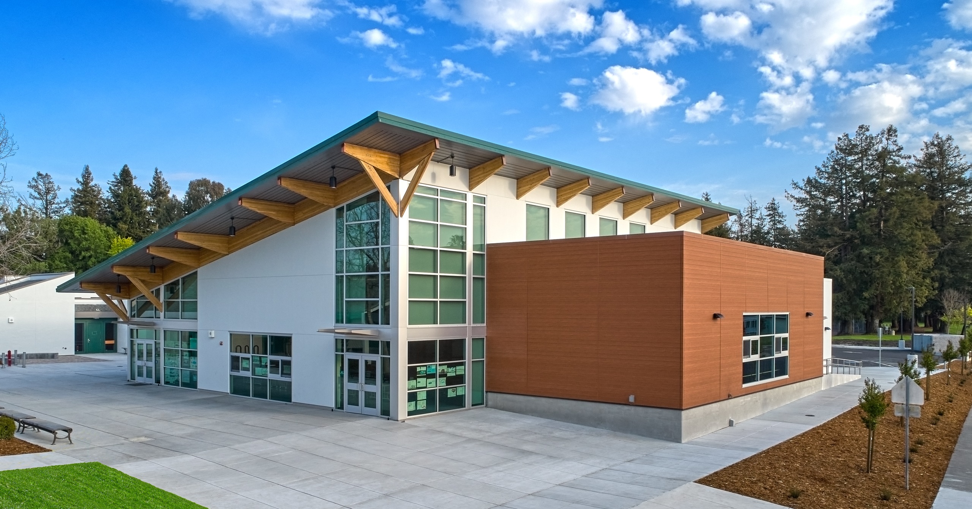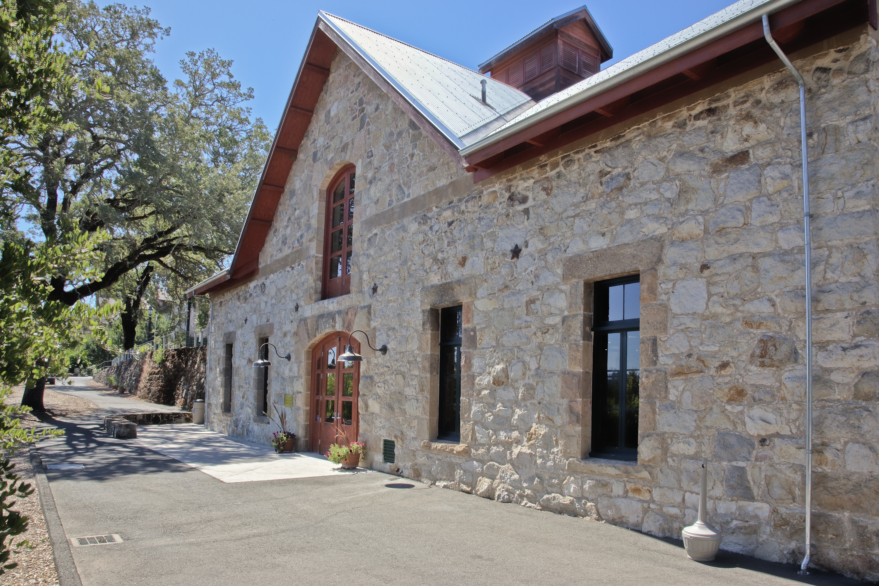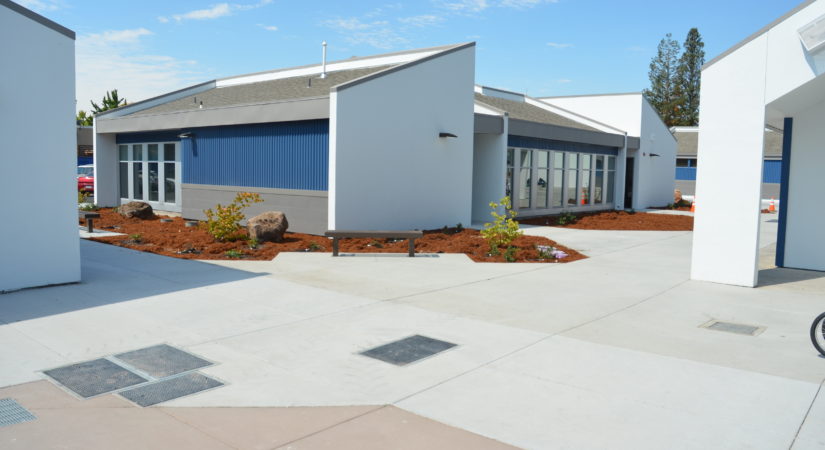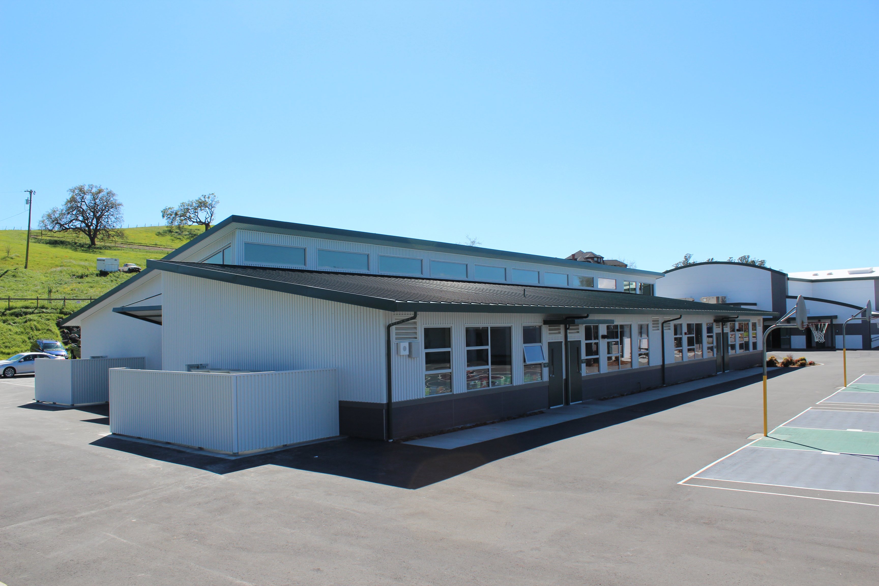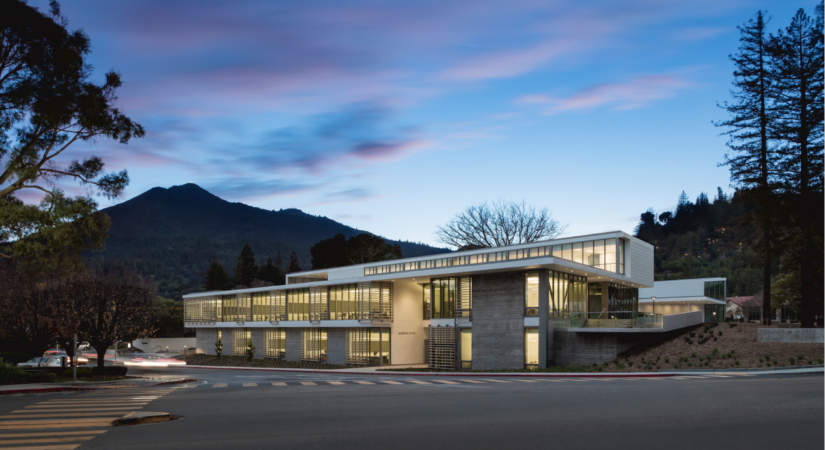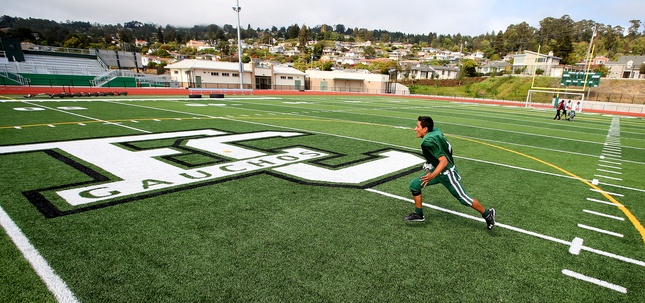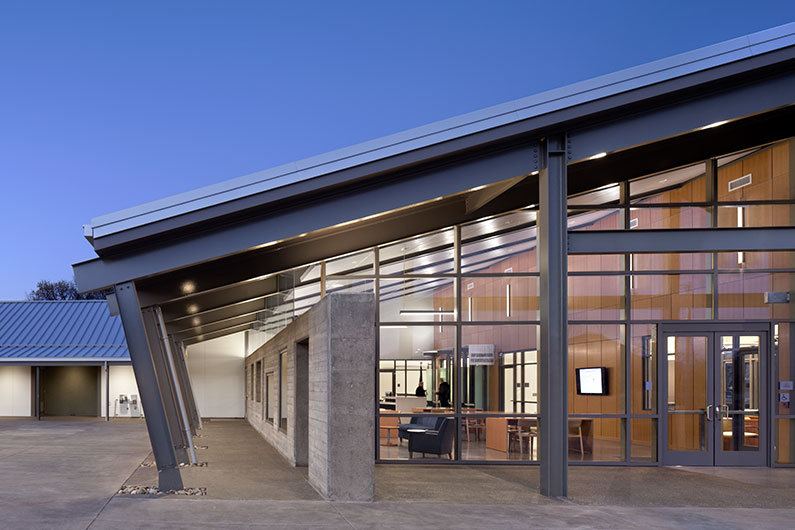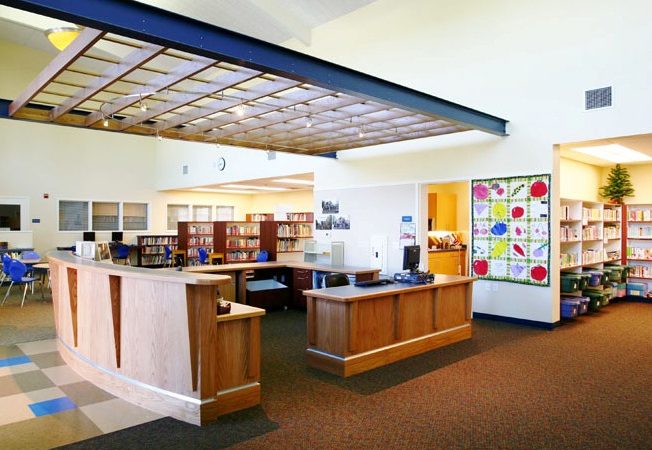Dominican University Edgehill Village
The newest residence hall on campus, Edgehill Village opened in 2002. It takes its name from an old campus mansion that once served as the seniors' dormitory. The Village is a living/learning community with six buildings clustered together on the northeast corner of campus. Each building has eight two-bedroom apartments with two students per room. It has been designated as…

