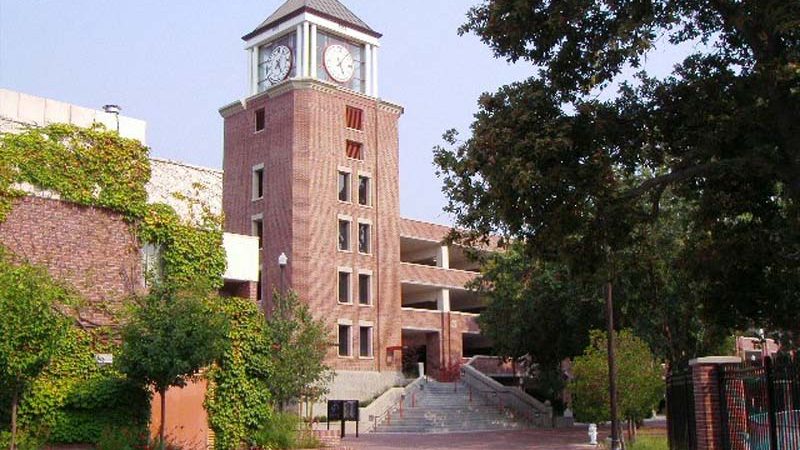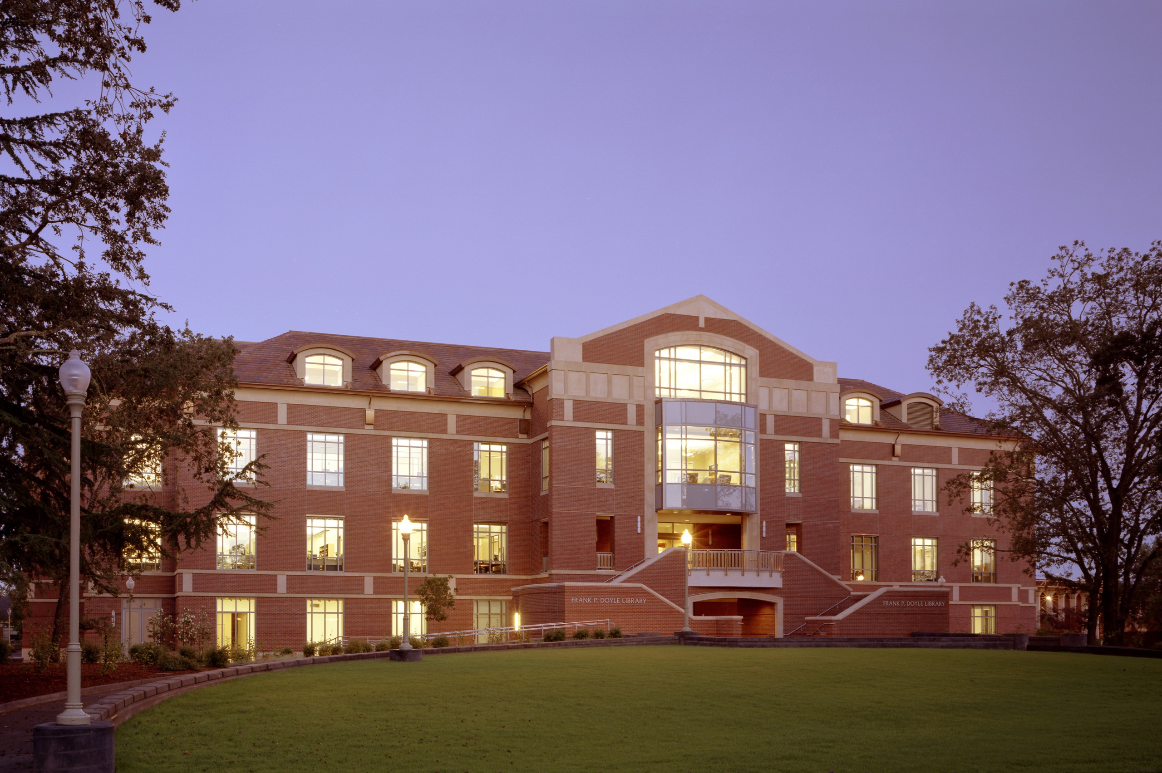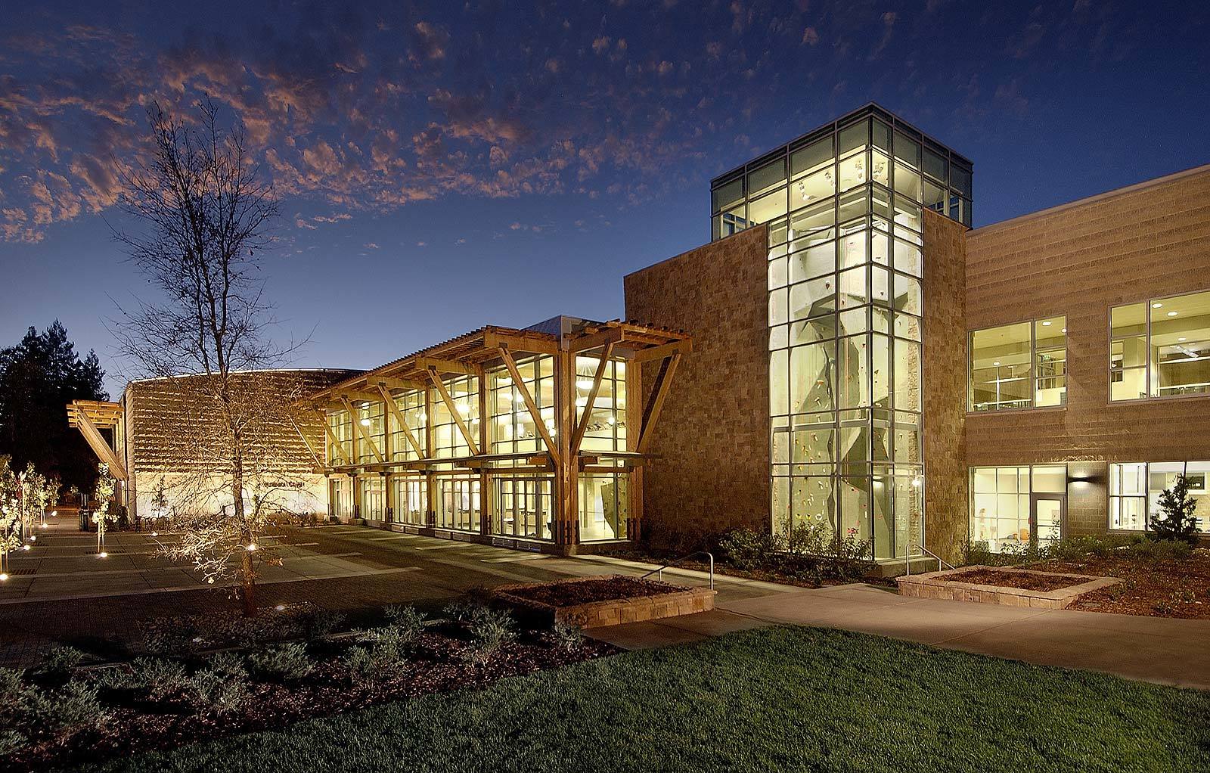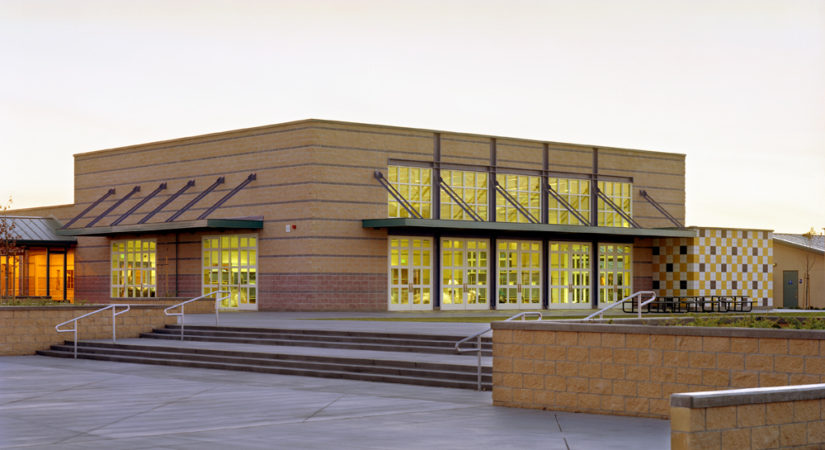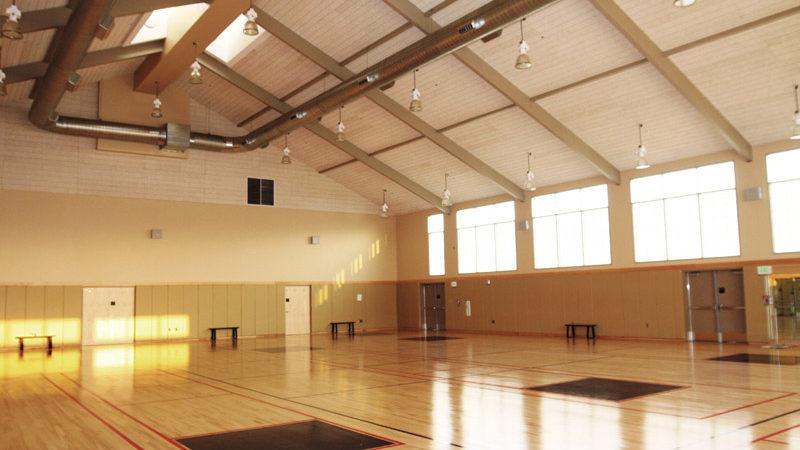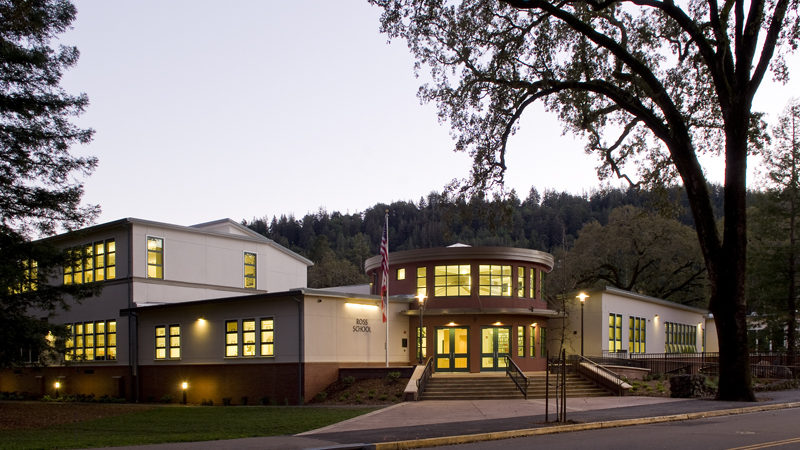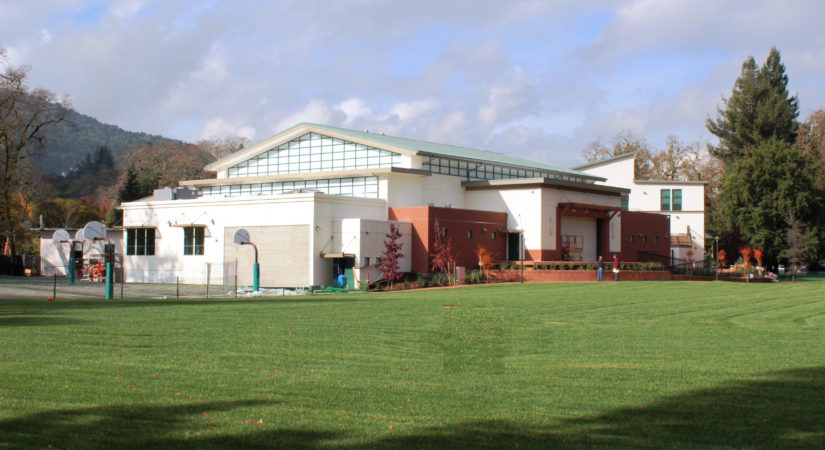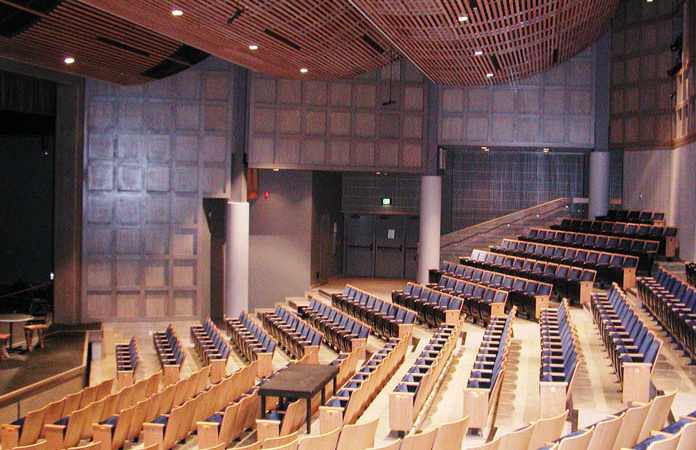Santa Rosa Junior College Frank P. Doyle Library
As Construction Manager for the Santa Rosa Junior College, Wright Contracting managed and coordinated the construction of the $37 million dollar Frank P. Doyle Library, in the heart of the Santa Rosa Junior College Campus. In addition to the traditional library functions the facility contains distance learning classrooms, an art gallery, a tutorial center, an experimental multi-media lab and serves…
Sonoma State Universtiy Recreation Center
Windsor High School
Santa Rosa Junior College Petaluma Campus Expansion
Wright Contracting was the Construction Manger for the $65 million expansion and renovation projects on the Petaluma Campus, launched in 2006. Phase II consisted of seven new buildings which opened in 2008. The seven new buildings included a science lab suite, art studio, a 35,000 square foot library, physical fitness center, bookstore, student services areas, dining areas, classrooms and technology…
SRJC Petaluma Campus Gymnasium
Wright Contracting was the Construction Manger for the $65 million expansion and renovation projects on the Petaluma Campus, launched in 2006. Phase II consisted of seven new buildings which opened in 2008. The seven new buildings included a science lab suite, art studio, a 35,000 square foot library, physical fitness center, bookstore, student services areas, dining areas, classrooms and technology…
Ross School Campus Renovation
Renovation and expansion to existing campus. Completed in August 2010, this project was designed and built using the Collaborative for High Performance School Program. A high performance school is: HealthyComfortableEnergy EfficientMaterial Efficient Easy to Maintain and Operate Commissioned Environmentally ResponsiveA Building That TeachesSafe and SecureCommunity Resource Stimulating ArchitectureAdaptable to Changing Needs
Ross School Gymnasium
A new steel framed gymnasium/multi-purpose building completed the campus renovations for Ross School. The unique location of the building at the edge of a well loved park in downtown Ross was leveraged to create a connection between the functions of the school and that of the greater community. The project was delivered through the lease leaseback method and designed to…
Mendocino College Performing Arts Center
Napa Valley Musuem
The Napa Valley Museum integrates the building as part of the exhibits and museum's program. Visitors engage in the building from the moment they approached via the walkway "geology ramp" and are encouraged to interact with the building thru "discovery drawers." This required great attention to detail, a high level of craft and an artistic spirit of working collaboratively…

