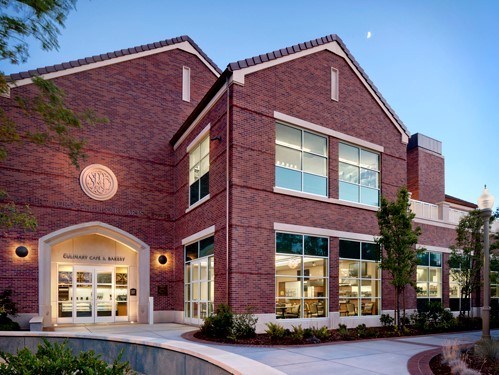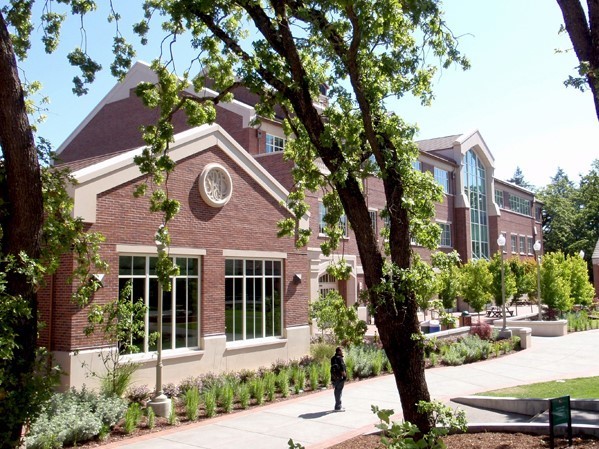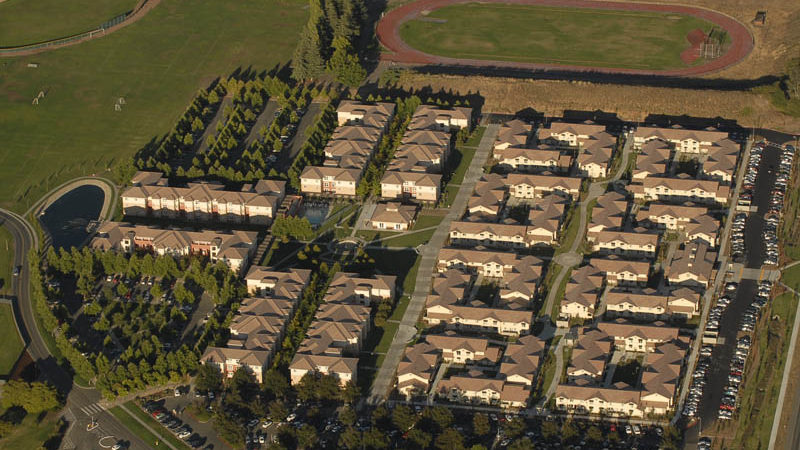SRJC Culinary Arts Center
Santa Rosa Junior College's professional culinary training program was the first of its kind in Sonoma County. The 22,000 square foot, two-story structure features a dining room and demonstration kitchen, teaching kitchens, classrooms, dining and wine education area, student lobby, production bakery, retail bakery, public cafe and restaurant. Included in these areas is a wine library, pizza oven, ice creamery…



