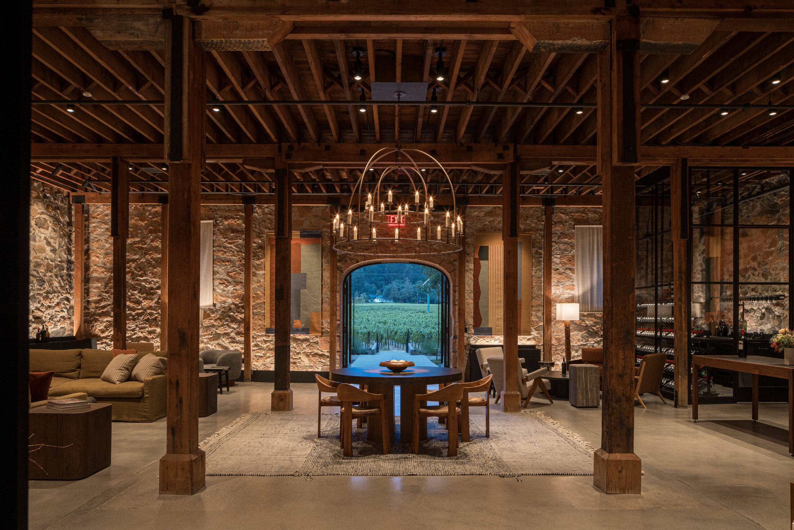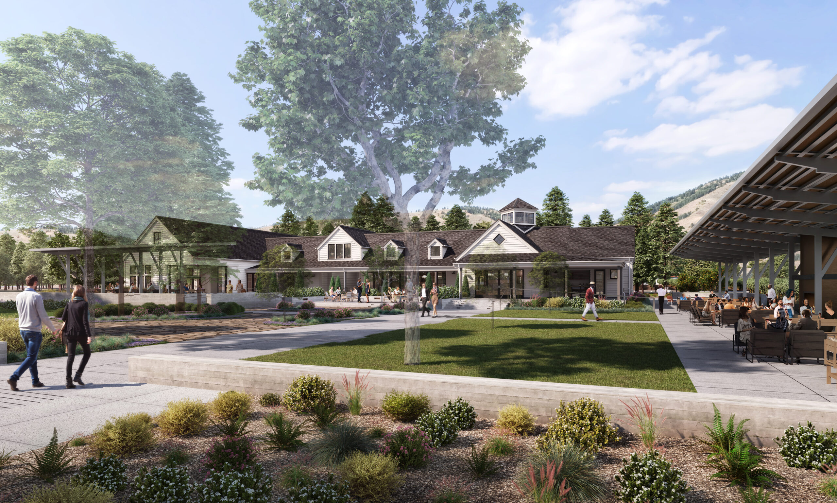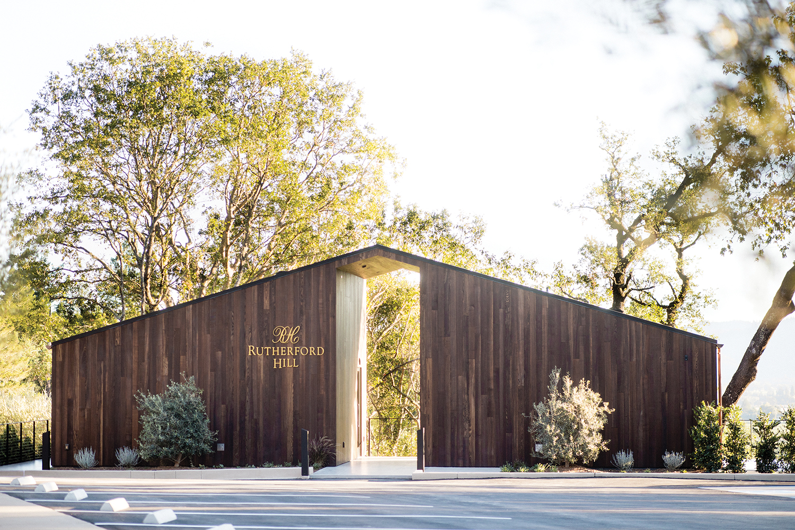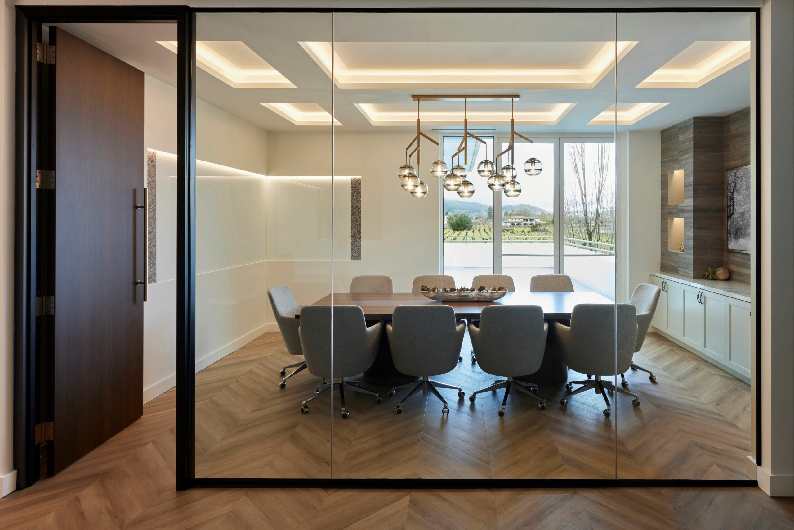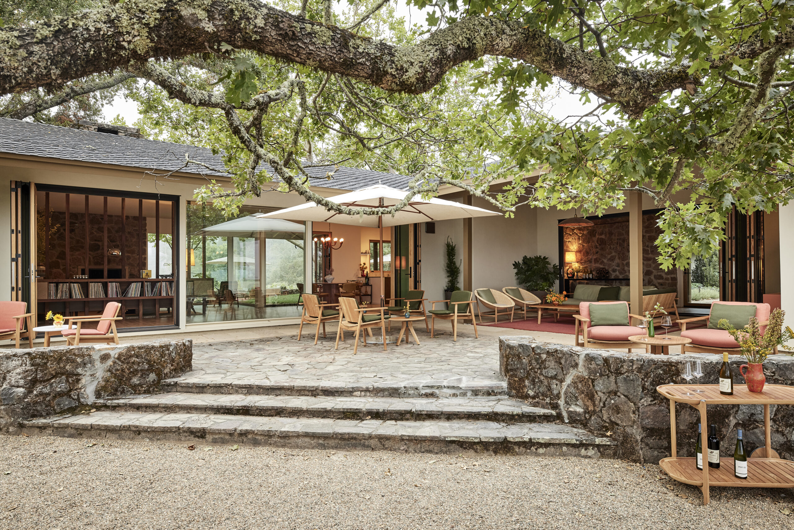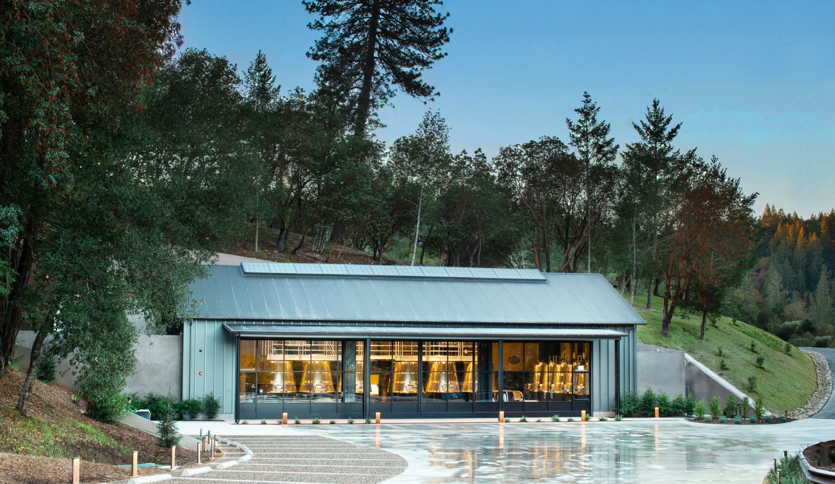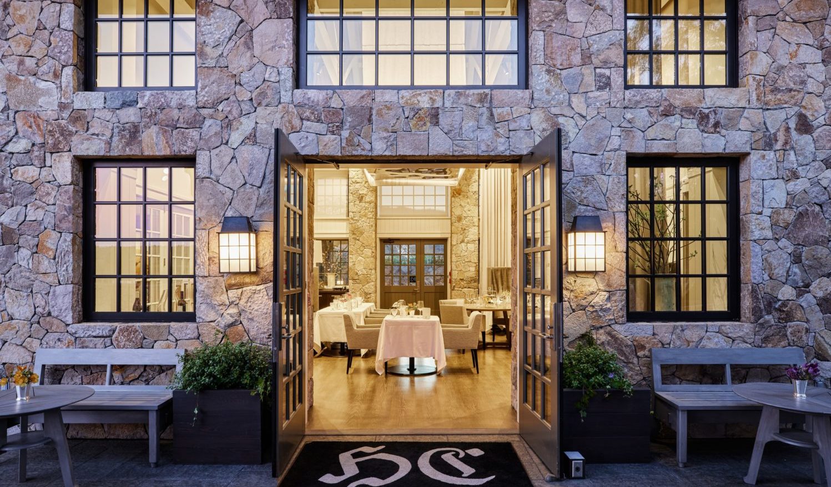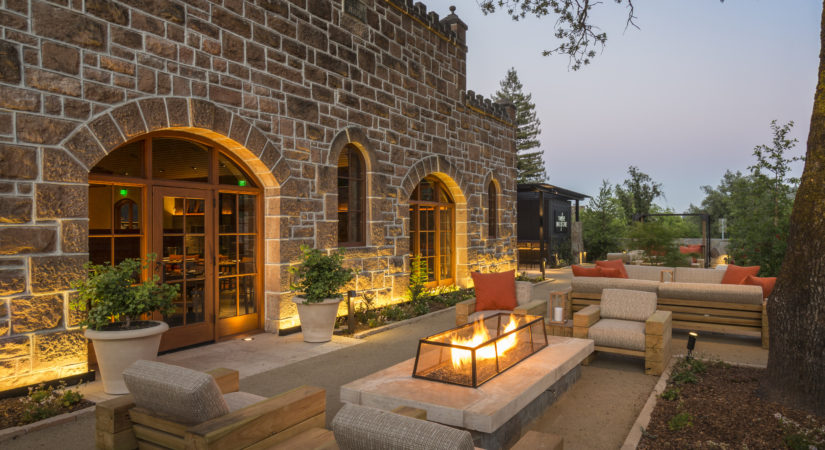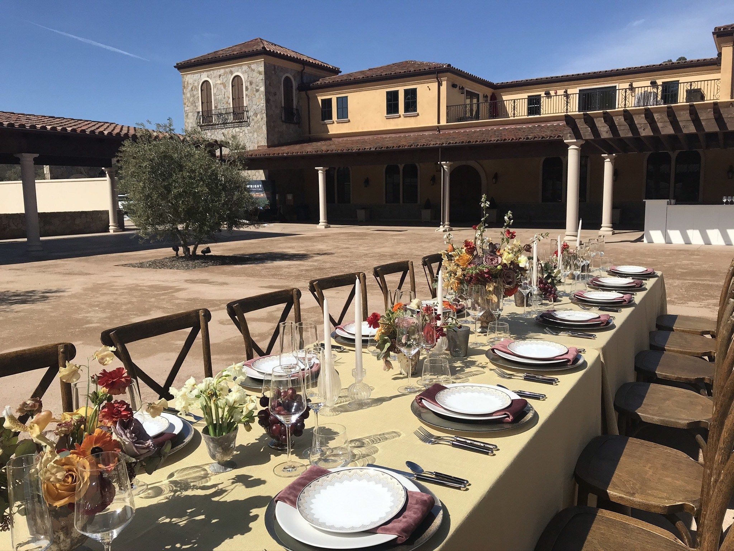Ehlers Estate
Wright Contracting worked with Backen & Backen Architecture to preserve the Ehlers Estate historical legacy and premier site through a site-wide renovation. The heart of the project the was re-imagining of the iconic stone barn winery, which dates back to 1886, with the goal of modernizing hospitality offerings and tasting experiences. The work included a complete interior redesign of the…

