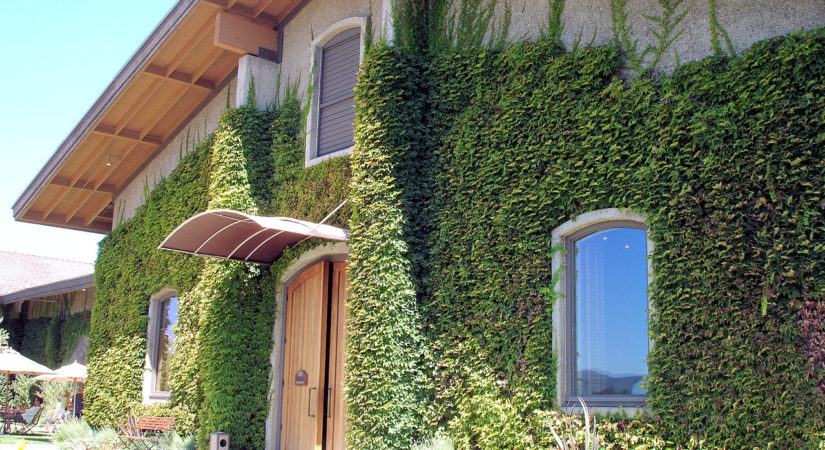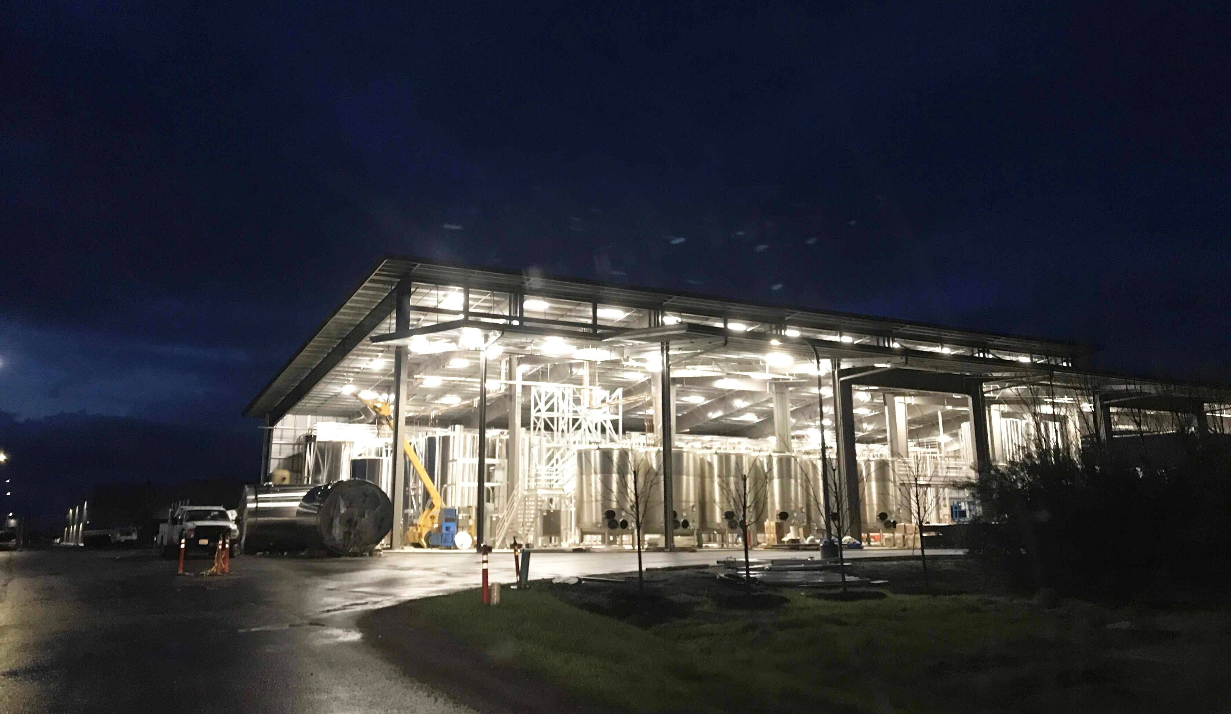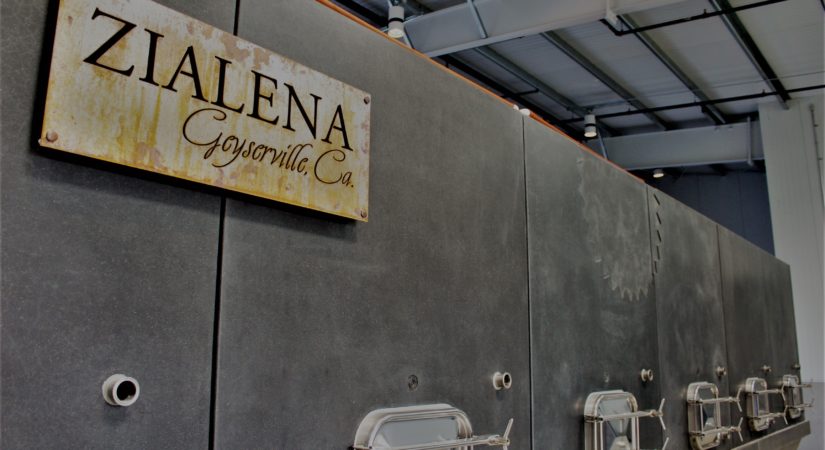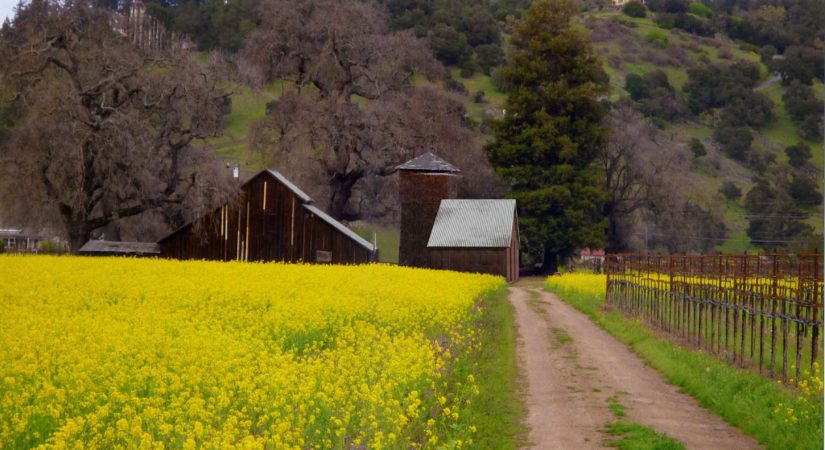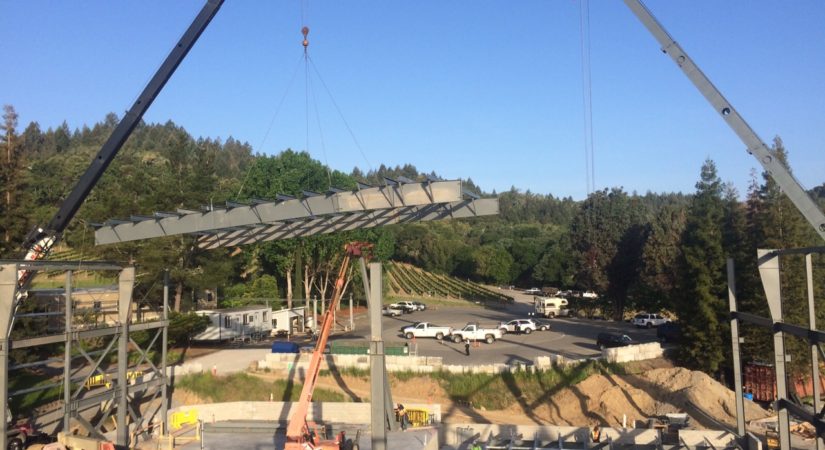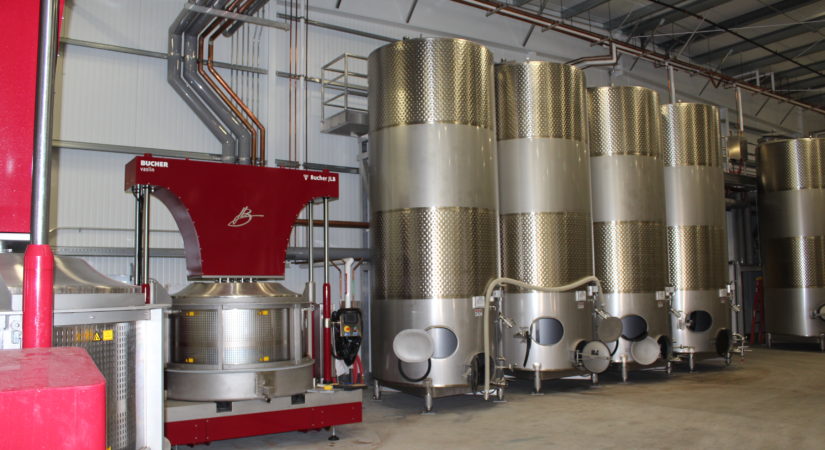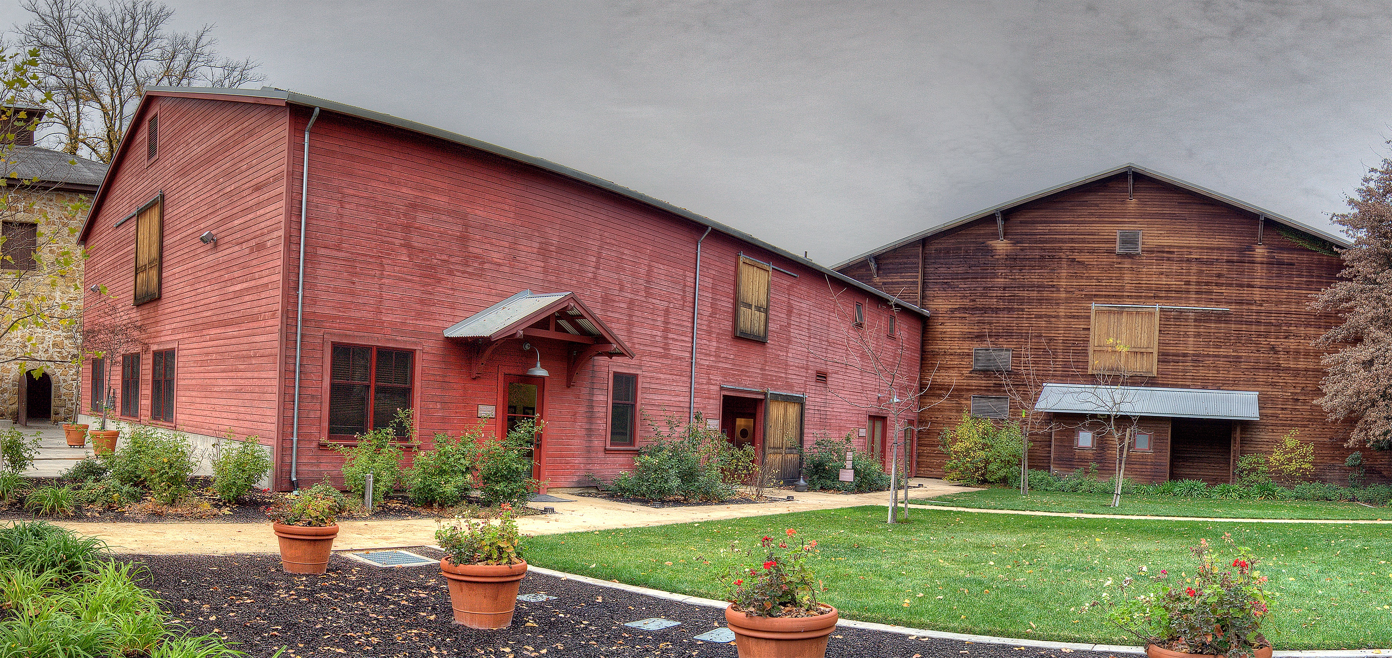Rombauer Vineyards Administration Building
Repurposed building for new fermentation and barrel storage with an addition of 5,000 square feet for a new mechanical room and a covered receiving area for the new loading dock. Select demolition of existing interior and exterior included new supporting columns, complete new sloped slabs with trench drains, insulated metal panel roof and walls, new interior refrigeration system, plumbing, and…
Caymus Cordelia Winery
The Caymus Cordelia Winery project in Fairfield, CA consisted of two phases. Phase 1 included construction of a 160,000 SF warehouse, office and bottling facility centered around a design-build metal building with insulated pre-cast concrete wall panels. The facility's special features include a 384 kW solar array, a SCADA building control system, a Cloacina package waste water plant, dedicated water…
Zialena Winery
The Zialena Winery project brought together rich Sonoma County winemaking history, old world tradition and modern style. The teams involved with this project worked through a cooperative design and construction process, demonstrating excellent teamwork every step of the way. The project included construction of a manufactured metal production building and a wood-framed hospitality building. The property where the winery is…
Schmidt Ranch Addition
The concept for the studio addition was “Hidden Architecture”. From the exterior, the building resembles a 100 year old barn. Redwood board and batten siding was installed as a rain screen and left natural to develop an aged patina. Fasteners and exterior hardware were treated to begin the oxidation process. Rolling exterior shutters conceal large 10’x 15’ glass lift-and-slide door…
Francis Ford Coppola Warehouse
Project description: Expansion of existing warehouse casegood capacity, new Facility Mechanic’s Shop, additional loading docks, and new office tenant improvement space within new building. Site improvements include new ADA parking, ramp and stairs to new building, new site utilities and underground storm water containment system. Green components: Underground storm water containment system. Project is Design/Assist with Design-Build for Fire Sprinklers…
Gloria Ferrer Tasting Room Remodel
Project description: 30% size increase to the Visitor Center and remodel of existing tasting room and balconies. Installation of fire protection system throughout existing, occupied facilities and wine caves. ADA upgrades to site. Construction of temporary tasting room to house operations during construction. Design-Build components: Design-Build Temporary Tasting Room and Fire Sprinklers. Design/Assist all other new construction. Construction type: Wood…
Nicasio Winery
Design Build Winery Retrofit of existing, occupied facility to construct a 5,000 SF boutique winery. Extensive re-construction to complete crush pad, fermentation area, barrel storage, bottling, office and work area. Provided custom refrigeration solution to significantly reduce noise below commercially available units. Assisted with selection of winery equipment including, tanks, reception line, pumps, pump-overs and punch down device. Very tight …
Rombauer Vineyards Crush Facility
Frank Family Vineyards
The Frank Family Vineyards project was an ambitious adaptive reuse and retrofit of several buildings along with new connecting structures integrating these buildings with the existing stone building which is a registered national historic landmark. The winery remained open to the public during the construction with as many as 300 visitors daily and therefore extremely careful planning of construction activities…

